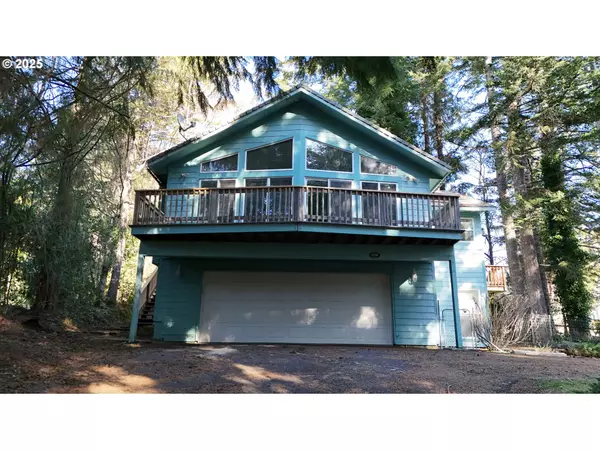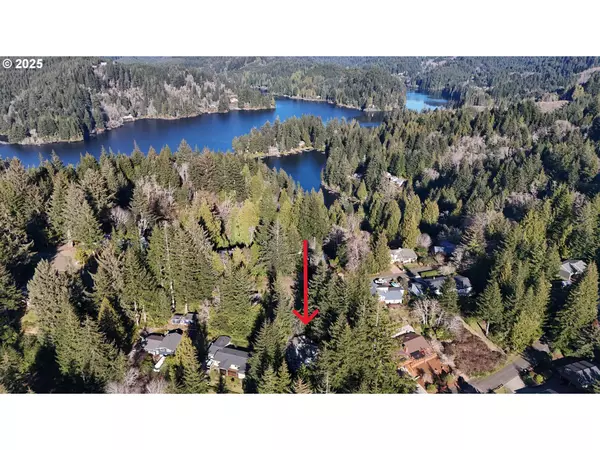2 Beds
2.1 Baths
2,110 SqFt
2 Beds
2.1 Baths
2,110 SqFt
Key Details
Property Type Single Family Home
Sub Type Single Family Residence
Listing Status Active
Purchase Type For Sale
Square Footage 2,110 sqft
Price per Sqft $260
Subdivision Mercer Lake Estates
MLS Listing ID 24376932
Style Stories2
Bedrooms 2
Full Baths 2
Condo Fees $75
HOA Fees $75/ann
Year Built 2003
Annual Tax Amount $3,581
Tax Year 2023
Lot Size 8,276 Sqft
Property Sub-Type Single Family Residence
Property Description
Location
State OR
County Lane
Area _230
Zoning CLWP
Rooms
Basement None
Interior
Interior Features Dumbwaiter, Garage Door Opener, Laundry, Vinyl Floor, Wallto Wall Carpet
Heating Wall Furnace, Wall Heater, Zoned
Appliance Butlers Pantry, Dishwasher, Disposal, Free Standing Range, Free Standing Refrigerator, Island, Microwave, Pantry
Exterior
Exterior Feature Deck, Fenced, Porch, Yard
Parking Features Attached
Garage Spaces 2.0
View Trees Woods
Roof Type Composition,Shingle
Garage Yes
Building
Lot Description Gentle Sloping, Trees
Story 2
Foundation Slab
Sewer Septic Tank
Water Public Water
Level or Stories 2
Schools
Elementary Schools Siuslaw
Middle Schools Siuslaw
High Schools Siuslaw
Others
Senior Community No
Acceptable Financing Cash, Conventional, FHA, VALoan
Listing Terms Cash, Conventional, FHA, VALoan
Virtual Tour https://www.youtube.com/watch?v=b3t4hkv1PvU&authuser=0







