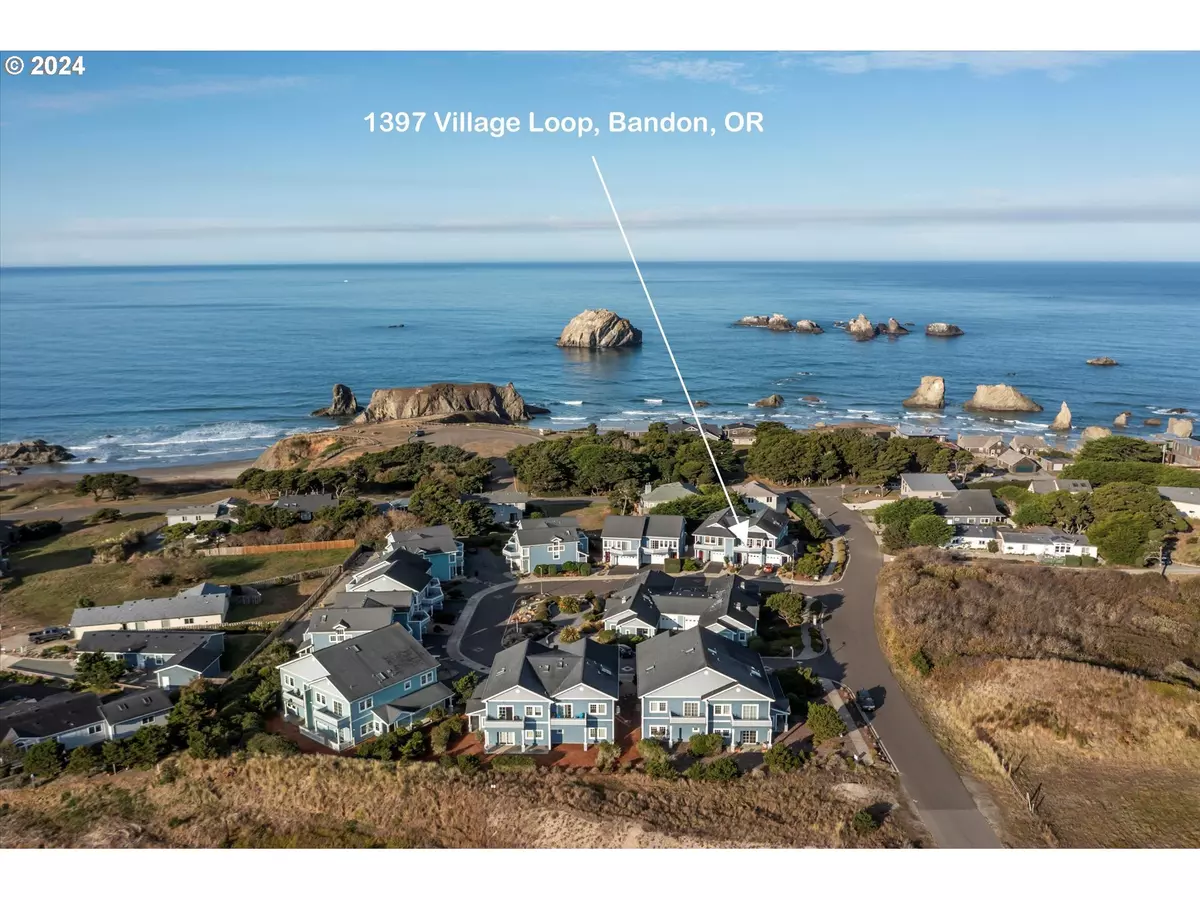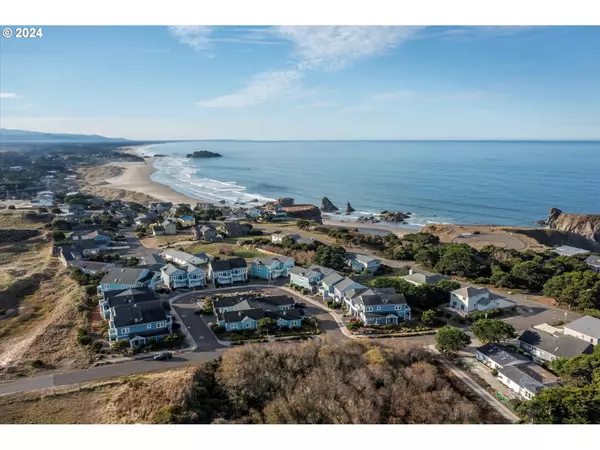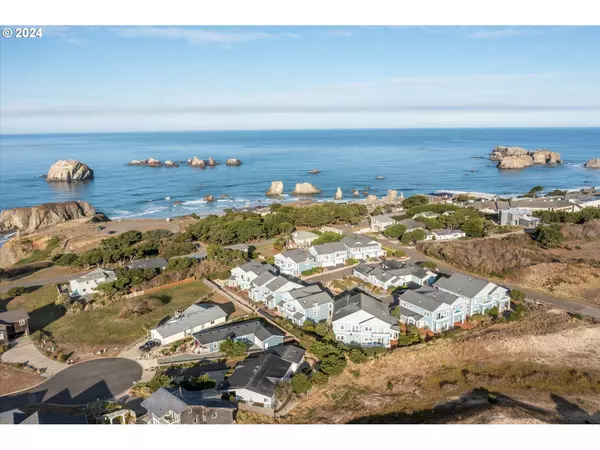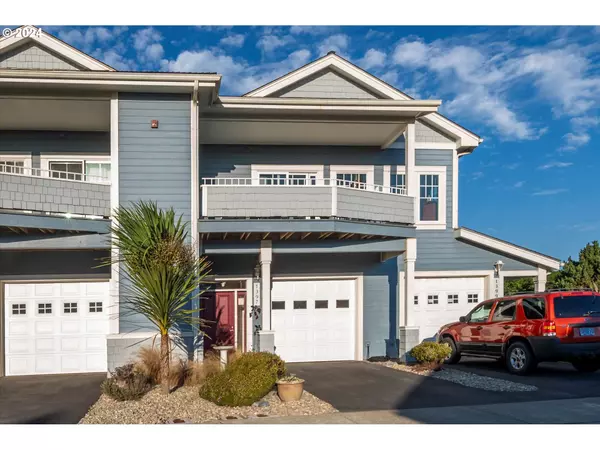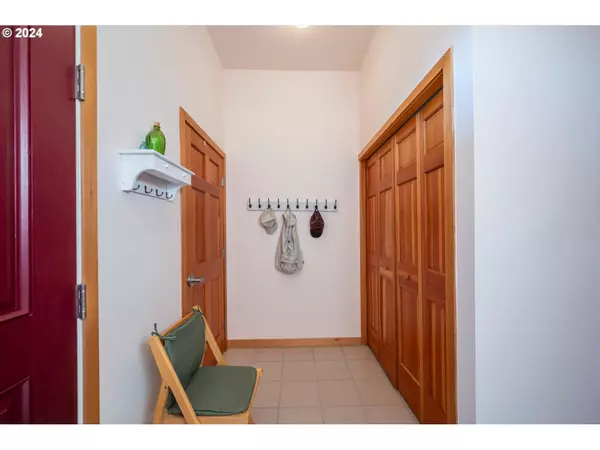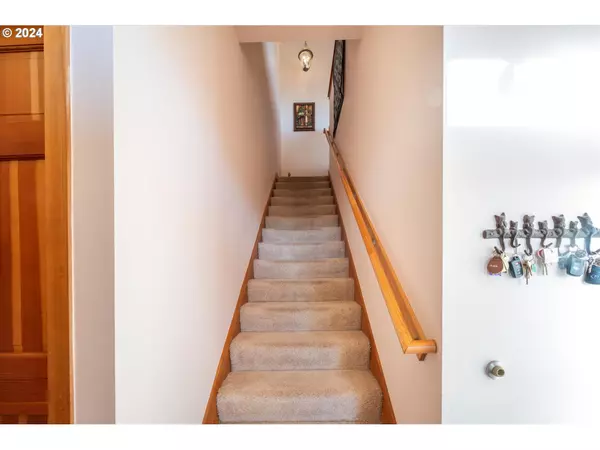2 Beds
2 Baths
1,372 SqFt
2 Beds
2 Baths
1,372 SqFt
Key Details
Property Type Single Family Home
Sub Type Planned Community
Listing Status Active
Purchase Type For Sale
Square Footage 1,372 sqft
Price per Sqft $360
MLS Listing ID 24274933
Style Stories2, Common Wall
Bedrooms 2
Full Baths 2
Condo Fees $200
HOA Fees $200/mo
Year Built 2005
Annual Tax Amount $2,951
Tax Year 2023
Lot Size 435 Sqft
Property Sub-Type Planned Community
Property Description
Location
State OR
County Coos
Area _260
Zoning CD-1
Interior
Interior Features Ceiling Fan, Engineered Hardwood, High Ceilings, Jetted Tub, Laundry, Skylight, Wallto Wall Carpet, Washer Dryer
Heating Zoned
Appliance Dishwasher, Free Standing Range, Free Standing Refrigerator, Granite, Microwave, Pantry
Exterior
Exterior Feature Porch
Parking Features Attached
Garage Spaces 1.0
View Territorial
Roof Type Composition
Garage Yes
Building
Lot Description Commons, Level, Ocean Beach One Quarter Mile Or Less, Trees
Story 2
Sewer Public Sewer
Water Public Water
Level or Stories 2
Schools
Elementary Schools Ocean Crest
Middle Schools Harbor Lights
High Schools Bandon
Others
Senior Community No
Acceptable Financing Cash, Conventional, FHA, VALoan
Listing Terms Cash, Conventional, FHA, VALoan


