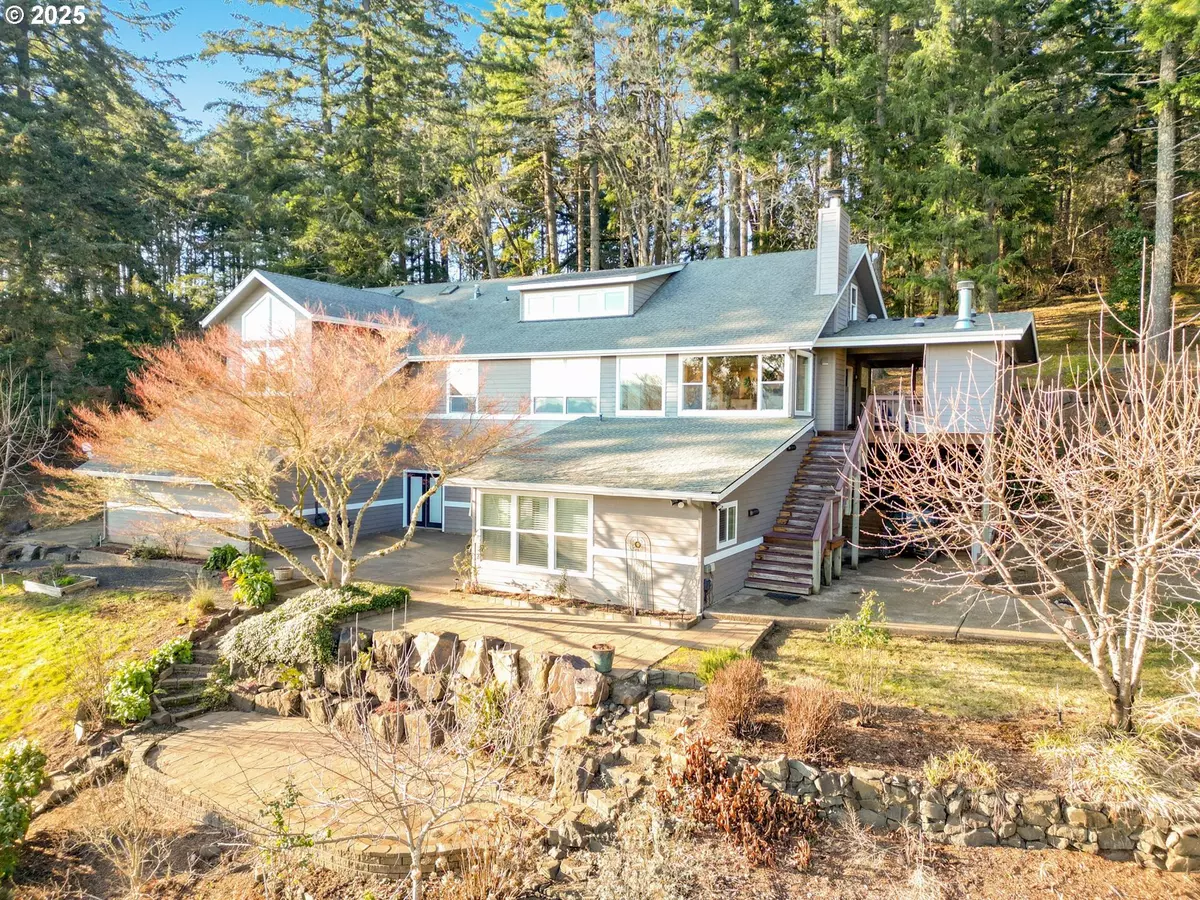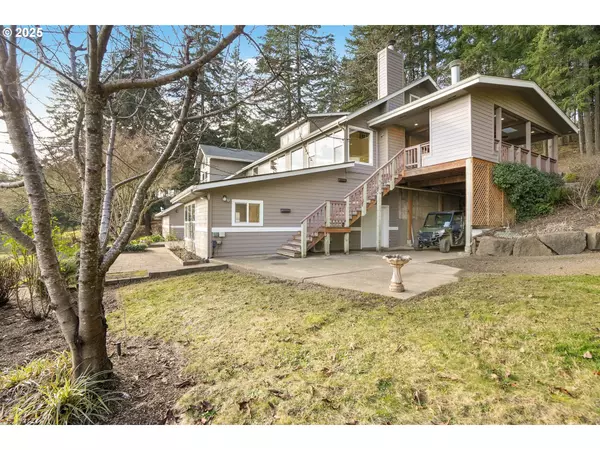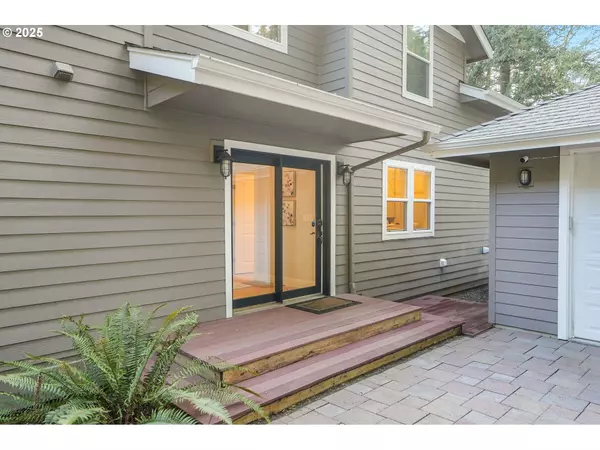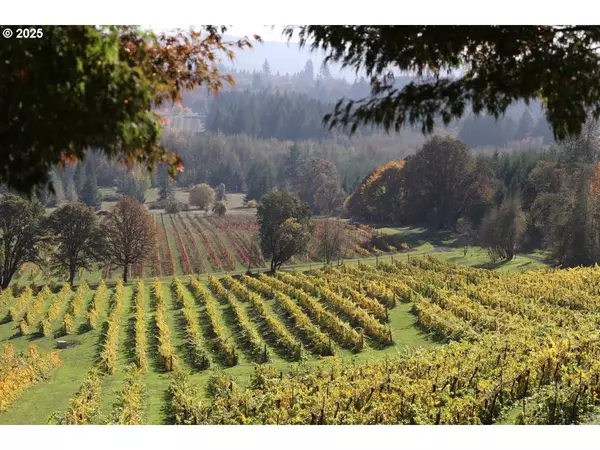5 Beds
2.2 Baths
3,873 SqFt
5 Beds
2.2 Baths
3,873 SqFt
Key Details
Property Type Townhouse
Sub Type Attached
Listing Status Active
Purchase Type For Sale
Square Footage 3,873 sqft
Price per Sqft $561
MLS Listing ID 191683928
Style Stories2
Bedrooms 5
Full Baths 2
Year Built 1989
Annual Tax Amount $5,974
Tax Year 2024
Lot Size 66.690 Acres
Property Sub-Type Attached
Property Description
Location
State OR
County Benton
Area _220
Zoning EFU
Rooms
Basement Full Basement, Storage Space
Interior
Interior Features Ceiling Fan, Garage Door Opener, High Ceilings, High Speed Internet, Jetted Tub, Laundry, Quartz, Skylight, Tile Floor, Vaulted Ceiling, Wallto Wall Carpet
Heating Forced Air, Heat Pump, Wood Stove
Cooling Central Air, Heat Pump
Fireplaces Number 2
Fireplaces Type Propane, Stove, Wood Burning
Appliance Builtin Oven, Builtin Range, Convection Oven, Cooktop, Dishwasher, Disposal, Double Oven, Instant Hot Water, Microwave, Pantry, Plumbed For Ice Maker, Quartz, Range Hood, Solid Surface Countertop, Stainless Steel Appliance, Tile
Exterior
Exterior Feature Barn, Covered Deck, Fenced, Outdoor Fireplace, Patio, Raised Beds, R V Boat Storage, Sprinkler, Tool Shed, Water Feature, Workshop, Yard
Parking Features Detached
Garage Spaces 2.0
View Mountain, Vineyard
Roof Type Composition
Accessibility MainFloorBedroomBath, WalkinShower
Garage Yes
Building
Lot Description Merchantable Timber, Pasture, Private, Private Road, Sloped, Stream
Story 2
Foundation Concrete Perimeter, Slab, Stem Wall
Sewer Standard Septic
Water Well
Level or Stories 2
Schools
Elementary Schools Adams
Middle Schools Linus Pauling
High Schools Corvallis
Others
Senior Community No
Acceptable Financing Cash, Conventional
Listing Terms Cash, Conventional
Virtual Tour https://youtu.be/w1Jq-1ZWIkE







