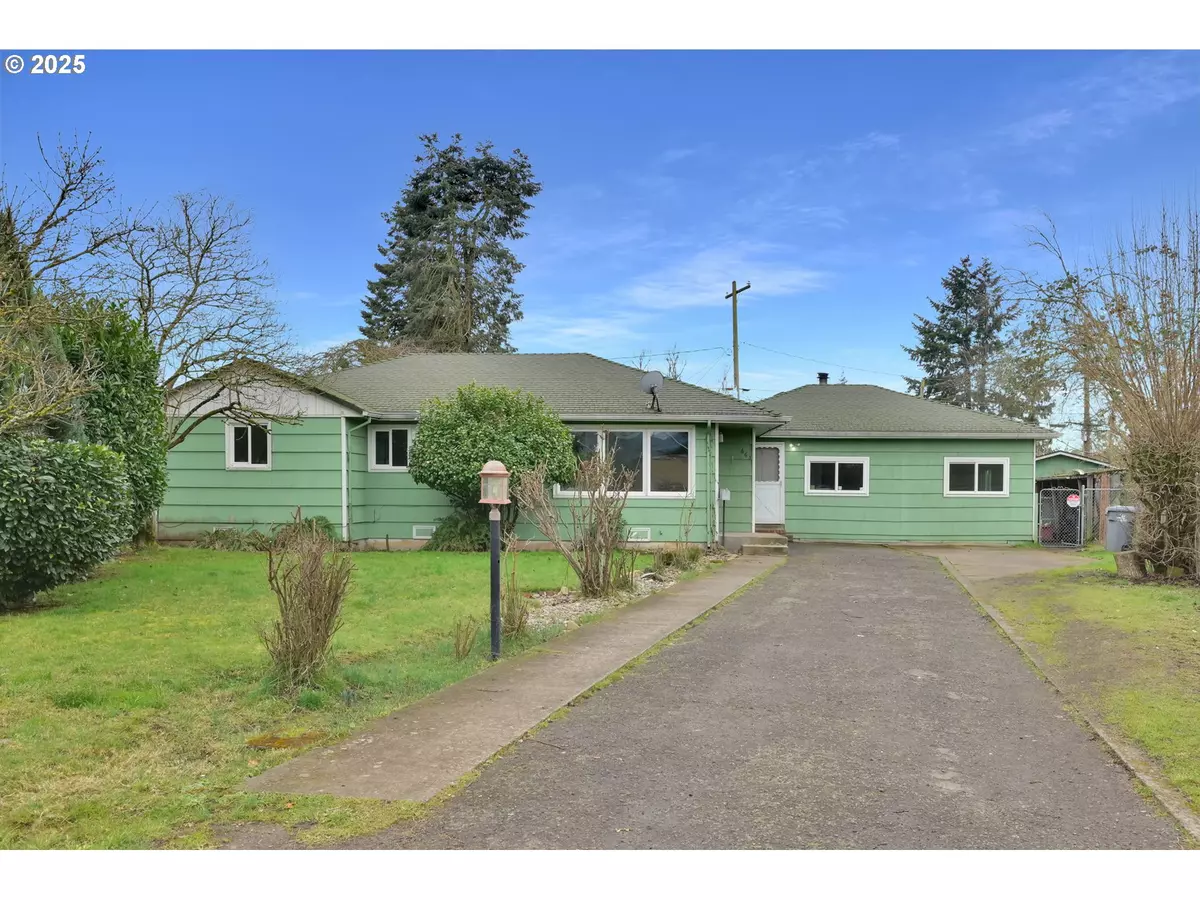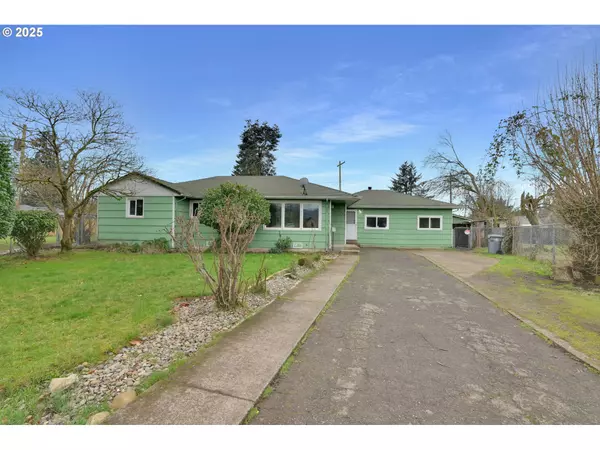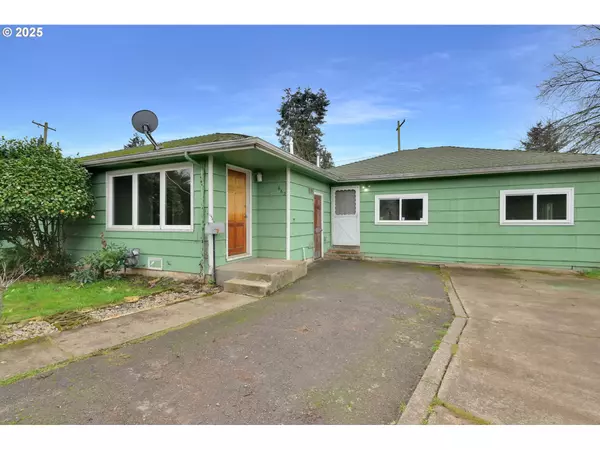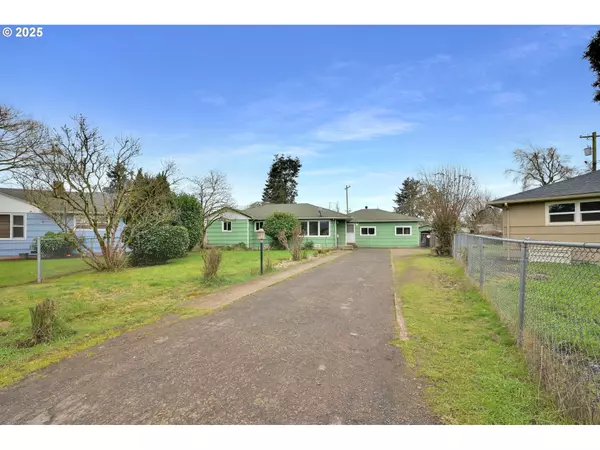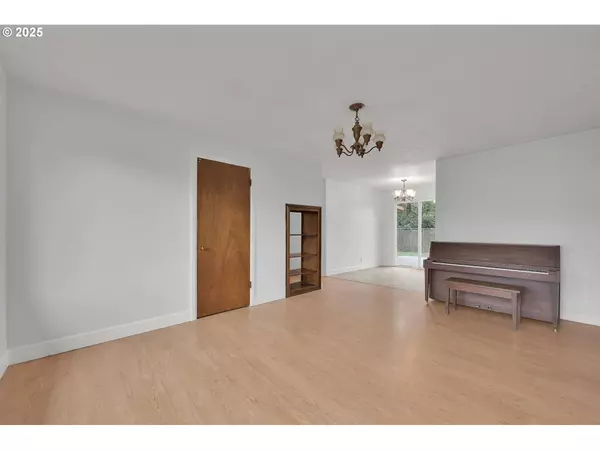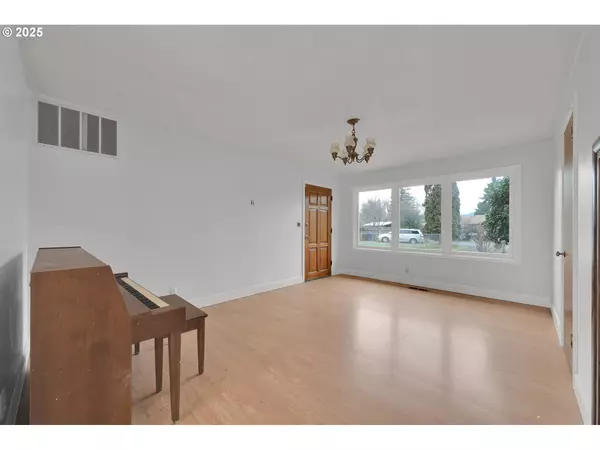4 Beds
1 Bath
1,658 SqFt
4 Beds
1 Bath
1,658 SqFt
Key Details
Property Type Single Family Home
Sub Type Single Family Residence
Listing Status Active
Purchase Type For Sale
Square Footage 1,658 sqft
Price per Sqft $217
MLS Listing ID 276397096
Style Stories1
Bedrooms 4
Full Baths 1
Year Built 1953
Annual Tax Amount $2,887
Tax Year 2024
Lot Size 10,018 Sqft
Property Sub-Type Single Family Residence
Property Description
Location
State OR
County Lane
Area _232
Rooms
Basement Crawl Space
Interior
Interior Features Hardwood Floors, Laminate Flooring
Heating Forced Air
Cooling Heat Pump
Fireplaces Number 1
Fireplaces Type Stove, Wood Burning
Appliance Dishwasher, Free Standing Range, Free Standing Refrigerator
Exterior
Exterior Feature Fenced, Tool Shed
Parking Features Converted
Roof Type Composition
Garage Yes
Building
Lot Description Cul_de_sac
Story 1
Sewer Septic Tank
Water Public Water
Level or Stories 1
Schools
Elementary Schools Bertha Holt
Middle Schools James Monroe
High Schools Sheldon
Others
Senior Community No
Acceptable Financing Cash, Conventional
Listing Terms Cash, Conventional


