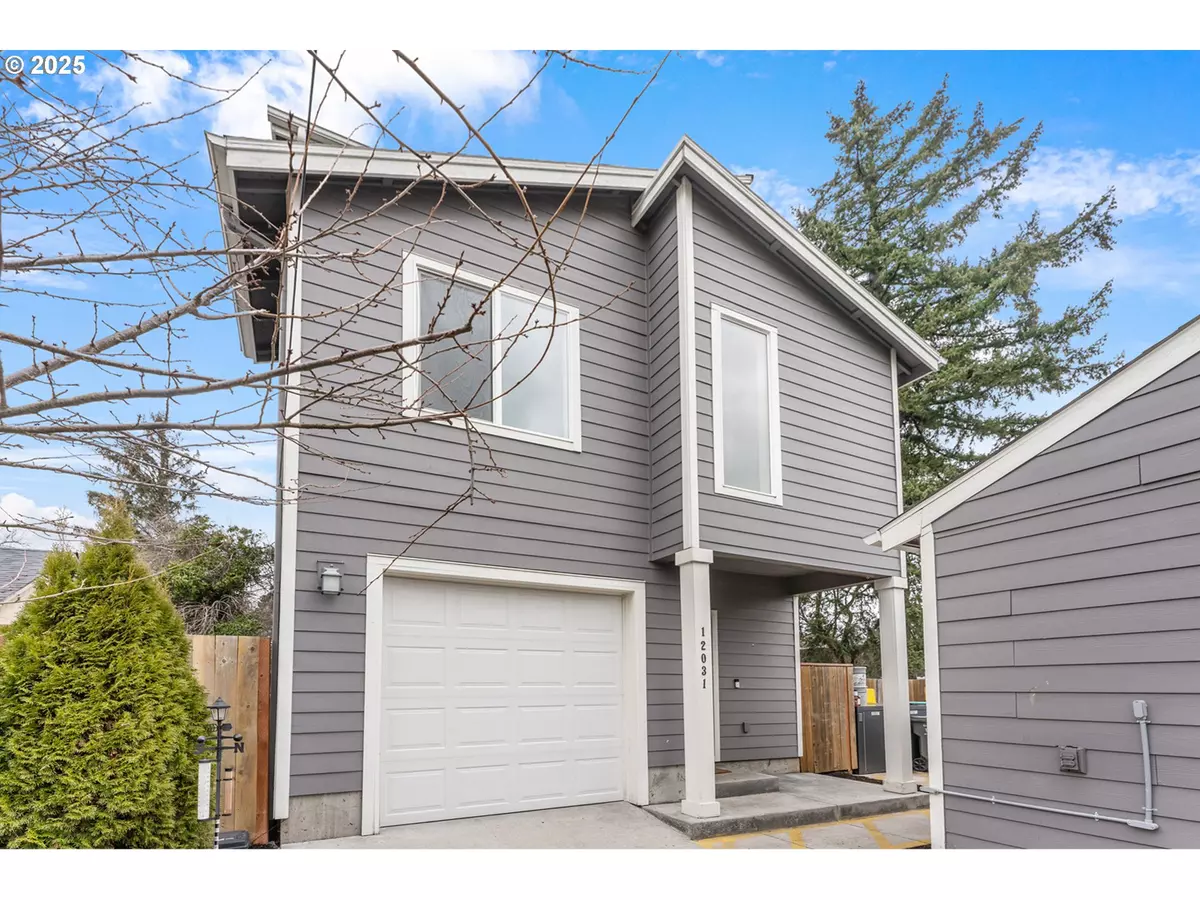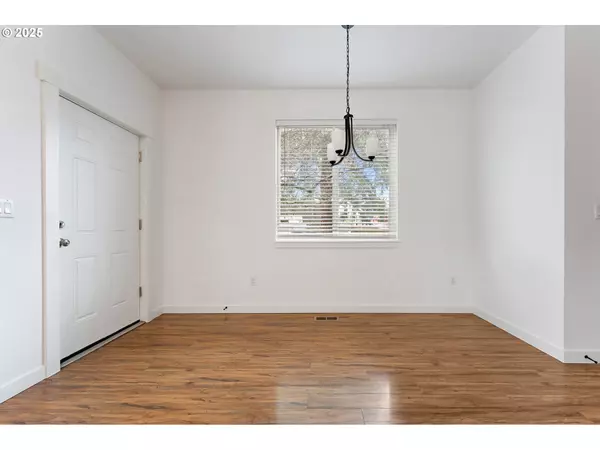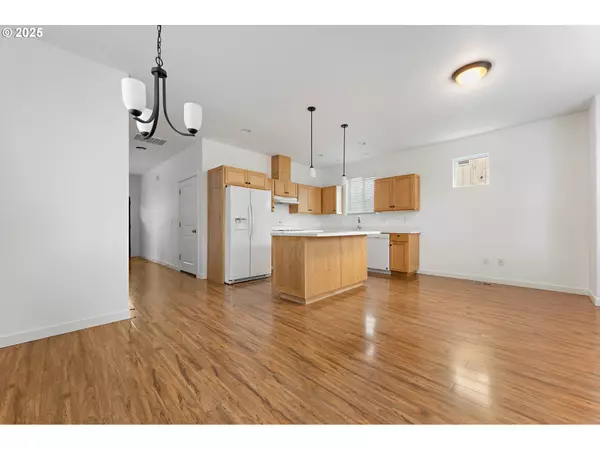4 Beds
3.1 Baths
1,896 SqFt
4 Beds
3.1 Baths
1,896 SqFt
Key Details
Property Type Single Family Home
Sub Type Single Family Residence
Listing Status Active
Purchase Type For Sale
Square Footage 1,896 sqft
Price per Sqft $224
Subdivision Mill Park
MLS Listing ID 396935341
Style Traditional
Bedrooms 4
Full Baths 3
Condo Fees $500
HOA Fees $500/ann
Year Built 2018
Annual Tax Amount $4,820
Tax Year 2024
Property Sub-Type Single Family Residence
Property Description
Location
State OR
County Multnomah
Area _143
Zoning RM1
Rooms
Basement Crawl Space
Interior
Interior Features Floor3rd, High Ceilings, Hookup Available, Laminate Flooring, Quartz, Wallto Wall Carpet
Heating Forced Air
Cooling Central Air
Appliance Dishwasher, Disposal, Free Standing Gas Range, Gas Appliances, Island, Quartz
Exterior
Exterior Feature Fenced, Patio, Yard
Parking Features Attached
Garage Spaces 1.0
Roof Type Composition
Garage Yes
Building
Lot Description Level
Story 3
Sewer Public Sewer
Water Public Water
Level or Stories 3
Schools
Elementary Schools Mill Park
Middle Schools Floyd Light
High Schools David Douglas
Others
HOA Name The HOA is only for house in front (12037) and this house. Annual dues are for 1/2 of insurance for common driveway, bike storage and bike rack.
Senior Community No
Acceptable Financing Cash, Conventional
Listing Terms Cash, Conventional







