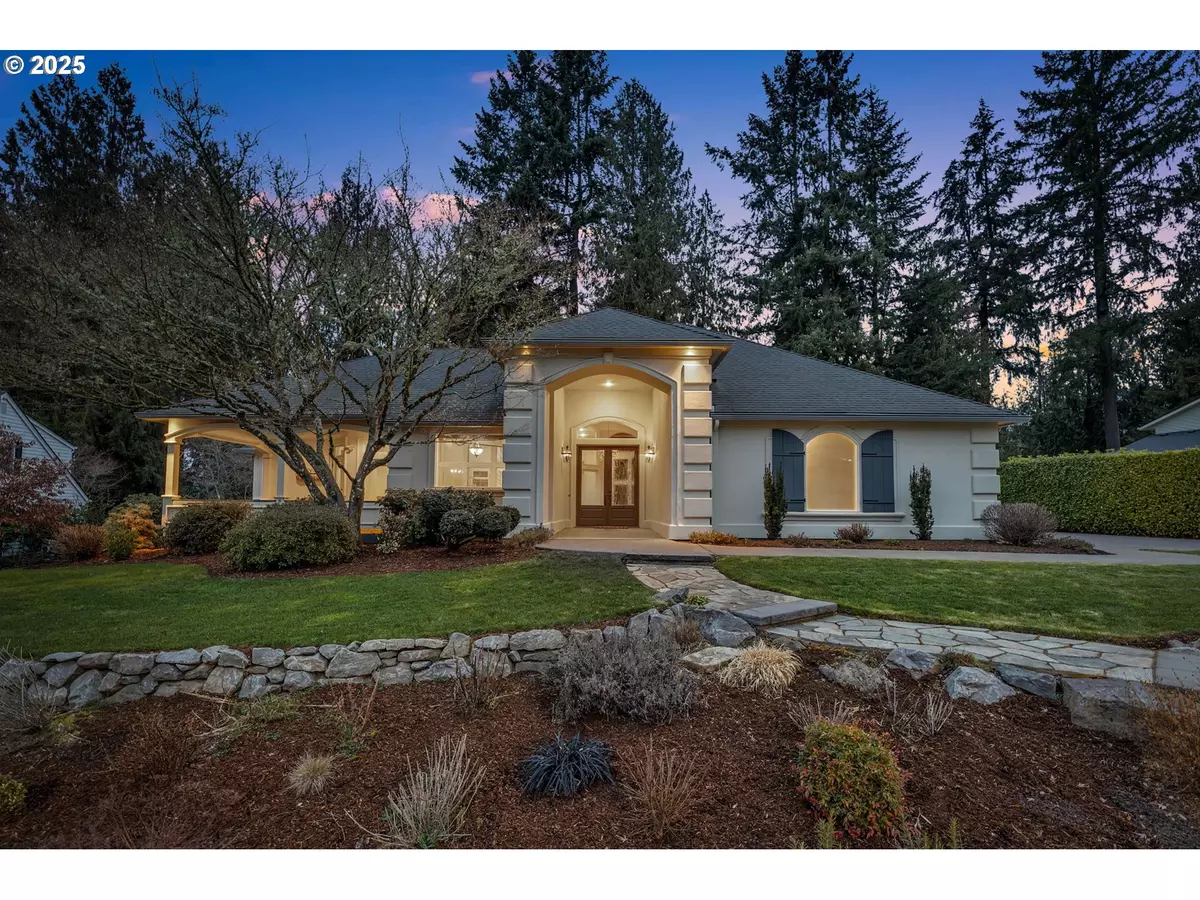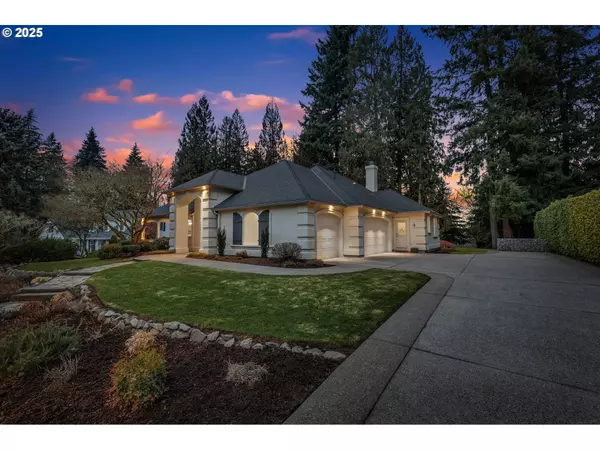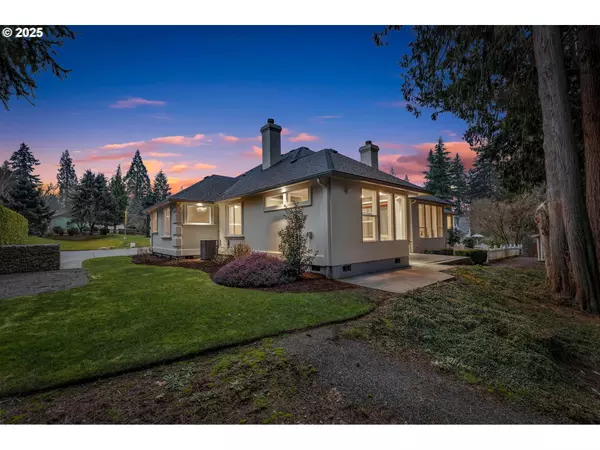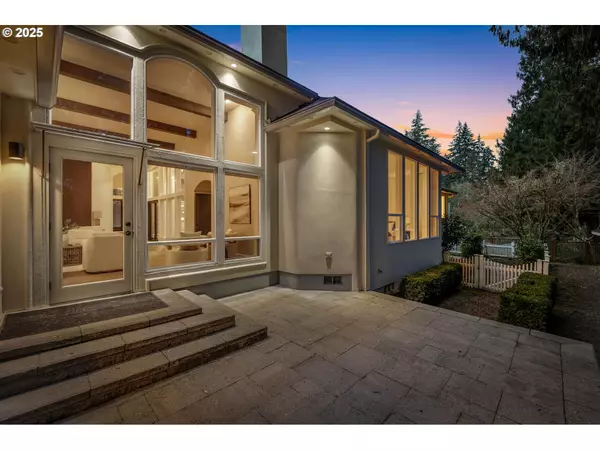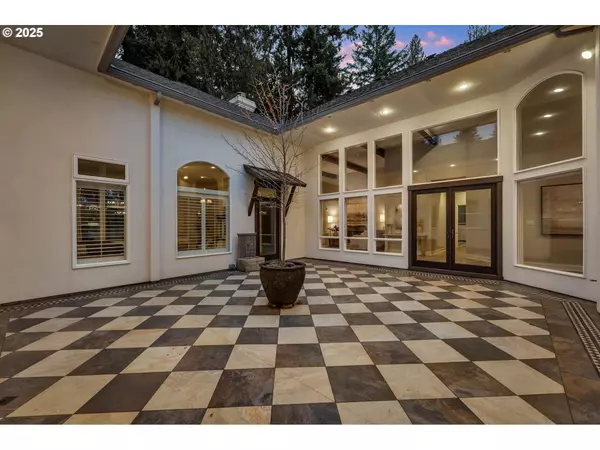4 Beds
2 Baths
3,120 SqFt
4 Beds
2 Baths
3,120 SqFt
Key Details
Property Type Single Family Home
Sub Type Single Family Residence
Listing Status Pending
Purchase Type For Sale
Square Footage 3,120 sqft
Price per Sqft $384
Subdivision The Cedars Ph 1V
MLS Listing ID 709017719
Style Stories1, Country French
Bedrooms 4
Full Baths 2
Year Built 1997
Annual Tax Amount $6,759
Tax Year 2024
Lot Size 0.880 Acres
Property Sub-Type Single Family Residence
Property Description
Location
State WA
County Clark
Area _62
Rooms
Basement Crawl Space
Interior
Interior Features Central Vacuum, Engineered Hardwood, Garage Door Opener, Granite, Hardwood Floors, Heated Tile Floor, High Ceilings, High Speed Internet, Laundry, Quartz, Slate Flooring, Soaking Tub, Tile Floor, Water Softener
Heating Forced Air
Cooling Central Air
Fireplaces Number 2
Fireplaces Type Gas
Appliance Builtin Oven, Builtin Refrigerator, Dishwasher, Disposal, Down Draft, Gas Appliances, Granite, Island, Microwave, Pantry, Plumbed For Ice Maker, Solid Surface Countertop, Tile
Exterior
Exterior Feature Covered Patio, Gas Hookup, Patio, Raised Beds, R V Parking, Security Lights, Sprinkler, Tool Shed, Yard
Parking Features Attached, Oversized
Garage Spaces 3.0
Waterfront Description Creek
View Creek Stream, Park Greenbelt
Roof Type Composition
Accessibility AccessibleEntrance, AccessibleFullBath, AccessibleHallway, GarageonMain, GroundLevel, MainFloorBedroomBath, MinimalSteps, OneLevel, RollinShower, UtilityRoomOnMain
Garage Yes
Building
Lot Description Green Belt, Level, Sloped, Stream, Trees
Story 1
Foundation Concrete Perimeter
Sewer Public Sewer
Water Public Water
Level or Stories 1
Schools
Elementary Schools Tukes Valley
Middle Schools Tukes Valley
High Schools Battle Ground
Others
Senior Community No
Acceptable Financing Cash, Conventional
Listing Terms Cash, Conventional
Virtual Tour https://christa-maxson-photography.aryeo.com/videos/0194d238-4f7c-713e-956e-bd005492088b


