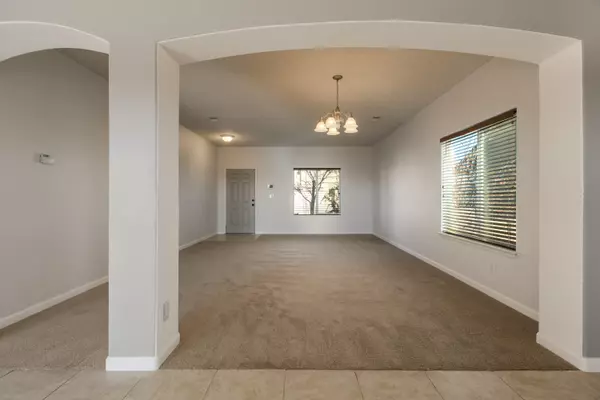4 Beds
3 Baths
3,121 SqFt
4 Beds
3 Baths
3,121 SqFt
Key Details
Property Type Single Family Home
Sub Type Detached
Listing Status Pending
Purchase Type For Sale
Square Footage 3,121 sqft
Price per Sqft $137
MLS Listing ID 1077829
Bedrooms 4
Full Baths 3
Construction Status Resale
HOA Fees $90/qua
HOA Y/N Yes
Year Built 2007
Annual Tax Amount $4,342
Lot Size 6,969 Sqft
Acres 0.16
Lot Dimensions Public Records
Property Sub-Type Detached
Property Description
Location
State NM
County Bernalillo
Area 111 - Ladera Heights
Interior
Interior Features Ceiling Fan(s), Garden Tub/ Roman Tub, High Speed Internet, In- Law Floorplan, Kitchen Island, Multiple Living Areas
Heating Central, Forced Air
Cooling Refrigerated
Flooring Carpet, Tile
Fireplaces Number 1
Fireplaces Type Gas Log
Fireplace Yes
Appliance Disposal
Laundry Washer Hookup, Dryer Hookup, Electric Dryer Hookup
Exterior
Exterior Feature Private Yard
Parking Features Attached, Finished Garage, Garage, Garage Door Opener
Garage Spaces 3.0
Garage Description 3.0
Fence Wall
Utilities Available Electricity Connected, Natural Gas Connected, Sewer Connected, Water Connected
Water Access Desc Public
Roof Type Pitched, Tile
Porch Covered, Patio
Private Pool No
Building
Lot Description Landscaped
Faces North
Story 2
Entry Level Two
Sewer Public Sewer
Water Public
Level or Stories Two
New Construction No
Construction Status Resale
Schools
Elementary Schools Tres Volcanes
Middle Schools Tres Volcanes
High Schools West Mesa
Others
HOA Name Petroglyph Home Owners Association
HOA Fee Include Common Areas
Tax ID 100805846335510435
Security Features Smoke Detector(s)
Acceptable Financing Cash, Conventional, FHA, VA Loan
Green/Energy Cert Solar
Listing Terms Cash, Conventional, FHA, VA Loan






