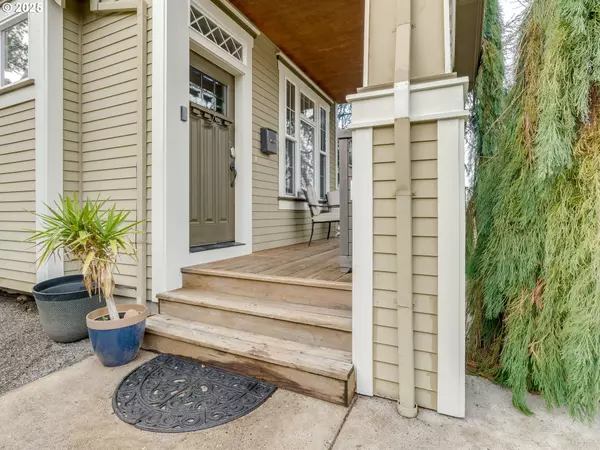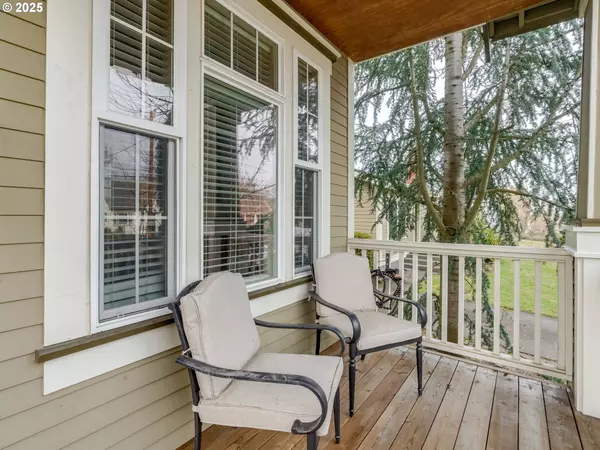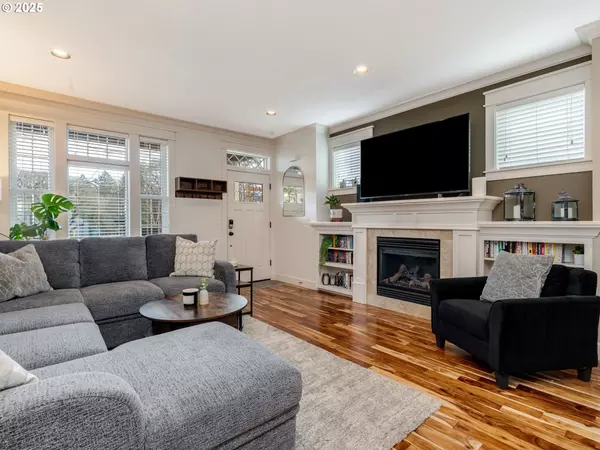3 Beds
2.1 Baths
2,212 SqFt
3 Beds
2.1 Baths
2,212 SqFt
Key Details
Property Type Single Family Home
Sub Type Single Family Residence
Listing Status Pending
Purchase Type For Sale
Square Footage 2,212 sqft
Price per Sqft $327
Subdivision Beaumont-Wilshire
MLS Listing ID 430795157
Style Stories2, Craftsman
Bedrooms 3
Full Baths 2
Year Built 2011
Annual Tax Amount $10,140
Tax Year 2024
Lot Size 2,613 Sqft
Property Sub-Type Single Family Residence
Property Description
Location
State OR
County Multnomah
Area _142
Zoning R2.5
Rooms
Basement Finished, Partial Basement
Interior
Interior Features Ceiling Fan, Granite, Hardwood Floors, Laundry, Tile Floor, Wallto Wall Carpet
Heating Forced Air90
Cooling Central Air, Mini Split
Fireplaces Number 2
Fireplaces Type Gas
Appliance Builtin Range, Dishwasher, Disposal, Down Draft, Gas Appliances, Granite, Island, Microwave
Exterior
Exterior Feature Covered Patio, Porch, Sprinkler, Yard
Parking Features Attached
Garage Spaces 1.0
Roof Type Composition
Garage Yes
Building
Lot Description Level, Private
Story 2
Foundation Concrete Perimeter, Pillar Post Pier
Sewer Public Sewer
Water Public Water
Level or Stories 2
Schools
Elementary Schools Vernon
Middle Schools Vernon
High Schools Jefferson
Others
Senior Community No
Acceptable Financing Cash, Conventional, FHA, VALoan
Listing Terms Cash, Conventional, FHA, VALoan
Virtual Tour https://listings.abeautifuldominion.com/sites/lklqwak/unbranded







