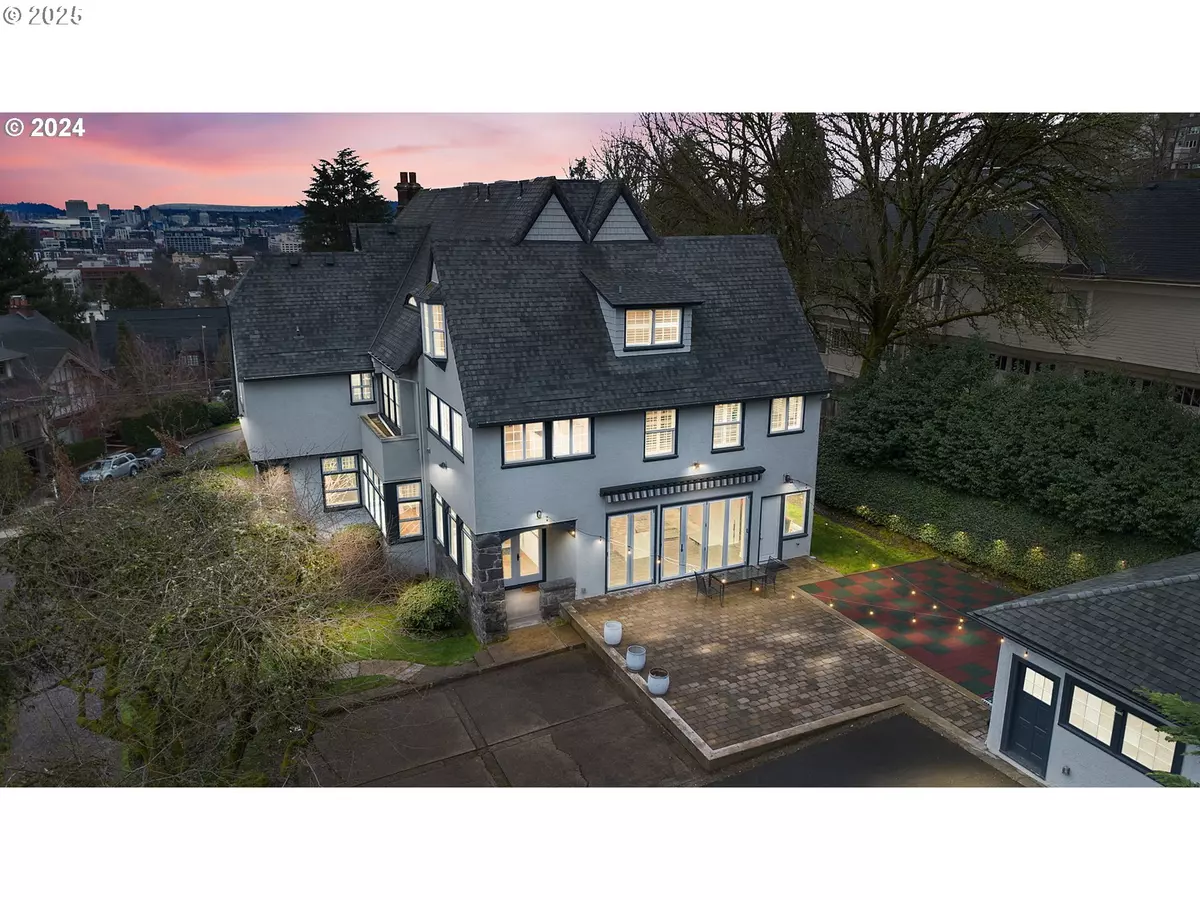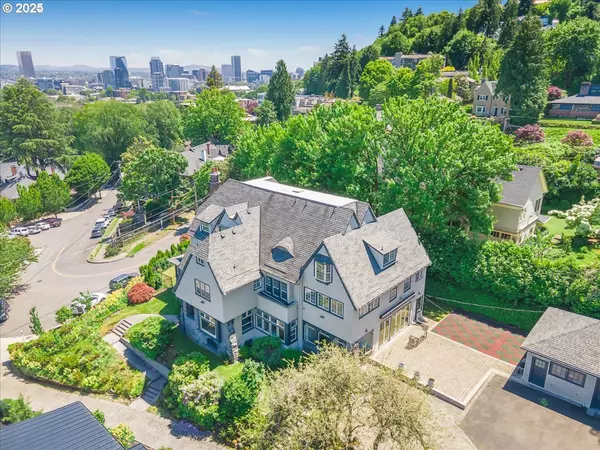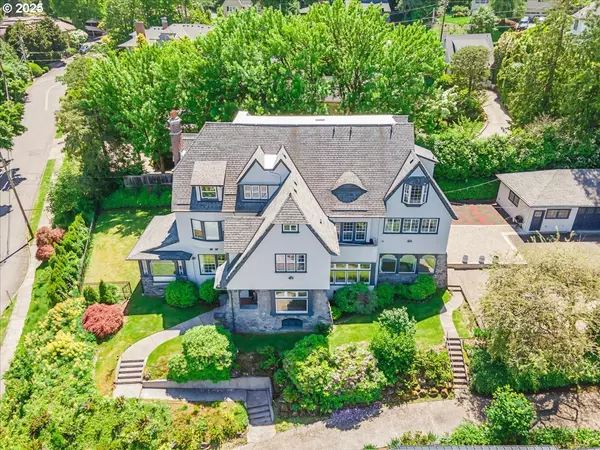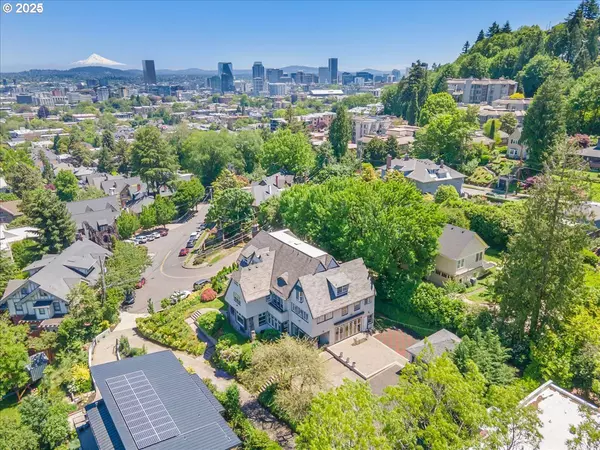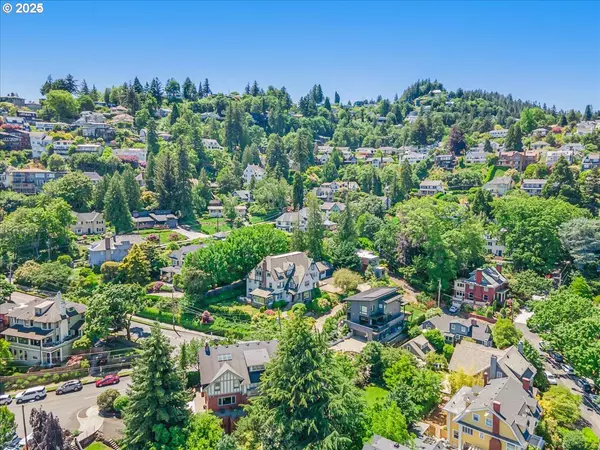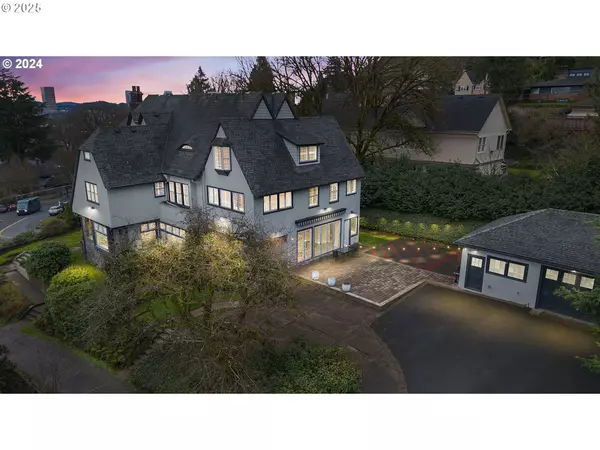7 Beds
6.2 Baths
10,373 SqFt
7 Beds
6.2 Baths
10,373 SqFt
Key Details
Property Type Single Family Home
Sub Type Single Family Residence
Listing Status Active
Purchase Type For Sale
Square Footage 10,373 sqft
Price per Sqft $250
MLS Listing ID 716573918
Style English
Bedrooms 7
Full Baths 6
Year Built 1905
Annual Tax Amount $37,544
Tax Year 2024
Lot Size 0.410 Acres
Property Sub-Type Single Family Residence
Property Description
Location
State OR
County Multnomah
Area _148
Rooms
Basement Full Basement, Unfinished
Interior
Interior Features Floor3rd, Hardwood Floors, Heated Tile Floor, High Ceilings, Laundry, Soaking Tub, Washer Dryer, Wood Floors
Heating Forced Air, Heat Pump, Radiant
Cooling Central Air, Heat Pump
Fireplaces Number 2
Fireplaces Type Gas
Appliance Builtin Range, Convection Oven, Cooktop, Dishwasher, Disposal, Double Oven, Down Draft, Free Standing Range, Free Standing Refrigerator, Gas Appliances, Induction Cooktop, Island, Pantry, Stainless Steel Appliance
Exterior
Exterior Feature Patio, Yard
Parking Features Detached
Garage Spaces 2.0
View City, Mountain
Roof Type Composition
Garage Yes
Building
Lot Description Private, Sloped, Trees
Story 3
Foundation Concrete Perimeter
Sewer Public Sewer
Water Public Water
Level or Stories 3
Schools
Elementary Schools Chapman
Middle Schools West Sylvan
High Schools Lincoln
Others
Senior Community No
Acceptable Financing Cash, Conventional, FHA, VALoan
Listing Terms Cash, Conventional, FHA, VALoan
Virtual Tour https://vimeo.com/920212088?share=copy


