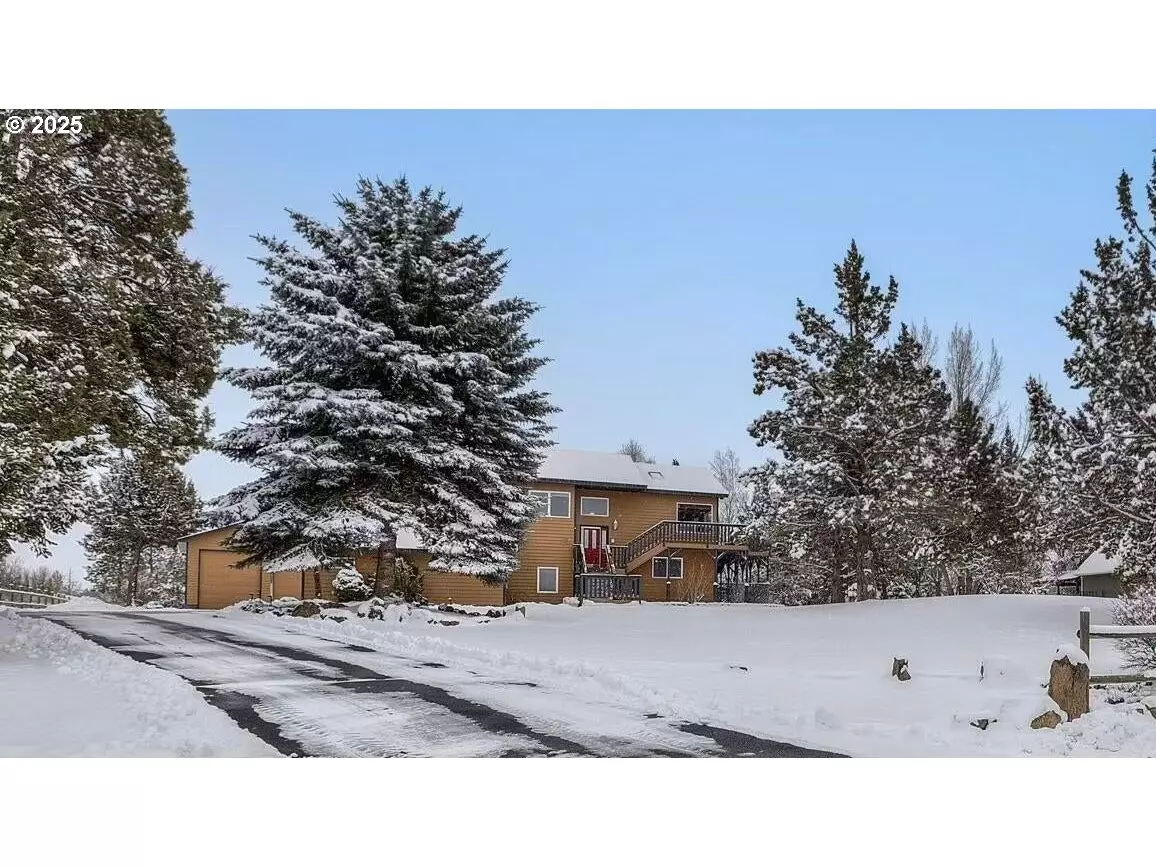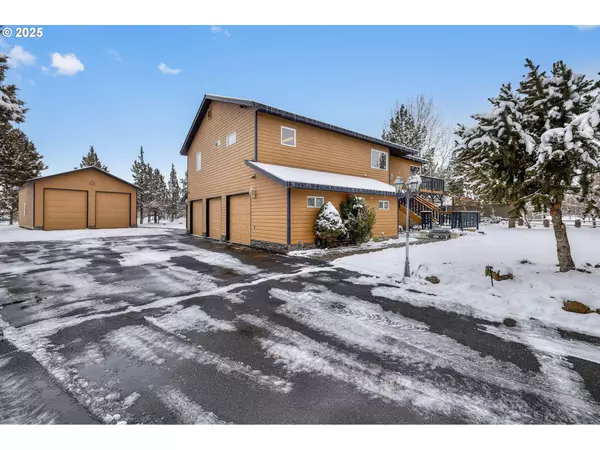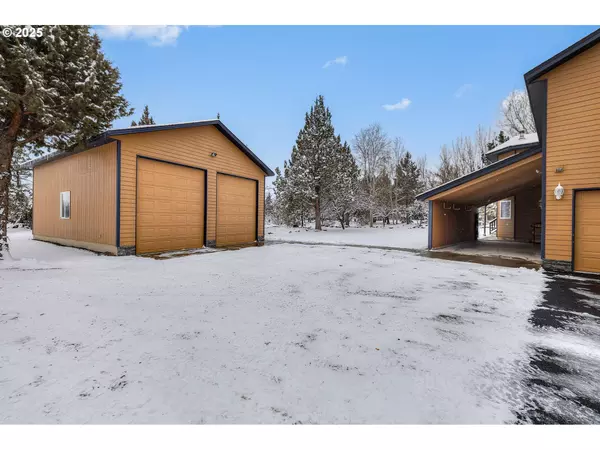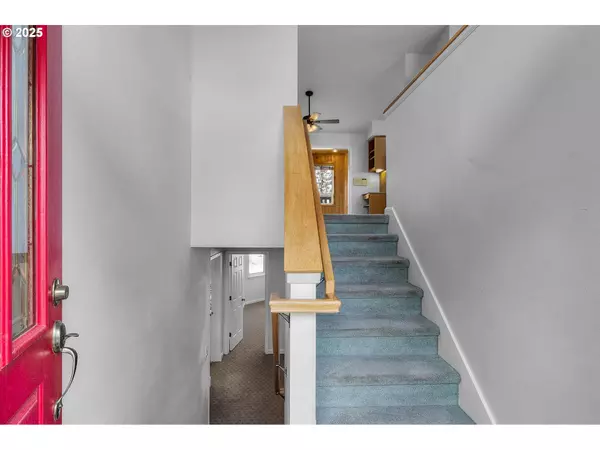3 Beds
3 Baths
2,952 SqFt
3 Beds
3 Baths
2,952 SqFt
Key Details
Property Type Single Family Home
Sub Type Single Family Residence
Listing Status Active
Purchase Type For Sale
Square Footage 2,952 sqft
Price per Sqft $389
MLS Listing ID 772065638
Style Stories2, Contemporary
Bedrooms 3
Full Baths 3
Year Built 1995
Annual Tax Amount $7,181
Tax Year 2024
Lot Size 2.410 Acres
Property Sub-Type Single Family Residence
Property Description
Location
State OR
County Deschutes
Area _320
Zoning MUA10
Rooms
Basement Crawl Space
Interior
Interior Features Tile Floor, Vinyl Floor, Wallto Wall Carpet, Washer Dryer
Heating Radiant, Wall Furnace, Wood Stove
Cooling None
Fireplaces Number 1
Fireplaces Type Stove, Wood Burning
Appliance Builtin Oven, Builtin Range, Builtin Refrigerator, Dishwasher, Microwave
Exterior
Exterior Feature Deck
Parking Features Attached
Garage Spaces 3.0
View Territorial, Trees Woods
Roof Type Composition
Garage Yes
Building
Story 2
Foundation Stem Wall
Sewer Septic Tank
Water Public Water
Level or Stories 2
Schools
Elementary Schools Ponderosa
Middle Schools Sky View
High Schools Mountain View
Others
Senior Community No
Acceptable Financing Cash, Conventional
Listing Terms Cash, Conventional







