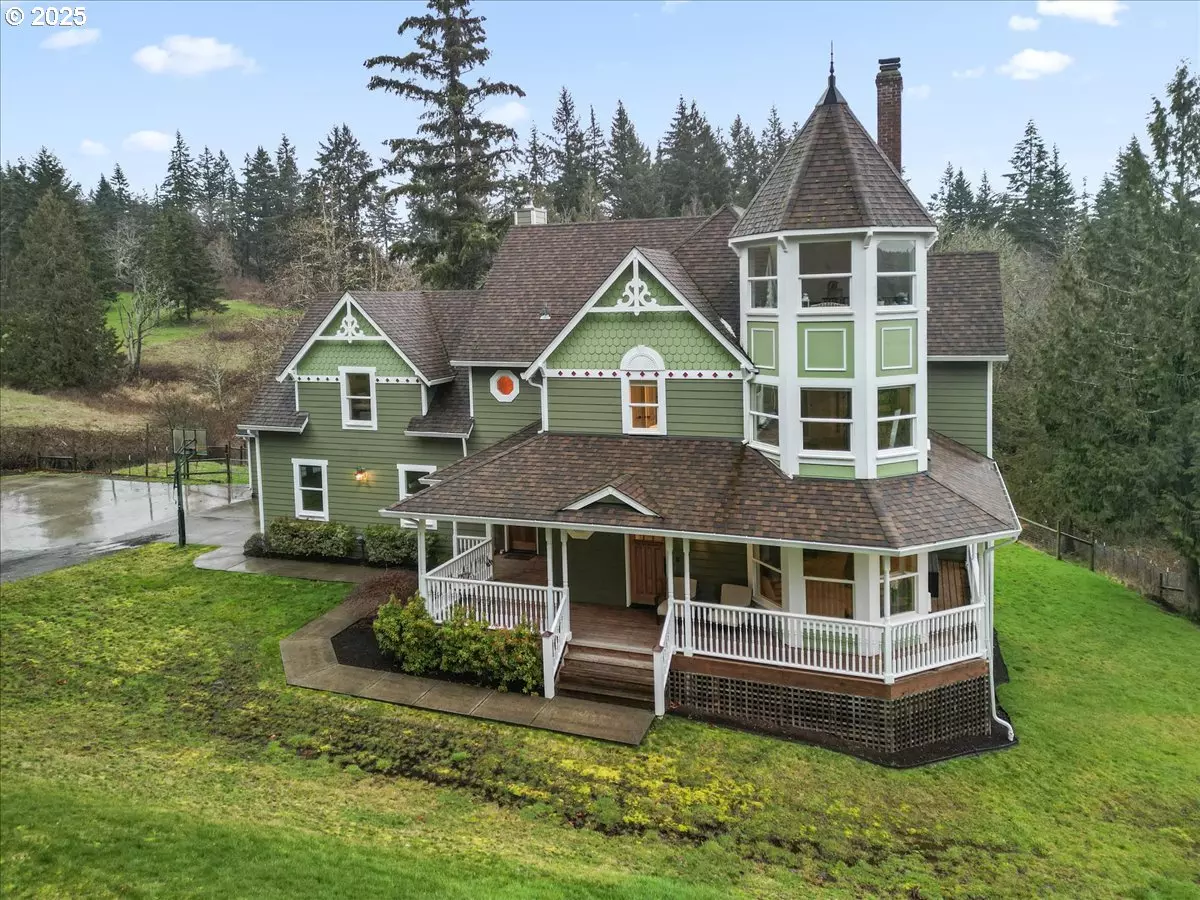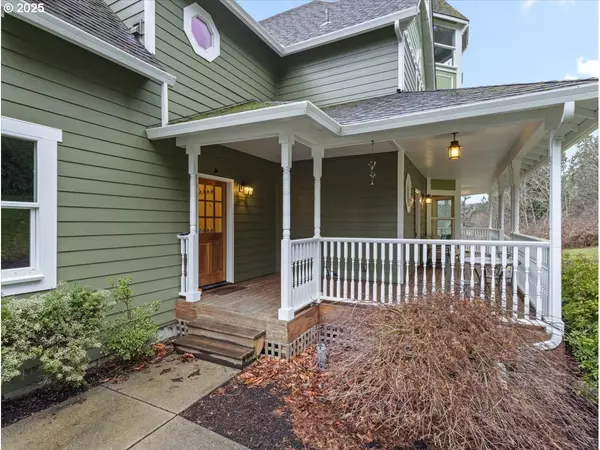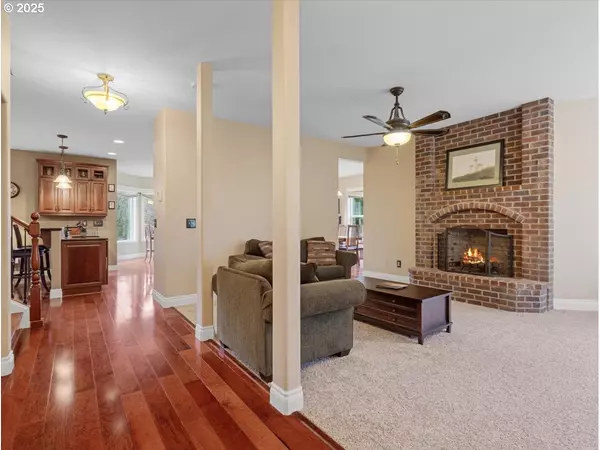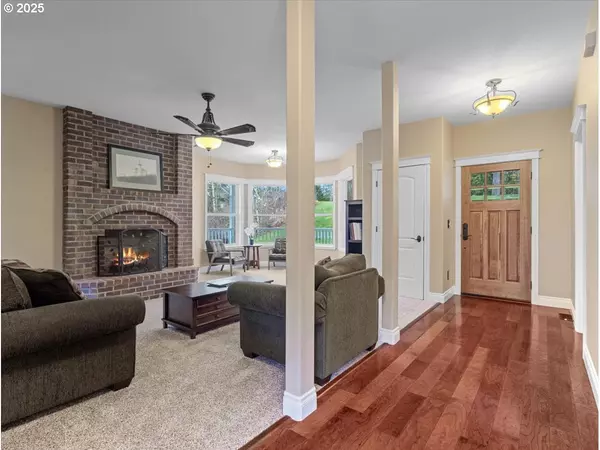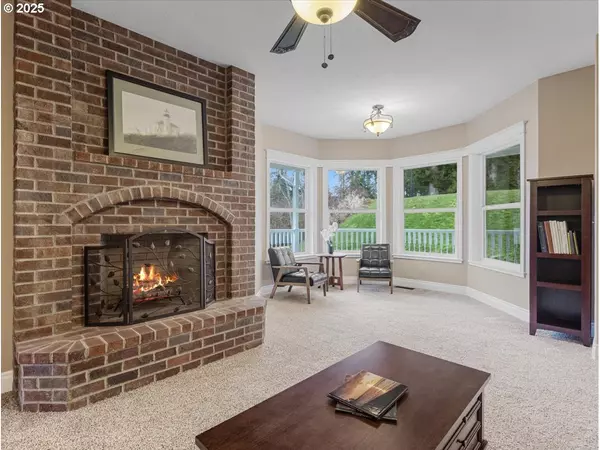4 Beds
3.1 Baths
4,044 SqFt
4 Beds
3.1 Baths
4,044 SqFt
OPEN HOUSE
Sun Feb 23, 11:00pm - 1:00pm
Key Details
Property Type Single Family Home
Sub Type Single Family Residence
Listing Status Active
Purchase Type For Sale
Square Footage 4,044 sqft
Price per Sqft $207
MLS Listing ID 459982100
Style Victorian
Bedrooms 4
Full Baths 3
Year Built 2008
Annual Tax Amount $8,354
Tax Year 2024
Lot Size 1.370 Acres
Property Sub-Type Single Family Residence
Property Description
Location
State WA
County Cowlitz
Area _82
Zoning RR1
Rooms
Basement Daylight, Exterior Entry, Finished
Interior
Interior Features Floor3rd, Ceiling Fan, Granite, Hardwood Floors, Laminate Flooring, Laundry, Soaking Tub, Vaulted Ceiling, Wallto Wall Carpet, Washer Dryer
Heating Forced Air, Heat Pump
Cooling Heat Pump
Fireplaces Number 3
Fireplaces Type Wood Burning
Appliance Builtin Oven, Builtin Range, Dishwasher, Double Oven, Free Standing Refrigerator, Granite, Island, Pantry, Stainless Steel Appliance, Tile
Exterior
Exterior Feature Basketball Court, Covered Deck, Fenced, Free Standing Hot Tub, Porch, R V Parking, Tool Shed, Yard
Parking Features Attached
Garage Spaces 2.0
View Trees Woods
Roof Type Composition
Garage Yes
Building
Lot Description Gentle Sloping, Terraced, Trees
Story 3
Sewer Septic Tank
Water Community, Well
Level or Stories 3
Schools
Elementary Schools Rose Valley
Middle Schools Coweeman
High Schools Kelso
Others
Senior Community No
Acceptable Financing Cash, Conventional, FHA, VALoan
Listing Terms Cash, Conventional, FHA, VALoan


