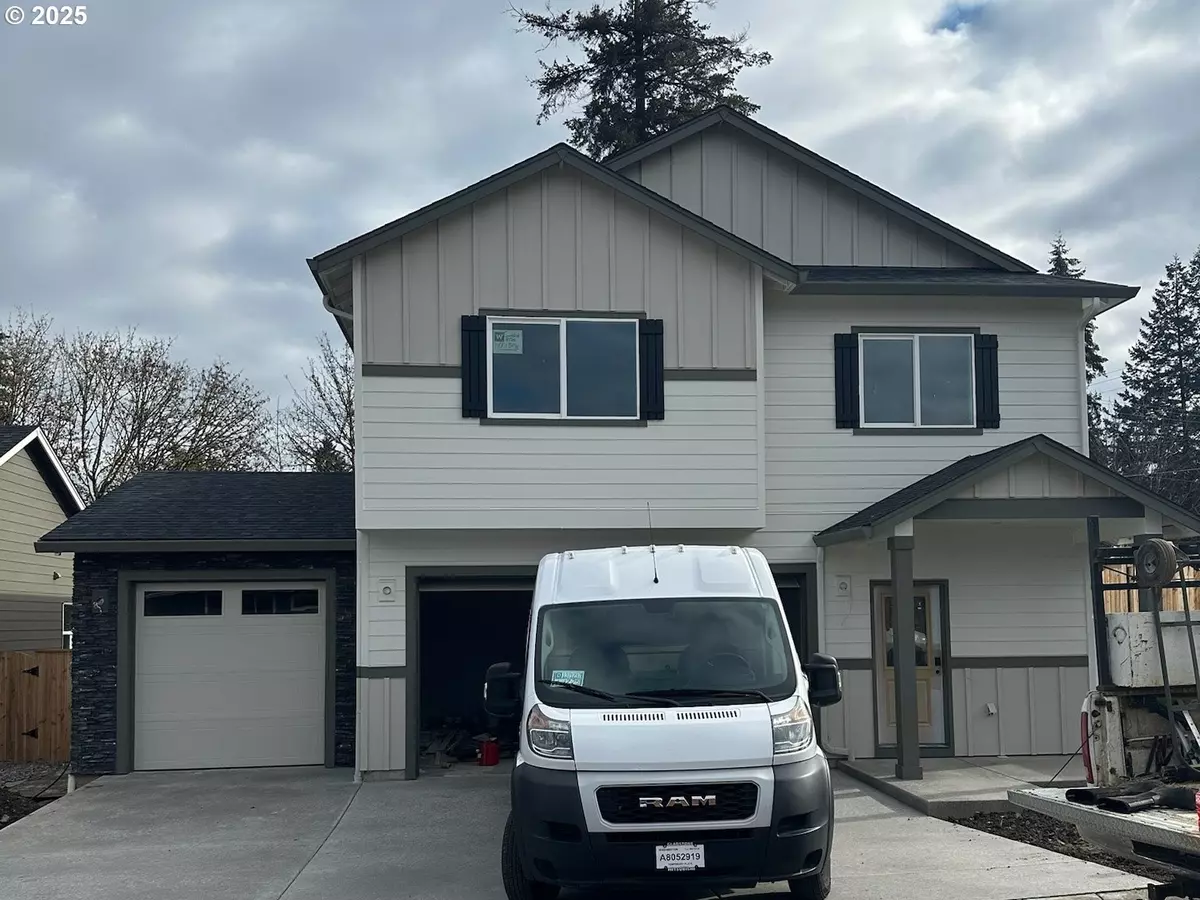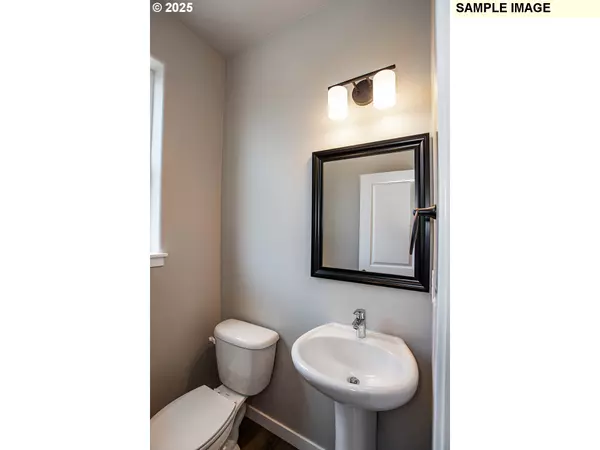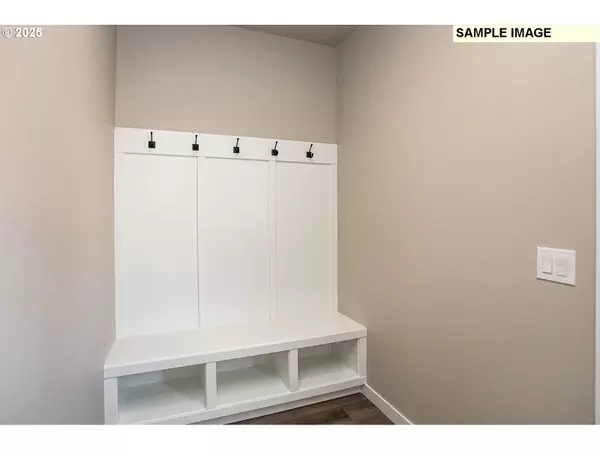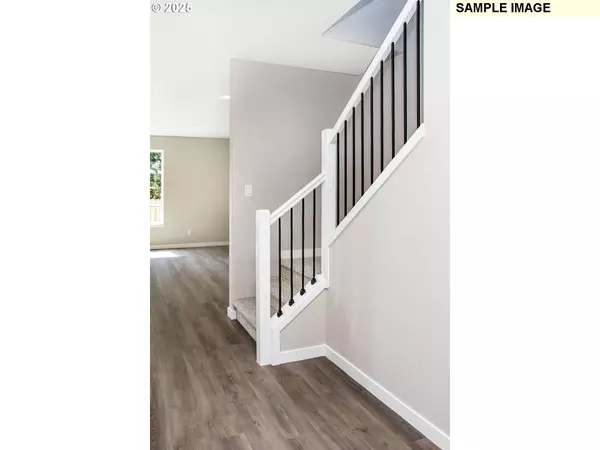4 Beds
2.1 Baths
2,124 SqFt
4 Beds
2.1 Baths
2,124 SqFt
Key Details
Property Type Single Family Home
Sub Type Single Family Residence
Listing Status Active
Purchase Type For Sale
Square Footage 2,124 sqft
Price per Sqft $338
MLS Listing ID 138622325
Style Stories2
Bedrooms 4
Full Baths 2
Condo Fees $300
HOA Fees $300/ann
Year Built 2025
Annual Tax Amount $673
Tax Year 2023
Lot Size 8,712 Sqft
Property Sub-Type Single Family Residence
Property Description
Location
State WA
County Clark
Area _41
Rooms
Basement Crawl Space
Interior
Interior Features Ceiling Fan, Garage Door Opener, High Ceilings, High Speed Internet, Laundry, Luxury Vinyl Plank, Luxury Vinyl Tile, Quartz, Soaking Tub, Wallto Wall Carpet
Heating Heat Pump
Cooling Heat Pump
Fireplaces Type Electric
Appliance Builtin Oven, Cooktop, Dishwasher, Disposal, Island, Microwave, Pantry, Plumbed For Ice Maker, Quartz, Stainless Steel Appliance
Exterior
Exterior Feature Covered Patio
Parking Features Attached
Garage Spaces 3.0
Roof Type Composition
Garage Yes
Building
Story 2
Foundation Concrete Perimeter
Sewer Public Sewer
Water Public Water
Level or Stories 2
Schools
Elementary Schools Lakeshore
Middle Schools Jefferson
High Schools Columbia River
Others
Senior Community No
Acceptable Financing Cash, Conventional, VALoan
Listing Terms Cash, Conventional, VALoan







