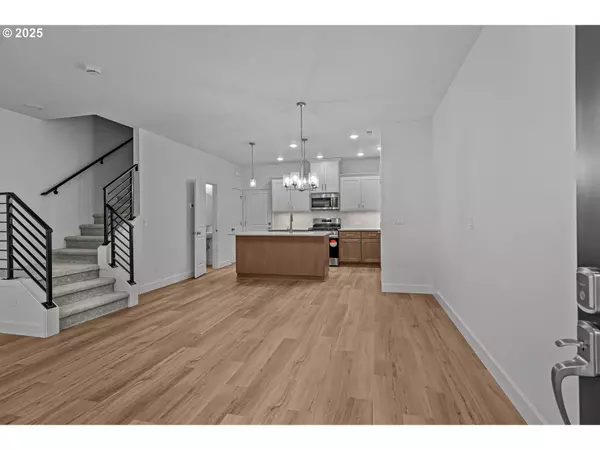3 Beds
2.1 Baths
1,652 SqFt
3 Beds
2.1 Baths
1,652 SqFt
Key Details
Property Type Townhouse
Sub Type Townhouse
Listing Status Active
Purchase Type For Sale
Square Footage 1,652 sqft
Price per Sqft $312
MLS Listing ID 558100860
Style Stories2, Townhouse
Bedrooms 3
Full Baths 2
Condo Fees $240
HOA Fees $240/mo
Year Built 2024
Property Sub-Type Townhouse
Property Description
Location
State OR
County Washington
Area _152
Rooms
Basement Crawl Space
Interior
Interior Features Garage Door Opener, Laundry, Quartz, Tile Floor, Vinyl Floor, Wallto Wall Carpet
Heating Forced Air95 Plus
Cooling Central Air
Fireplaces Number 1
Fireplaces Type Electric
Appliance Dishwasher, Disposal, Free Standing Gas Range, Island, Microwave, Pantry, Quartz, Stainless Steel Appliance, Tile
Exterior
Exterior Feature Patio, Sprinkler
Parking Features Attached
Garage Spaces 2.0
Roof Type Composition
Garage Yes
Building
Story 2
Foundation Concrete Perimeter
Sewer Public Sewer
Water Public Water
Level or Stories 2
Schools
Elementary Schools Tamarack
Middle Schools South Meadows
High Schools Hillsboro
Others
Senior Community No
Acceptable Financing Cash, Conventional, FHA, VALoan
Listing Terms Cash, Conventional, FHA, VALoan
Virtual Tour https://149.photos/tours/david-weekley-portland/84c1e454-971b-11ef-a1a5-42010a400005







