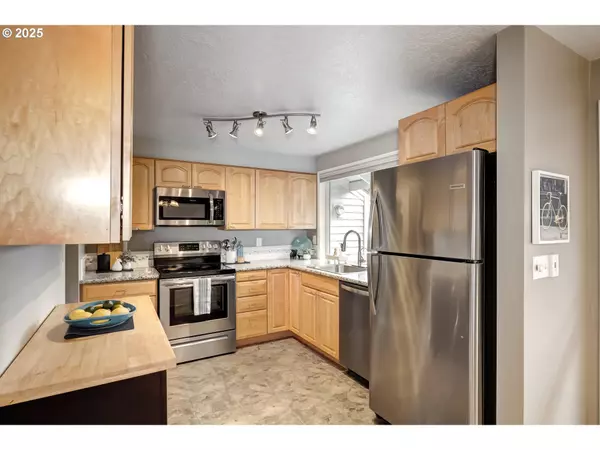2 Beds
2 Baths
1,072 SqFt
2 Beds
2 Baths
1,072 SqFt
Key Details
Property Type Townhouse
Sub Type Attached
Listing Status Active
Purchase Type For Sale
Square Footage 1,072 sqft
Price per Sqft $396
Subdivision Westbrook
MLS Listing ID 110044568
Style Traditional
Bedrooms 2
Full Baths 2
Condo Fees $520
HOA Fees $520/mo
Year Built 1972
Annual Tax Amount $4,146
Tax Year 2024
Lot Size 2,613 Sqft
Property Sub-Type Attached
Property Description
Location
State OR
County Washington
Area _150
Rooms
Basement Crawl Space
Interior
Interior Features Granite, Laminate Flooring, Laundry, Vinyl Floor, Wallto Wall Carpet
Heating Forced Air
Cooling Central Air
Fireplaces Number 1
Appliance Dishwasher, Disposal, Free Standing Range, Free Standing Refrigerator, Microwave, Water Purifier
Exterior
Exterior Feature Fenced, Garden, Patio
Parking Features Detached
Garage Spaces 1.0
View Park Greenbelt
Roof Type Composition
Accessibility MinimalSteps, OneLevel
Garage Yes
Building
Lot Description Level
Story 1
Foundation Concrete Perimeter
Sewer Public Sewer
Water Public Water
Level or Stories 1
Schools
Elementary Schools Chehalem
Middle Schools Highland Park
High Schools Beaverton
Others
Senior Community No
Acceptable Financing Cash, Conventional
Listing Terms Cash, Conventional







