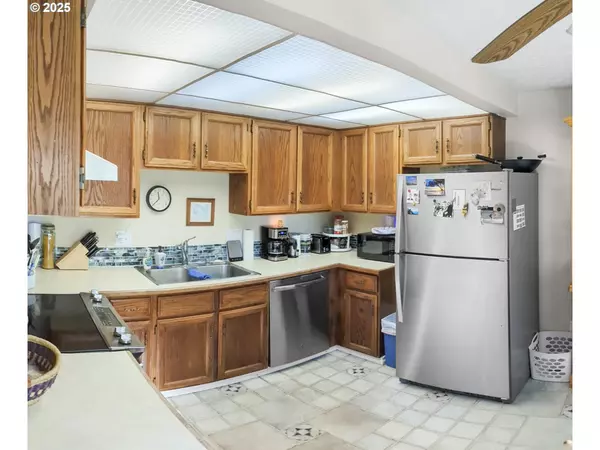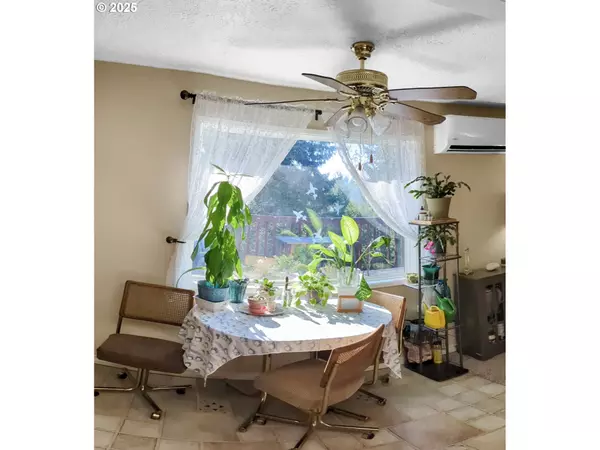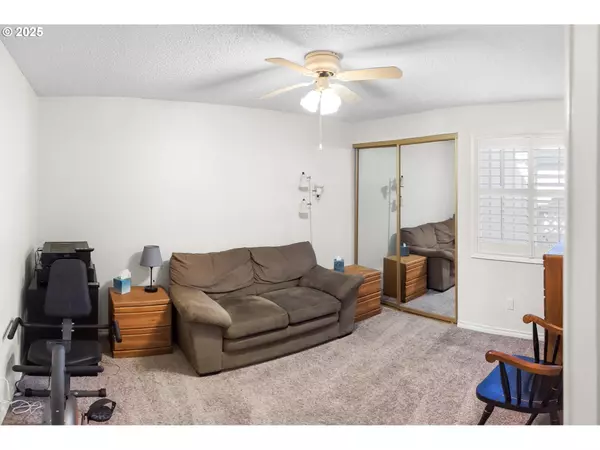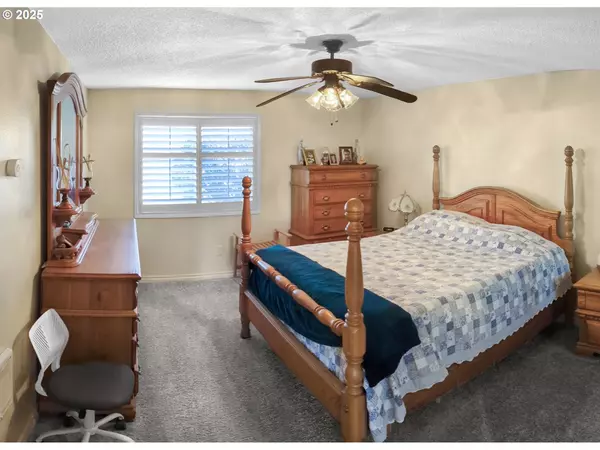2 Beds
2 Baths
1,751 SqFt
2 Beds
2 Baths
1,751 SqFt
Key Details
Property Type Condo
Sub Type Condominium
Listing Status Active
Purchase Type For Sale
Square Footage 1,751 sqft
Price per Sqft $210
Subdivision Salmon Creek Estates
MLS Listing ID 235353631
Style Daylight Ranch
Bedrooms 2
Full Baths 2
Condo Fees $470
HOA Fees $470/mo
Year Built 1982
Annual Tax Amount $3,502
Tax Year 2024
Property Sub-Type Condominium
Property Description
Location
State WA
County Clark
Area _43
Zoning R-18
Rooms
Basement Daylight
Interior
Interior Features Ceiling Fan, Laundry, Wallto Wall Carpet
Heating Ductless, Zoned
Cooling Mini Split
Fireplaces Number 1
Fireplaces Type Stove, Wood Burning
Appliance Dishwasher, Free Standing Range, Free Standing Refrigerator
Exterior
Exterior Feature Deck, Yard
Parking Features Carport
Garage Spaces 1.0
View Park Greenbelt, Territorial, Valley
Roof Type Composition
Garage Yes
Building
Lot Description Gentle Sloping, Green Belt, Wooded
Story 2
Foundation Slab
Sewer Public Sewer
Water Public Water
Level or Stories 2
Schools
Elementary Schools Chinook
Middle Schools Alki
High Schools Skyview
Others
Acceptable Financing Cash, Conventional, FHA, VALoan
Listing Terms Cash, Conventional, FHA, VALoan







