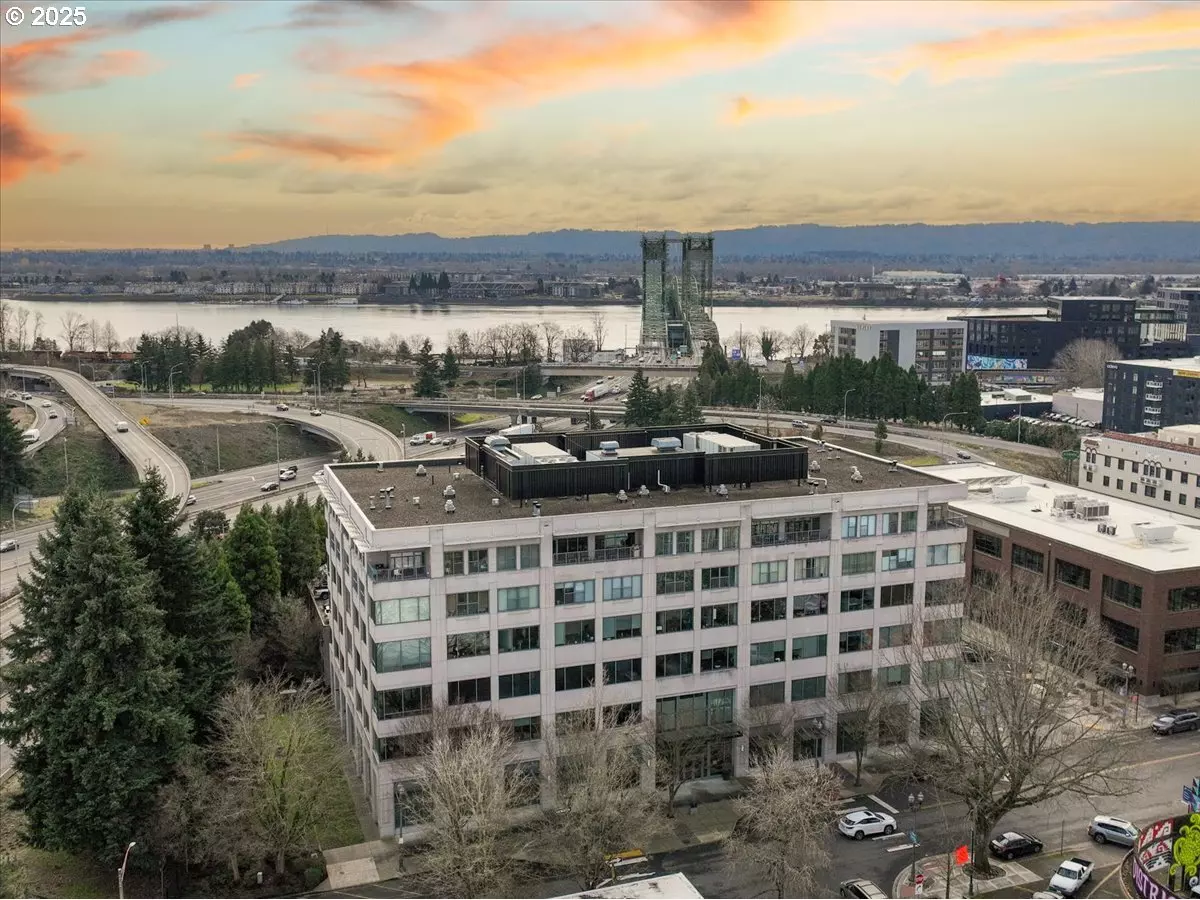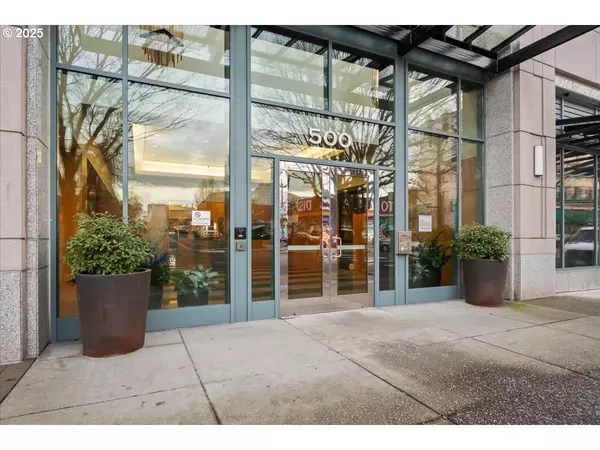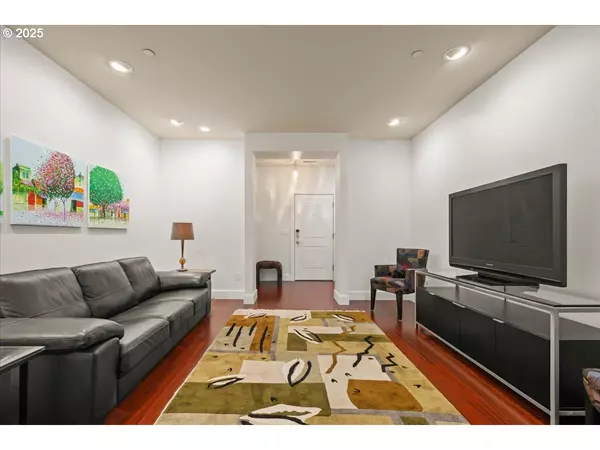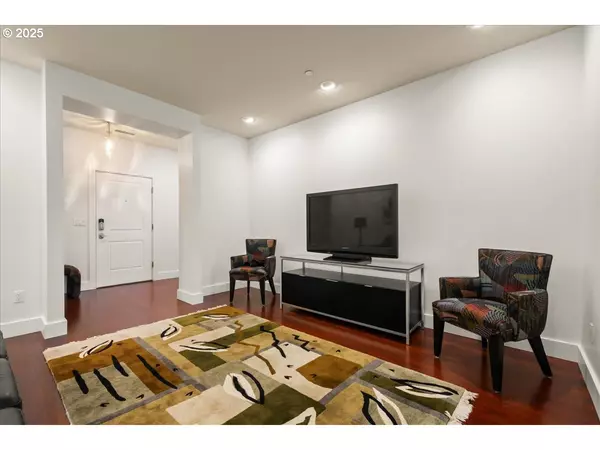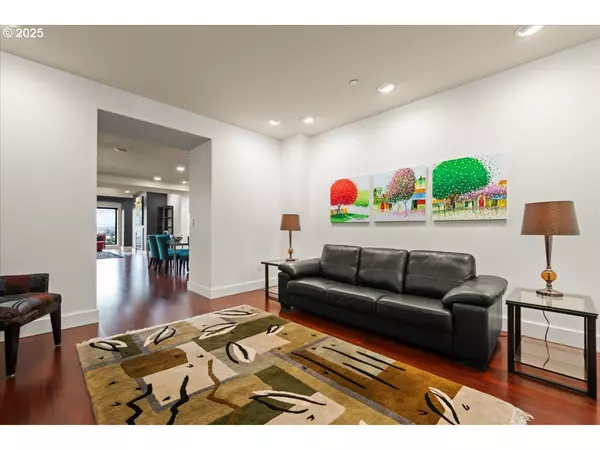2 Beds
2 Baths
2,186 SqFt
2 Beds
2 Baths
2,186 SqFt
Key Details
Property Type Condo
Sub Type Condominium
Listing Status Active
Purchase Type For Sale
Square Footage 2,186 sqft
Price per Sqft $450
Subdivision Frontier Block
MLS Listing ID 643313797
Style Stories1, Ranch
Bedrooms 2
Full Baths 2
Condo Fees $577
HOA Fees $577/mo
Year Built 2002
Annual Tax Amount $7,941
Tax Year 2024
Property Sub-Type Condominium
Property Description
Location
State WA
County Clark
Area _11
Interior
Interior Features Garage Door Opener, Granite, Hardwood Floors, High Speed Internet, Sound System, Tile Floor, Washer Dryer
Heating Heat Pump
Cooling Heat Pump
Fireplaces Number 1
Fireplaces Type Gas
Appliance Dishwasher, Free Standing Gas Range, Free Standing Refrigerator, Granite, Plumbed For Ice Maker, Range Hood, Stainless Steel Appliance
Exterior
Parking Features Attached
Garage Spaces 2.0
View City, Mountain, River
Roof Type Other
Accessibility AccessibleElevatorInstalled, MainFloorBedroomBath, OneLevel, UtilityRoomOnMain
Garage Yes
Building
Story 1
Sewer Public Sewer
Water Public Water
Level or Stories 1
Schools
Elementary Schools Hough
Middle Schools Discovery
High Schools Hudsons Bay
Others
Senior Community No
Acceptable Financing Cash, Other
Listing Terms Cash, Other
Virtual Tour https://youriguide.com/500_broadway_st_vancouver_wa


