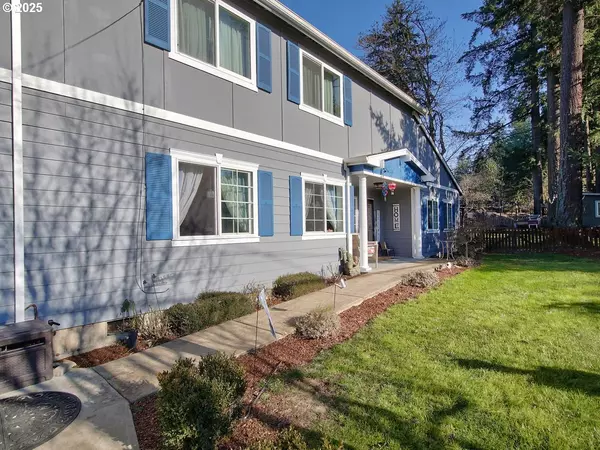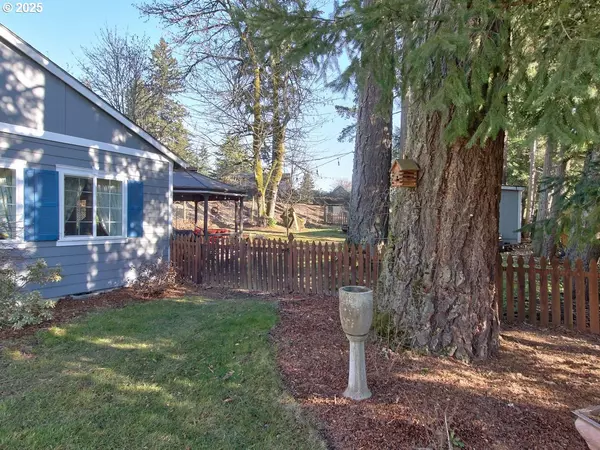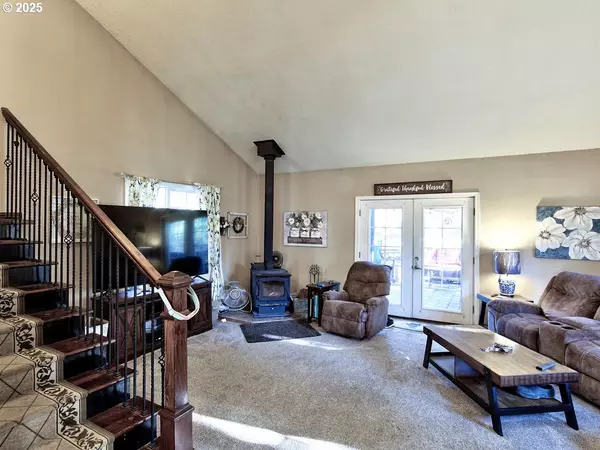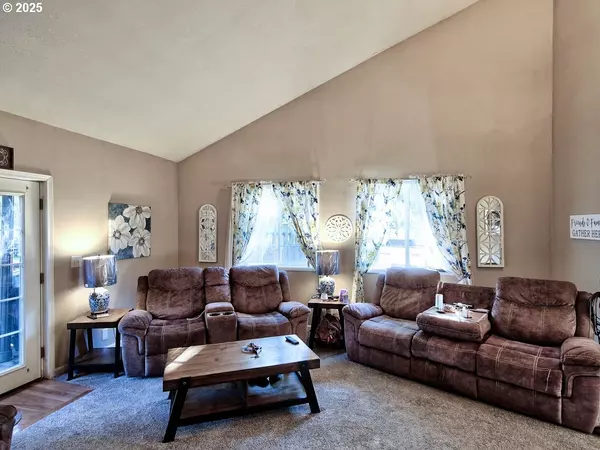3 Beds
3 Baths
2,471 SqFt
3 Beds
3 Baths
2,471 SqFt
Key Details
Property Type Single Family Home
Sub Type Single Family Residence
Listing Status Active
Purchase Type For Sale
Square Footage 2,471 sqft
Price per Sqft $303
MLS Listing ID 673114540
Style Stories2, Traditional
Bedrooms 3
Full Baths 3
Year Built 2010
Annual Tax Amount $3,675
Tax Year 2024
Lot Size 0.410 Acres
Property Sub-Type Single Family Residence
Property Description
Location
State OR
County Washington
Area _152
Zoning SFR R7
Rooms
Basement Crawl Space
Interior
Interior Features Ceiling Fan, Garage Door Opener, High Ceilings, High Speed Internet, Laundry, Vaulted Ceiling, Vinyl Floor, Wallto Wall Carpet
Heating Heat Pump
Cooling Heat Pump
Fireplaces Number 1
Fireplaces Type Stove, Wood Burning
Appliance Dishwasher, Disposal, Down Draft, Free Standing Range, Microwave, Pantry, Range Hood
Exterior
Exterior Feature Deck, Gazebo, Outbuilding, Porch, Public Road, R V Parking, R V Boat Storage, Tool Shed, Yard
Parking Features Attached
Garage Spaces 2.0
Waterfront Description Creek
View Creek Stream, Territorial, Trees Woods
Roof Type Composition
Garage Yes
Building
Lot Description Brush, Level, Public Road, Wooded
Story 2
Foundation Concrete Perimeter, Pillar Post Pier
Sewer Public Sewer
Water Public Water
Level or Stories 2
Schools
Elementary Schools Patterson
Middle Schools Evergreen
High Schools Glencoe
Others
Senior Community No
Acceptable Financing Cash, Conventional, FHA, StateGILoan, VALoan
Listing Terms Cash, Conventional, FHA, StateGILoan, VALoan
Virtual Tour https://www.propertytours.us/31527-nw-hornecker-rd-hillsboro-oregon-virtual-tour/#tour







