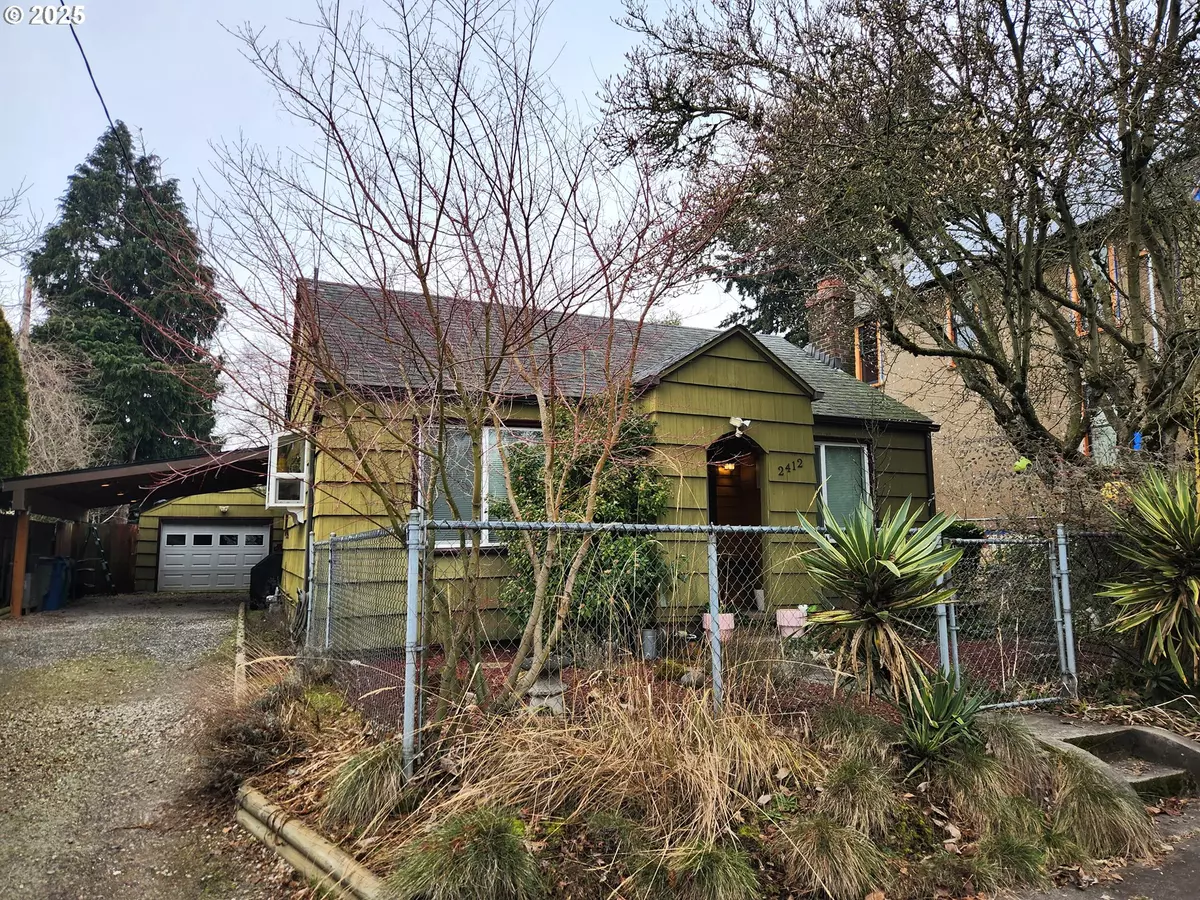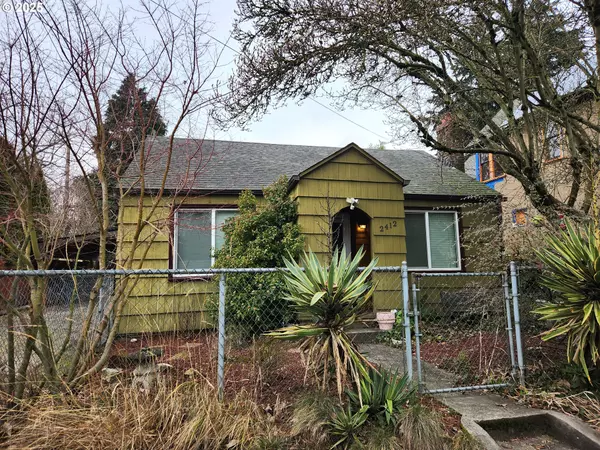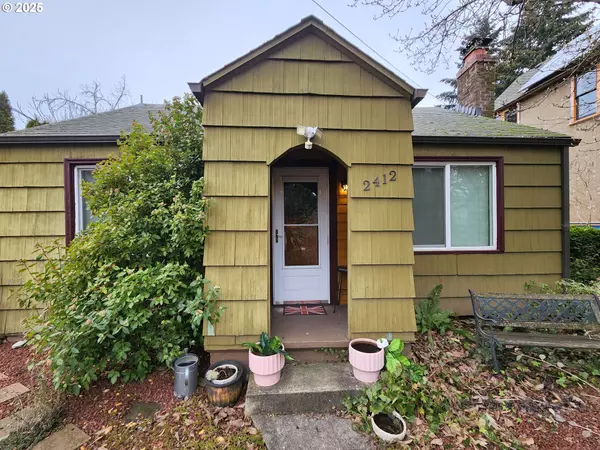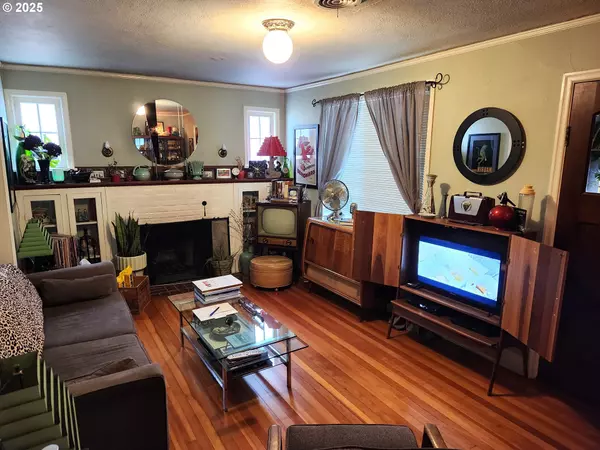2 Beds
1 Bath
1,072 SqFt
2 Beds
1 Bath
1,072 SqFt
Key Details
Property Type Single Family Home
Sub Type Single Family Residence
Listing Status Active
Purchase Type For Sale
Square Footage 1,072 sqft
Price per Sqft $436
Subdivision Hough
MLS Listing ID 380767645
Style Stories1, Bungalow
Bedrooms 2
Full Baths 1
Year Built 1938
Annual Tax Amount $4,163
Tax Year 2024
Lot Size 5,227 Sqft
Property Sub-Type Single Family Residence
Property Description
Location
State WA
County Clark
Area _11
Zoning R9
Rooms
Basement Crawl Space
Interior
Interior Features Laundry, Wood Floors
Heating Forced Air
Cooling None
Fireplaces Number 1
Fireplaces Type Wood Burning
Appliance Dishwasher, Free Standing Range, Free Standing Refrigerator, Microwave
Exterior
Exterior Feature Fenced, Outbuilding, Porch, Security Lights, Yard
Parking Features Carport, Detached
Garage Spaces 1.0
Roof Type Composition
Garage Yes
Building
Lot Description Level
Story 1
Foundation Concrete Perimeter
Sewer Public Sewer
Water Public Water
Level or Stories 1
Schools
Elementary Schools Hough
Middle Schools Discovery
High Schools Hudsons Bay
Others
Senior Community No
Acceptable Financing Cash, Conventional, FHA
Listing Terms Cash, Conventional, FHA







