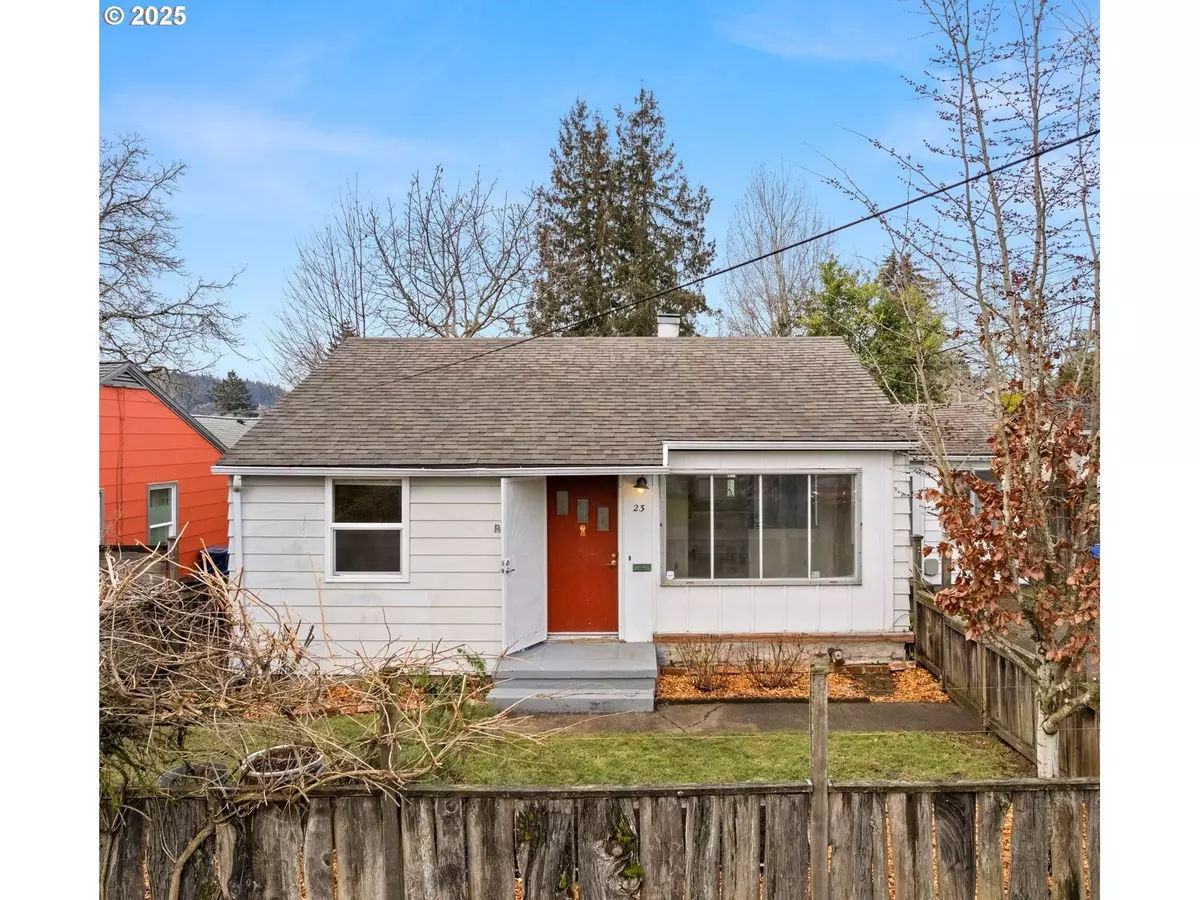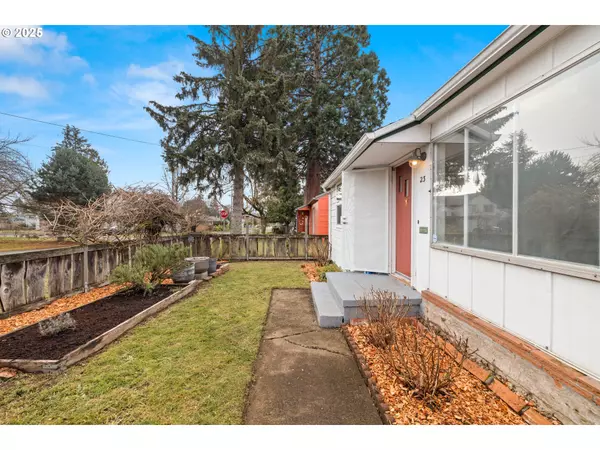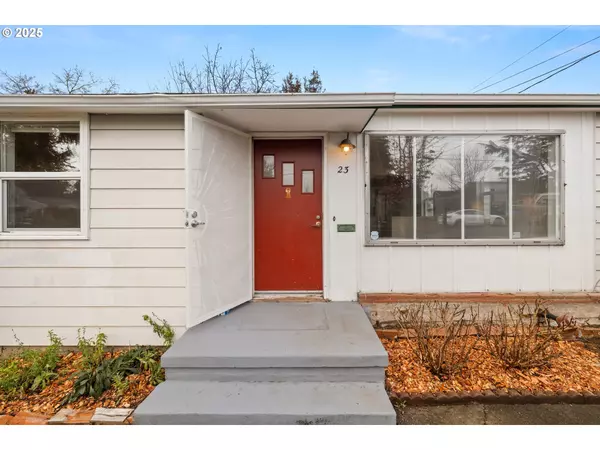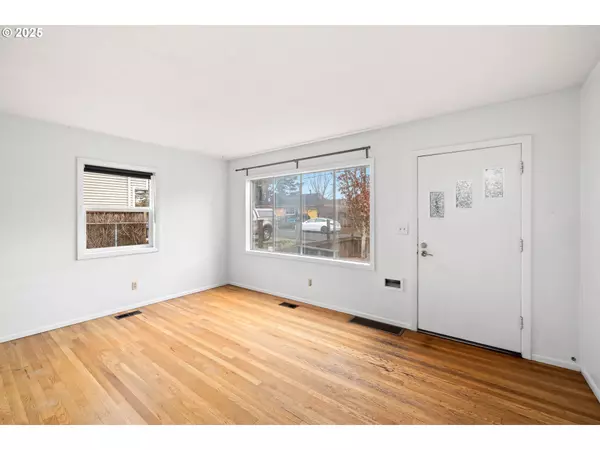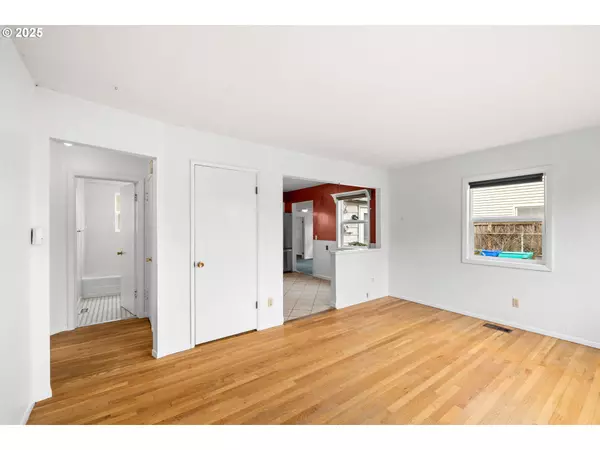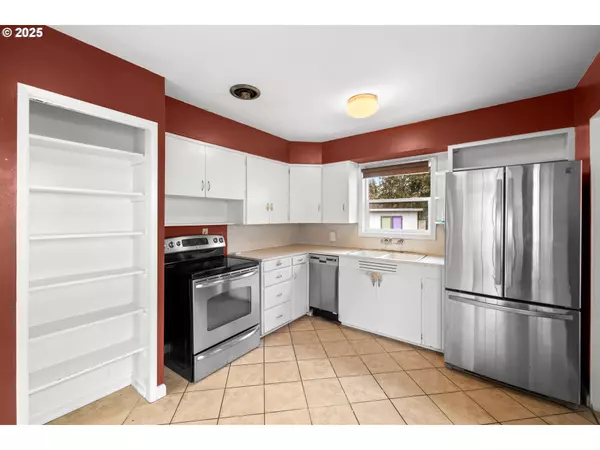3 Beds
1 Bath
1,148 SqFt
3 Beds
1 Bath
1,148 SqFt
Key Details
Property Type Single Family Home
Sub Type Single Family Residence
Listing Status Pending
Purchase Type For Sale
Square Footage 1,148 sqft
Price per Sqft $326
Subdivision Montavilla
MLS Listing ID 118638699
Style Bungalow
Bedrooms 3
Full Baths 1
Year Built 1953
Annual Tax Amount $3,878
Tax Year 2024
Lot Size 5,227 Sqft
Property Sub-Type Single Family Residence
Property Description
Location
State OR
County Multnomah
Area _143
Zoning R2.5
Rooms
Basement Crawl Space
Interior
Interior Features Hardwood Floors, High Speed Internet, Tile Floor, Wallto Wall Carpet, Washer Dryer
Heating Baseboard, Forced Air90
Appliance Dishwasher, Free Standing Range, Free Standing Refrigerator, Pantry, Stainless Steel Appliance, Tile
Exterior
Exterior Feature Fenced, Patio, Tool Shed, Yard
Parking Features Converted
Roof Type Composition
Accessibility MainFloorBedroomBath, MinimalSteps, OneLevel, UtilityRoomOnMain
Garage Yes
Building
Lot Description Level, Private, Trees
Story 1
Foundation Concrete Perimeter
Sewer Public Sewer
Water Public Water
Level or Stories 1
Schools
Elementary Schools Vestal
Middle Schools Harrison Park
High Schools Leodis Mcdaniel
Others
Senior Community No
Acceptable Financing Cash, Conventional
Listing Terms Cash, Conventional


