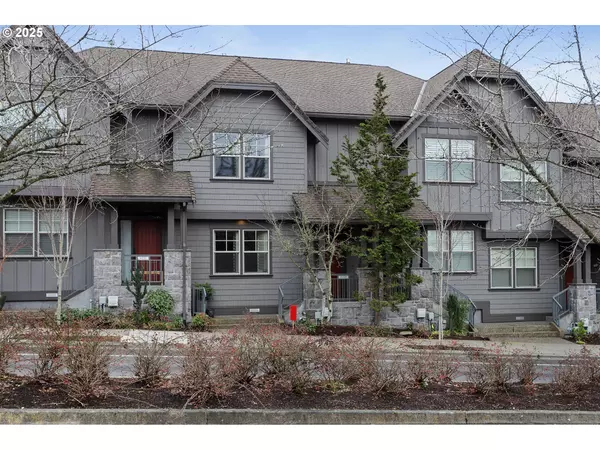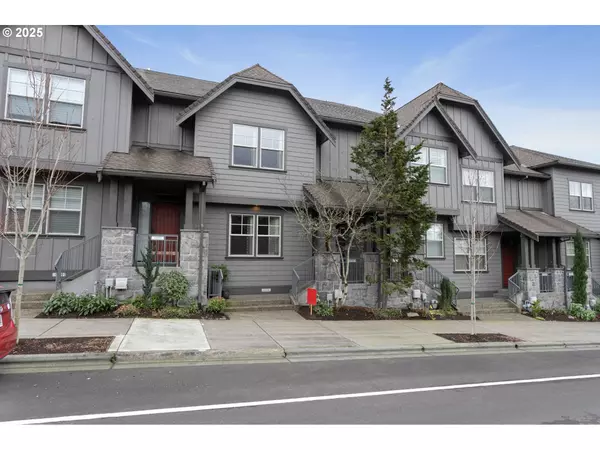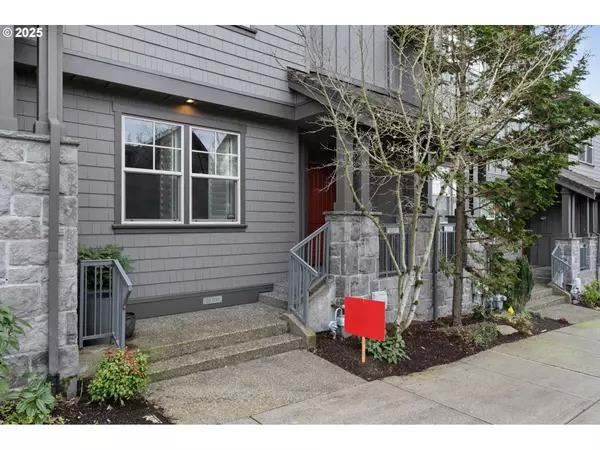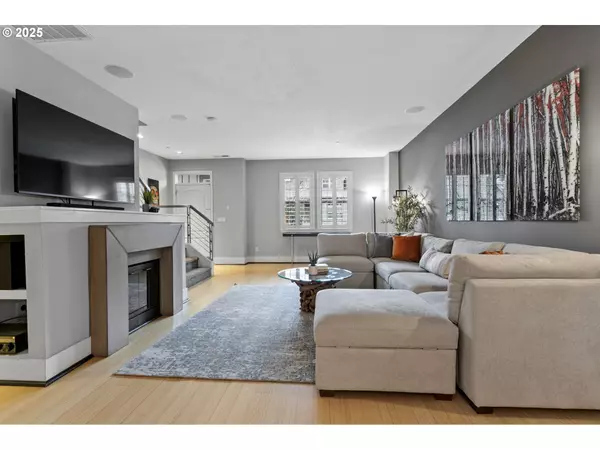3 Beds
2.1 Baths
1,918 SqFt
3 Beds
2.1 Baths
1,918 SqFt
Key Details
Property Type Townhouse
Sub Type Townhouse
Listing Status Active
Purchase Type For Sale
Square Footage 1,918 sqft
Price per Sqft $323
MLS Listing ID 162134786
Style Contemporary, Townhouse
Bedrooms 3
Full Baths 2
Condo Fees $498
HOA Fees $498/mo
Year Built 2004
Annual Tax Amount $5,303
Tax Year 2024
Lot Size 1,306 Sqft
Property Sub-Type Townhouse
Property Description
Location
State OR
County Washington
Area _149
Interior
Interior Features Central Vacuum, Garage Door Opener, Granite, Laundry, Soaking Tub, Sound System, Wallto Wall Carpet, Wood Floors
Heating Forced Air, Wall Furnace
Cooling Central Air
Fireplaces Number 1
Fireplaces Type Electric
Appliance Builtin Oven, Cooktop, Dishwasher, Disposal, Gas Appliances, Granite, Microwave, Range Hood, Stainless Steel Appliance, Tile
Exterior
Exterior Feature Deck, Porch
Parking Features Attached
Garage Spaces 2.0
Roof Type Composition
Accessibility WalkinShower
Garage Yes
Building
Lot Description Commons, Gentle Sloping, Level, Trees
Story 3
Sewer Public Sewer
Water Public Water
Level or Stories 3
Schools
Elementary Schools W Tualatin View
Middle Schools Cedar Park
High Schools Beaverton
Others
Senior Community No
Acceptable Financing Cash, Conventional, FHA, VALoan
Listing Terms Cash, Conventional, FHA, VALoan
Virtual Tour https://listings.pdxpics.com/sites/aakzvvj/unbranded







