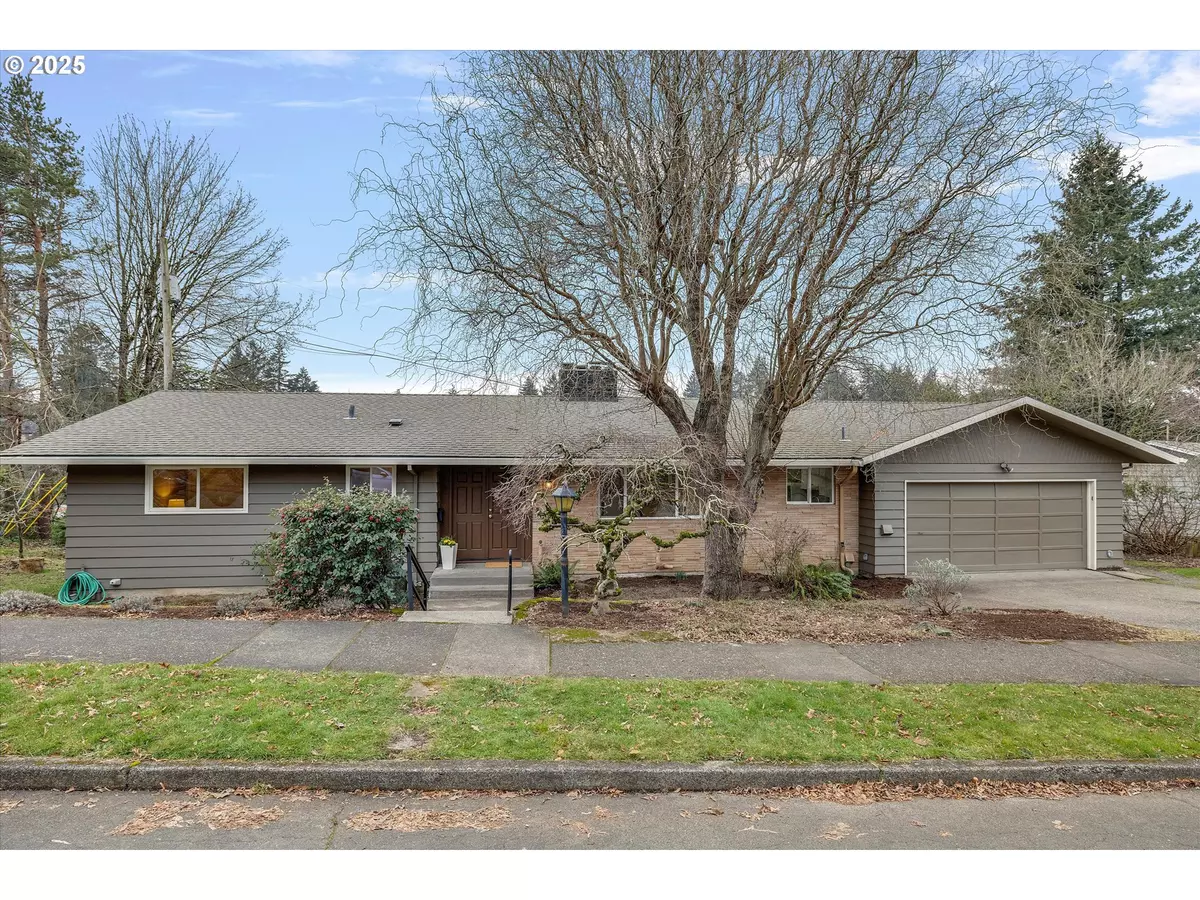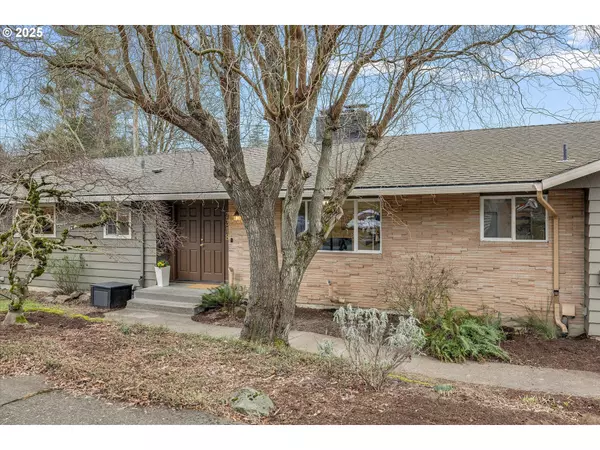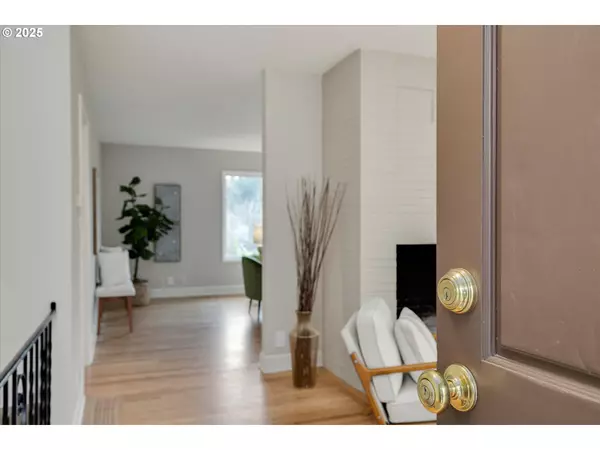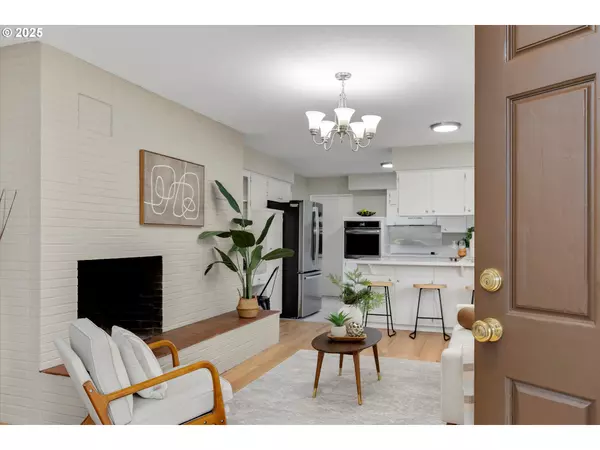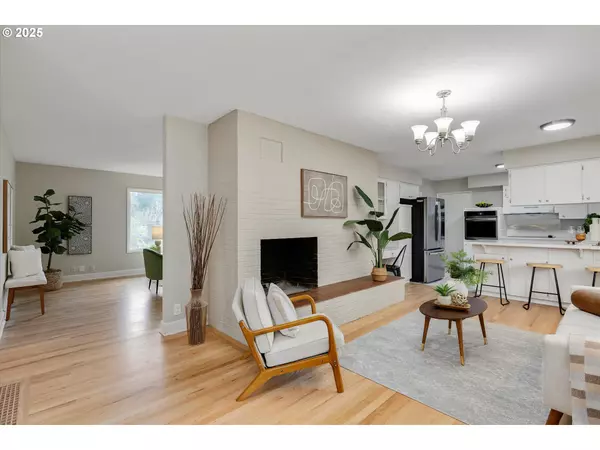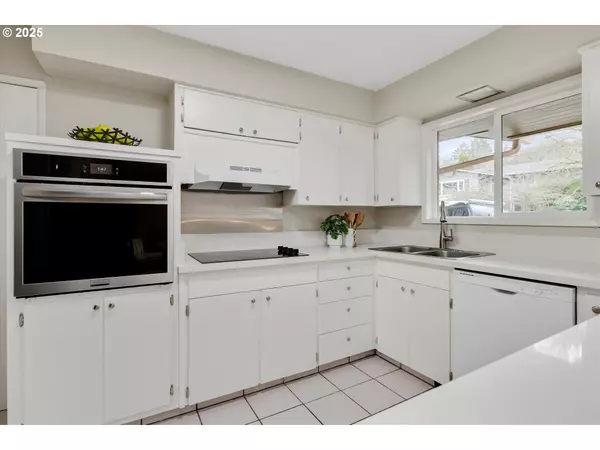4 Beds
3 Baths
3,140 SqFt
4 Beds
3 Baths
3,140 SqFt
OPEN HOUSE
Sun Feb 23, 12:30pm - 3:00pm
Key Details
Property Type Single Family Home
Sub Type Single Family Residence
Listing Status Active
Purchase Type For Sale
Square Footage 3,140 sqft
Price per Sqft $246
Subdivision Woodrow Wilson Pk / Barbur Hts
MLS Listing ID 509341807
Style Daylight Ranch
Bedrooms 4
Full Baths 3
Year Built 1961
Annual Tax Amount $10,815
Tax Year 2024
Lot Size 7,840 Sqft
Property Sub-Type Single Family Residence
Property Description
Location
State OR
County Multnomah
Area _148
Rooms
Basement Daylight, Finished, Full Basement
Interior
Interior Features Hardwood Floors, High Ceilings, Laundry, Quartz, Soaking Tub, Tile Floor, Washer Dryer
Heating Forced Air90
Fireplaces Number 3
Fireplaces Type Wood Burning
Appliance Builtin Oven, Cooktop, Dishwasher, Disposal, Free Standing Refrigerator, Quartz, Range Hood, Solid Surface Countertop, Stainless Steel Appliance
Exterior
Exterior Feature Covered Deck, Yard
Parking Features Attached, Oversized
Garage Spaces 2.0
View Trees Woods
Roof Type Composition
Garage Yes
Building
Lot Description Level, Private, Sloped
Story 3
Foundation Concrete Perimeter
Sewer Public Sewer
Water Public Water
Level or Stories 3
Schools
Elementary Schools Rieke
Middle Schools Robert Gray
High Schools Ida B Wells
Others
Senior Community No
Acceptable Financing Cash, Conventional, FHA
Listing Terms Cash, Conventional, FHA
Virtual Tour https://listing.ridgetopmediagroup.com/7318-SW-Nevada-Terrace/idx


