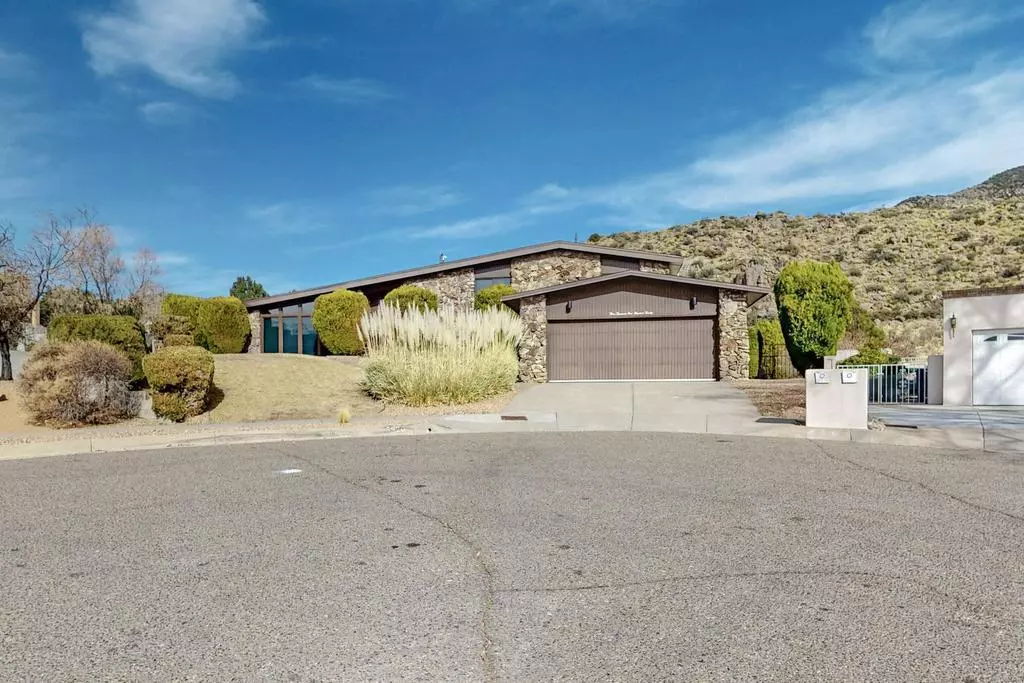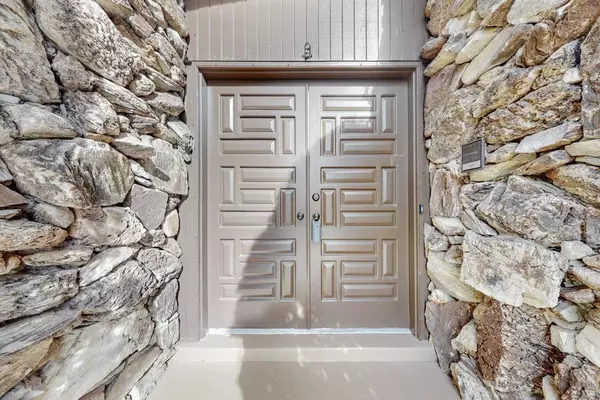4 Beds
3 Baths
3,317 SqFt
4 Beds
3 Baths
3,317 SqFt
Key Details
Property Type Single Family Home
Sub Type Detached
Listing Status Pending
Purchase Type For Sale
Square Footage 3,317 sqft
Price per Sqft $228
MLS Listing ID 1077992
Style Contemporary,Split Level
Bedrooms 4
Full Baths 1
Half Baths 1
Three Quarter Bath 1
Construction Status Resale
HOA Y/N No
Year Built 1974
Annual Tax Amount $5,255
Lot Size 0.390 Acres
Acres 0.39
Lot Dimensions Public Records
Property Sub-Type Detached
Property Description
Location
State NM
County Bernalillo
Area 51 - Foothills South
Interior
Interior Features Beamed Ceilings, Wet Bar, Breakfast Area, Separate/ Formal Dining Room, Dual Sinks, Entrance Foyer, Intercom, Multiple Living Areas, Shower Only, Skylights, Separate Shower, Sunken Living Room, Walk- In Closet(s)
Heating Central, Forced Air, Multiple Heating Units
Cooling Refrigerated
Flooring Carpet, Tile, Wood
Fireplaces Number 2
Equipment Intercom
Fireplace Yes
Appliance Cooktop, Dishwasher, Disposal, Refrigerator, Self Cleaning Oven
Laundry Gas Dryer Hookup, Washer Hookup, Dryer Hookup, Electric Dryer Hookup
Exterior
Exterior Feature Balcony, Private Yard, Sprinkler/ Irrigation
Parking Features Attached, Garage, Garage Door Opener
Garage Spaces 2.0
Garage Description 2.0
Fence Wall
Utilities Available Electricity Connected, Natural Gas Connected, Sewer Connected, Water Connected
View Y/N Yes
Water Access Desc Public
Roof Type Shingle
Porch Balcony, Covered, Patio
Private Pool No
Building
Lot Description Cul- De- Sac, Lawn, Landscaped, Sprinkler System, Trees, Views
Faces West
Story 2
Entry Level Two,Multi/Split
Sewer Public Sewer
Water Public
Architectural Style Contemporary, Split Level
Level or Stories Two, Multi/Split
New Construction No
Construction Status Resale
Schools
Elementary Schools John Baker
Middle Schools Hoover
High Schools Eldorado
Others
Tax ID 102306025337620512
Security Features Security System
Acceptable Financing Cash, Conventional, VA Loan
Green/Energy Cert None
Listing Terms Cash, Conventional, VA Loan
Virtual Tour https://my.matterport.com/show/?m=jnBDNqjE81d






