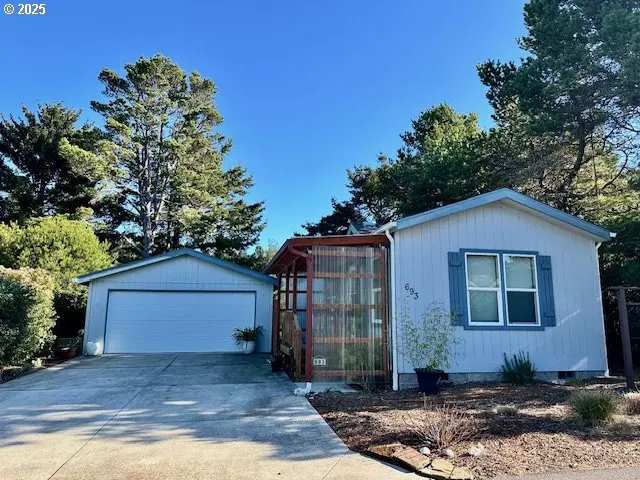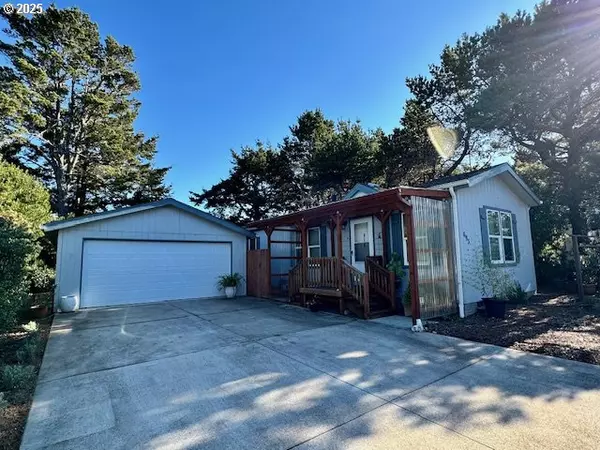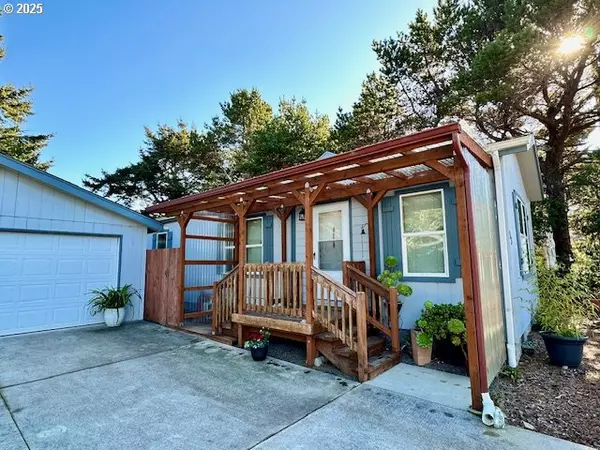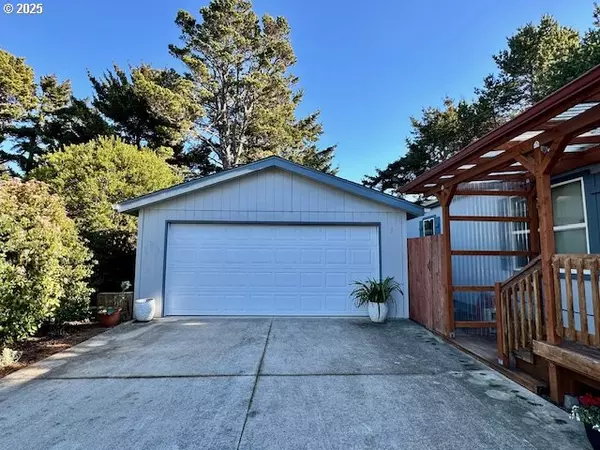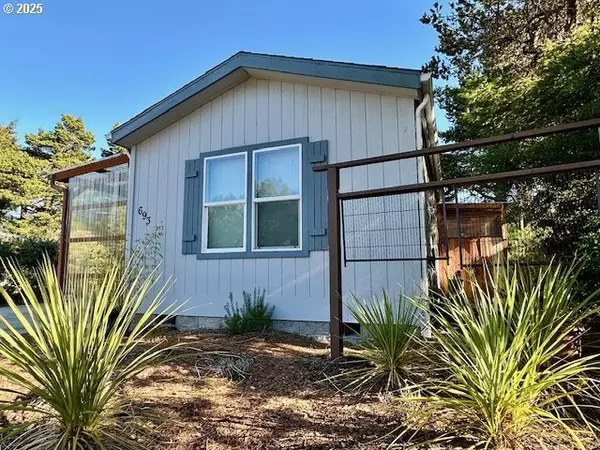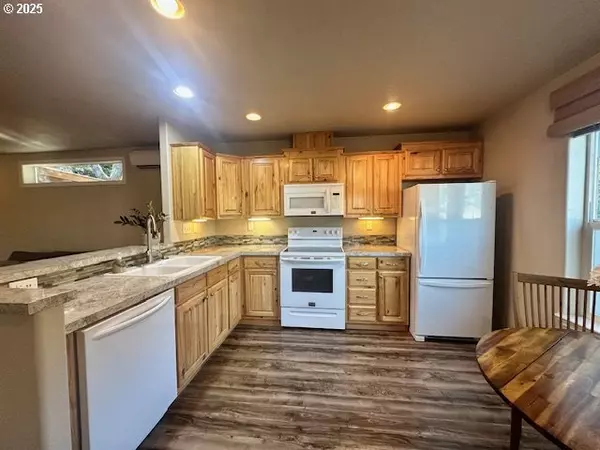2 Beds
1 Bath
840 SqFt
2 Beds
1 Bath
840 SqFt
Key Details
Property Type Manufactured Home
Sub Type Manufactured Homeon Real Property
Listing Status Active
Purchase Type For Sale
Square Footage 840 sqft
Price per Sqft $363
Subdivision Greentrees West
MLS Listing ID 770836151
Style Stories1, Manufactured Home
Bedrooms 2
Full Baths 1
Condo Fees $318
HOA Fees $318/mo
Year Built 2016
Annual Tax Amount $1,839
Tax Year 2024
Lot Size 6,534 Sqft
Property Sub-Type Manufactured Homeon Real Property
Property Description
Location
State OR
County Lane
Area _226
Zoning MR
Rooms
Basement Crawl Space
Interior
Interior Features High Ceilings, Laminate Flooring, Laundry, Wallto Wall Carpet, Washer Dryer
Heating Heat Pump, Mini Split
Cooling Mini Split
Appliance Dishwasher, Disposal, Free Standing Range, Free Standing Refrigerator, Microwave, Range Hood, Tile
Exterior
Exterior Feature Covered Patio, Porch, Yard
Parking Features Detached
Garage Spaces 2.0
View Trees Woods
Roof Type Composition
Accessibility WalkinShower
Garage Yes
Building
Lot Description Cul_de_sac, Level, Trees, Wooded
Story 1
Foundation Skirting
Sewer Public Sewer
Water Public Water
Level or Stories 1
Schools
Elementary Schools Siuslaw
Middle Schools Siuslaw
High Schools Siuslaw
Others
Senior Community No
Acceptable Financing Cash, Conventional, VALoan
Listing Terms Cash, Conventional, VALoan


