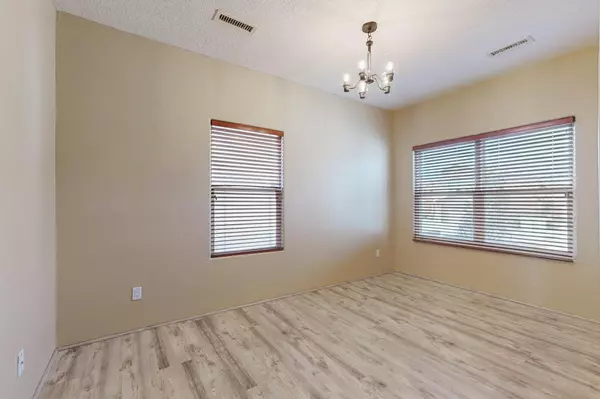3 Beds
3 Baths
1,972 SqFt
3 Beds
3 Baths
1,972 SqFt
Key Details
Property Type Single Family Home
Sub Type Detached
Listing Status Pending
Purchase Type For Sale
Square Footage 1,972 sqft
Price per Sqft $197
MLS Listing ID 1078062
Style Pueblo
Bedrooms 3
Full Baths 2
Half Baths 1
Construction Status Resale
HOA Fees $40/mo
HOA Y/N Yes
Year Built 2004
Lot Size 4,356 Sqft
Acres 0.1
Lot Dimensions Public Records
Property Sub-Type Detached
Property Description
Location
State NM
County Bernalillo
Area 110 - Northwest Heights
Interior
Interior Features Beamed Ceilings, Breakfast Area, Separate/ Formal Dining Room, Dual Sinks, Great Room, Garden Tub/ Roman Tub, High Ceilings, Pantry, Walk- In Closet(s), Central Vacuum
Heating Central, Forced Air, Natural Gas
Cooling Refrigerated
Flooring Carpet, Tile
Fireplaces Number 2
Fireplaces Type Glass Doors, Gas Log, Multi- Sided
Fireplace Yes
Appliance Convection Oven, Dryer, Dishwasher, Free-Standing Gas Range, Disposal, Microwave, Washer
Laundry Electric Dryer Hookup
Exterior
Exterior Feature Patio, Private Yard, Sprinkler/ Irrigation
Parking Features Attached, Finished Garage, Garage, Oversized
Garage Spaces 2.0
Garage Description 2.0
Fence Wall
Utilities Available Cable Connected, Electricity Connected, Natural Gas Connected, Sewer Connected, Water Connected
View Y/N Yes
Water Access Desc Public
Roof Type Pitched
Accessibility None
Porch Open, Patio
Private Pool No
Building
Lot Description Landscaped, Sprinklers Automatic, Views
Faces West
Story 2
Entry Level Two
Sewer Public Sewer
Water Public
Architectural Style Pueblo
Level or Stories Two
New Construction No
Construction Status Resale
Schools
Elementary Schools Petroglyph
Middle Schools Lyndon B Johnson
High Schools Volcano Vista
Others
Tax ID 101306402514330823
Acceptable Financing Cash, Conventional, FHA, VA Loan
Green/Energy Cert Solar
Listing Terms Cash, Conventional, FHA, VA Loan






