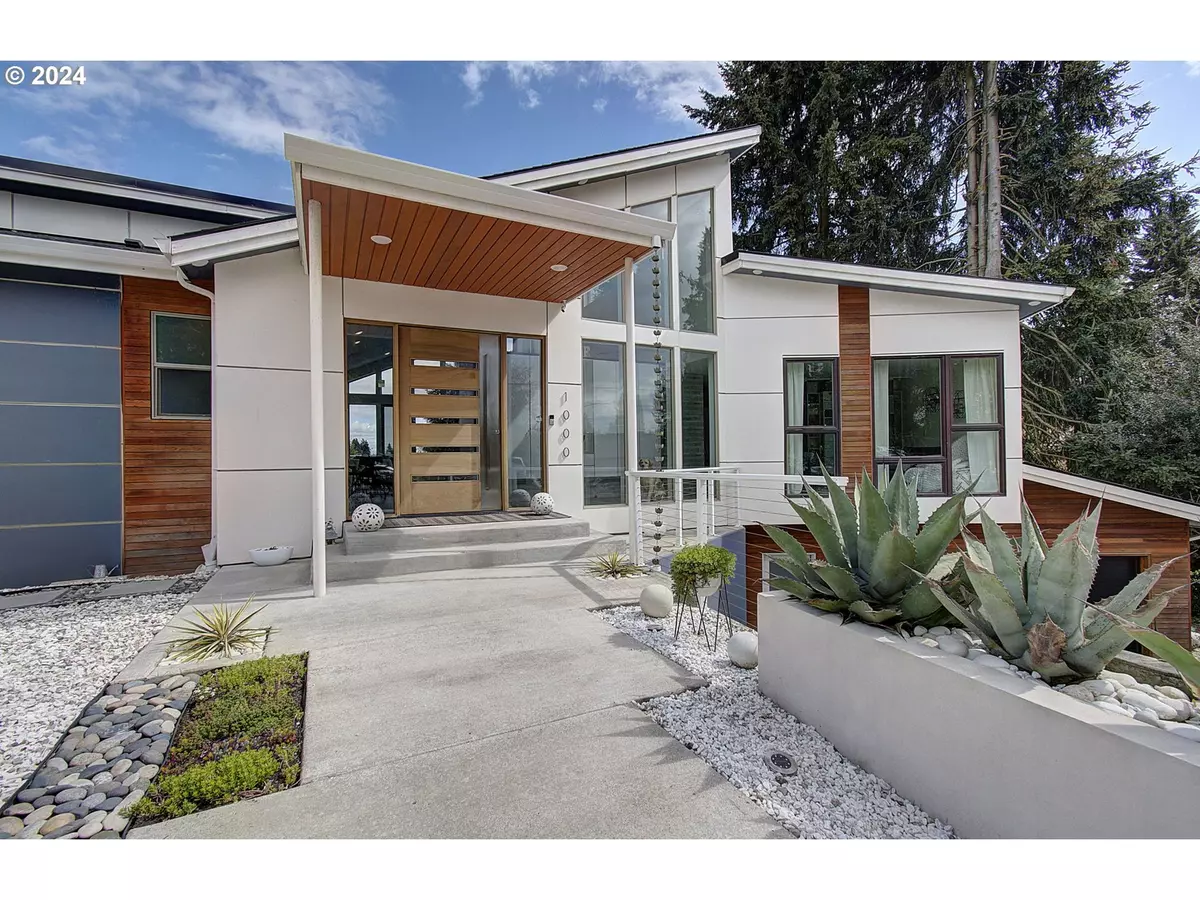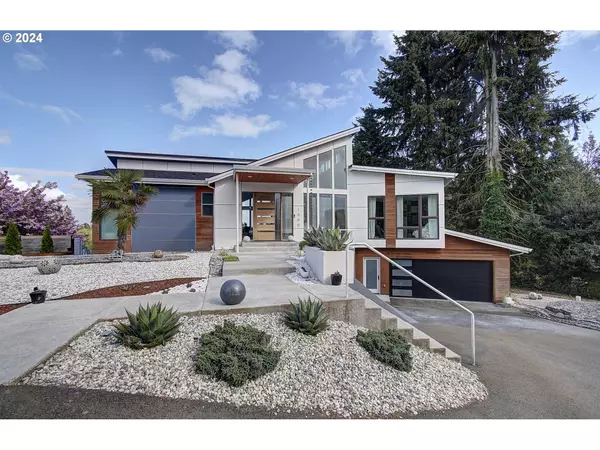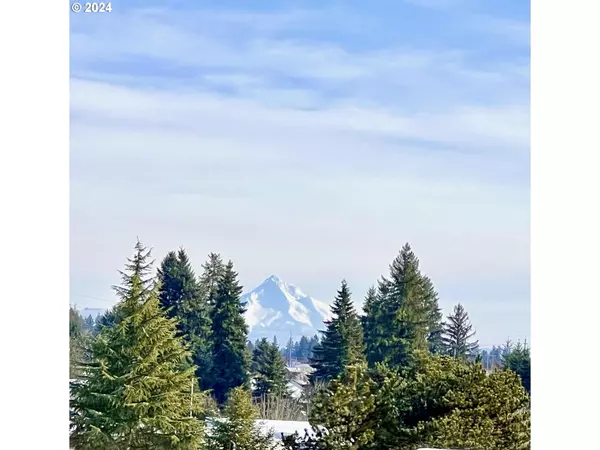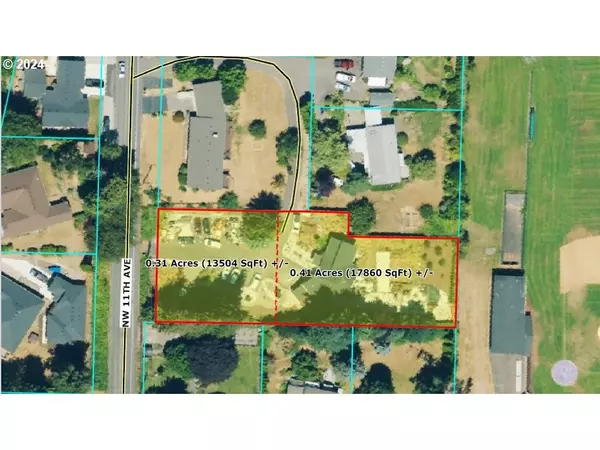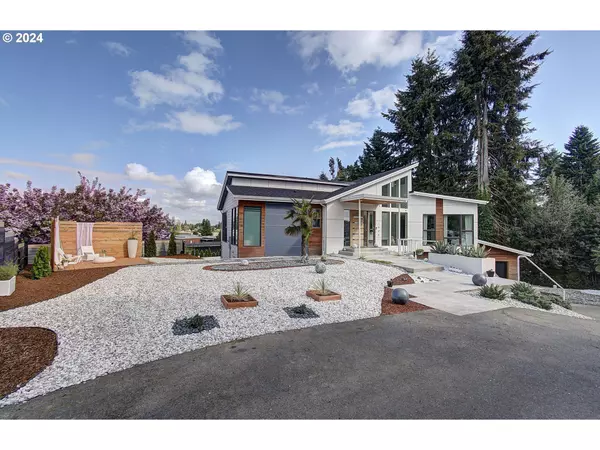3 Beds
2.1 Baths
2,718 SqFt
3 Beds
2.1 Baths
2,718 SqFt
Key Details
Property Type Single Family Home
Sub Type Single Family Residence
Listing Status Active
Purchase Type For Sale
Square Footage 2,718 sqft
Price per Sqft $385
MLS Listing ID 776722486
Style Stories2, Modern
Bedrooms 3
Full Baths 2
Year Built 2017
Annual Tax Amount $7,569
Tax Year 2023
Lot Size 0.720 Acres
Property Sub-Type Single Family Residence
Property Description
Location
State WA
County Clark
Area _41
Zoning R1-7.5
Rooms
Basement Crawl Space, Exterior Entry, Separate Living Quarters Apartment Aux Living Unit
Interior
Interior Features Central Vacuum, Garage Door Opener, High Ceilings, High Speed Internet, Laundry, Luxury Vinyl Tile, Quartz, Separate Living Quarters Apartment Aux Living Unit, Soaking Tub, Tile Floor, Vaulted Ceiling
Heating Forced Air, Wood Stove
Cooling Heat Pump
Fireplaces Number 1
Fireplaces Type Wood Burning
Appliance Builtin Refrigerator, Dishwasher, Double Oven, Island, Microwave, Pantry, Quartz
Exterior
Exterior Feature Covered Patio, Deck, Fenced, Fire Pit, Guest Quarters, R V Parking, R V Boat Storage, Yard
Parking Features Attached
Garage Spaces 2.0
View Seasonal, Territorial, Trees Woods
Roof Type Composition
Accessibility MainFloorBedroomBath, NaturalLighting, Parking
Garage Yes
Building
Lot Description Level, Private Road, Seasonal, Trees
Story 2
Sewer Public Sewer
Water Public Water
Level or Stories 2
Schools
Elementary Schools Sacajawea
Middle Schools Jefferson
High Schools Columbia River
Others
Senior Community No
Acceptable Financing Cash, Conventional, FHA, VALoan
Listing Terms Cash, Conventional, FHA, VALoan
Virtual Tour https://my.matterport.com/show/?m=t69aRgz5WiN&brand=0&mls=1&


