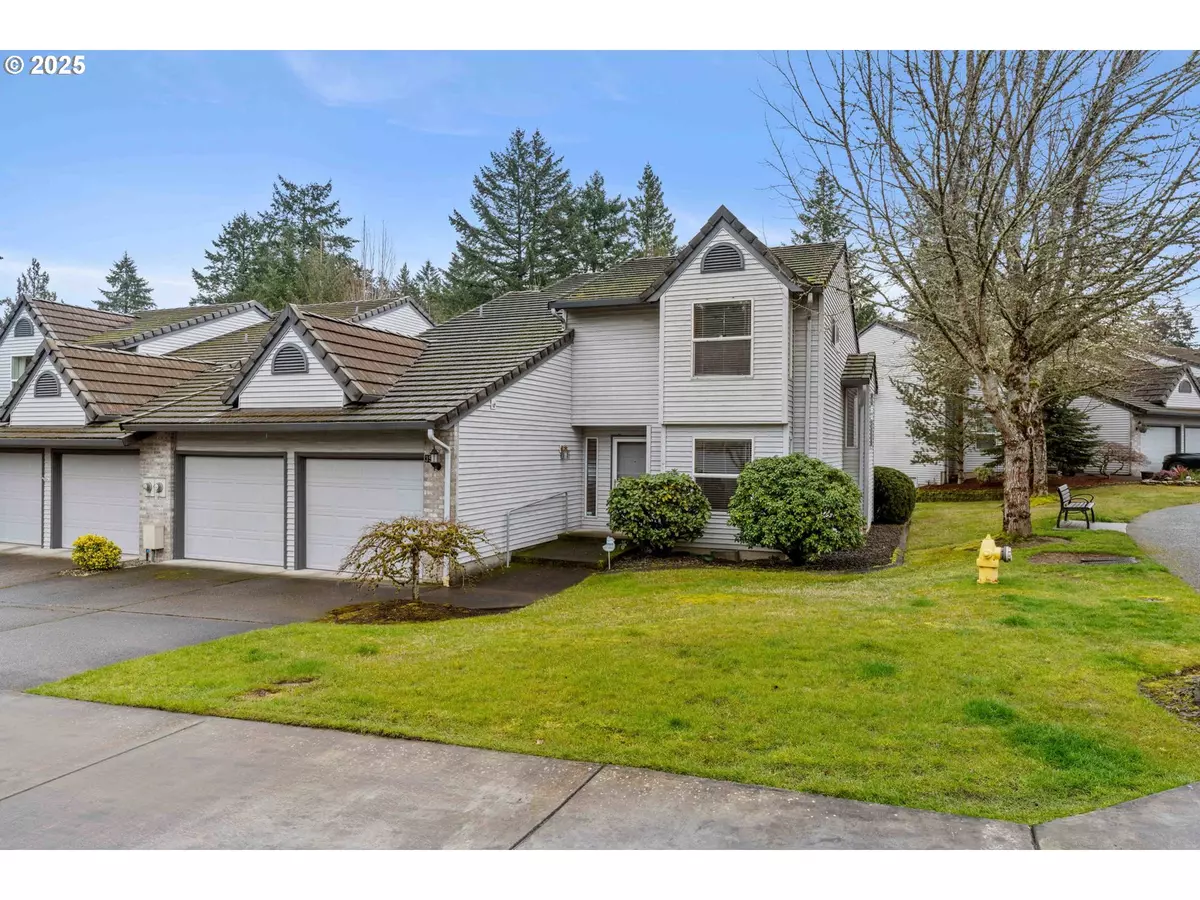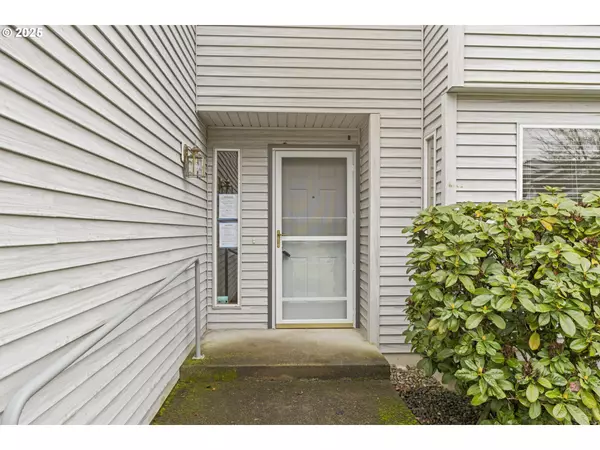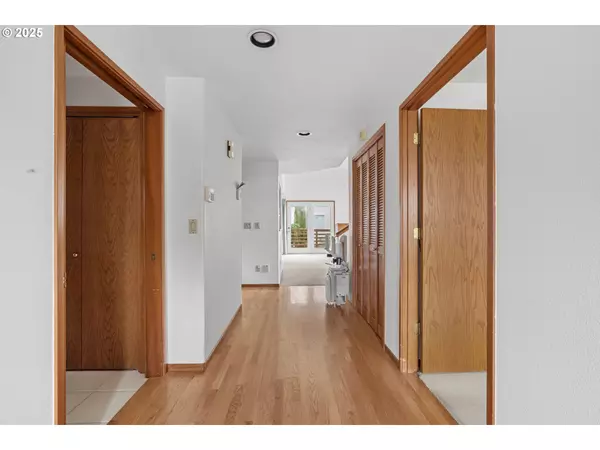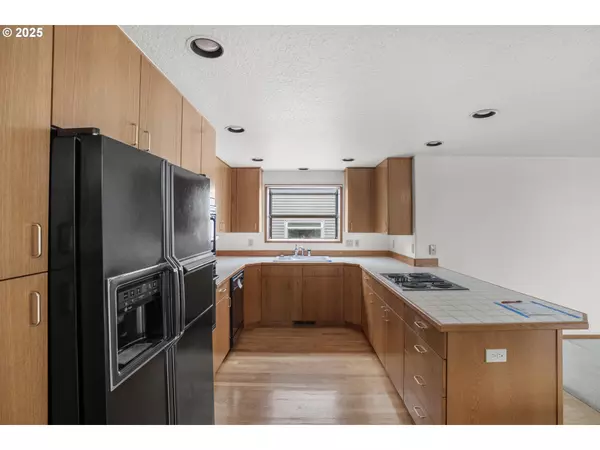3 Beds
3 Baths
2,011 SqFt
3 Beds
3 Baths
2,011 SqFt
Key Details
Property Type Townhouse
Sub Type Townhouse
Listing Status Active
Purchase Type For Sale
Square Footage 2,011 sqft
Price per Sqft $220
MLS Listing ID 24411601
Style Stories2, Townhouse
Bedrooms 3
Full Baths 3
Condo Fees $430
HOA Fees $430/mo
Year Built 1994
Annual Tax Amount $452
Tax Year 2025
Property Sub-Type Townhouse
Property Description
Location
State WA
County Clark
Area _44
Rooms
Basement Crawl Space
Interior
Interior Features Garage Door Opener, Hardwood Floors, Laundry, Vaulted Ceiling, Wallto Wall Carpet, Washer Dryer, Wood Floors
Heating Heat Pump
Cooling Heat Pump
Fireplaces Number 1
Fireplaces Type Gas
Appliance Builtin Oven, Cooktop, Dishwasher, Disposal, Free Standing Refrigerator, Microwave, Plumbed For Ice Maker, Tile
Exterior
Exterior Feature Deck, Porch, Sprinkler, Yard
Parking Features Attached
Garage Spaces 2.0
View Park Greenbelt, Trees Woods
Roof Type Tile
Accessibility GarageonMain, MainFloorBedroomBath, MinimalSteps, StairLift, UtilityRoomOnMain
Garage Yes
Building
Lot Description Corner Lot, Green Belt, Private, Trees, Wooded
Story 2
Foundation Concrete Perimeter
Sewer Public Sewer
Water Public Water
Level or Stories 2
Schools
Elementary Schools South Ridge
Middle Schools View Ridge
High Schools Ridgefield
Others
Senior Community No
Acceptable Financing Cash, Conventional, FHA, VALoan
Listing Terms Cash, Conventional, FHA, VALoan







