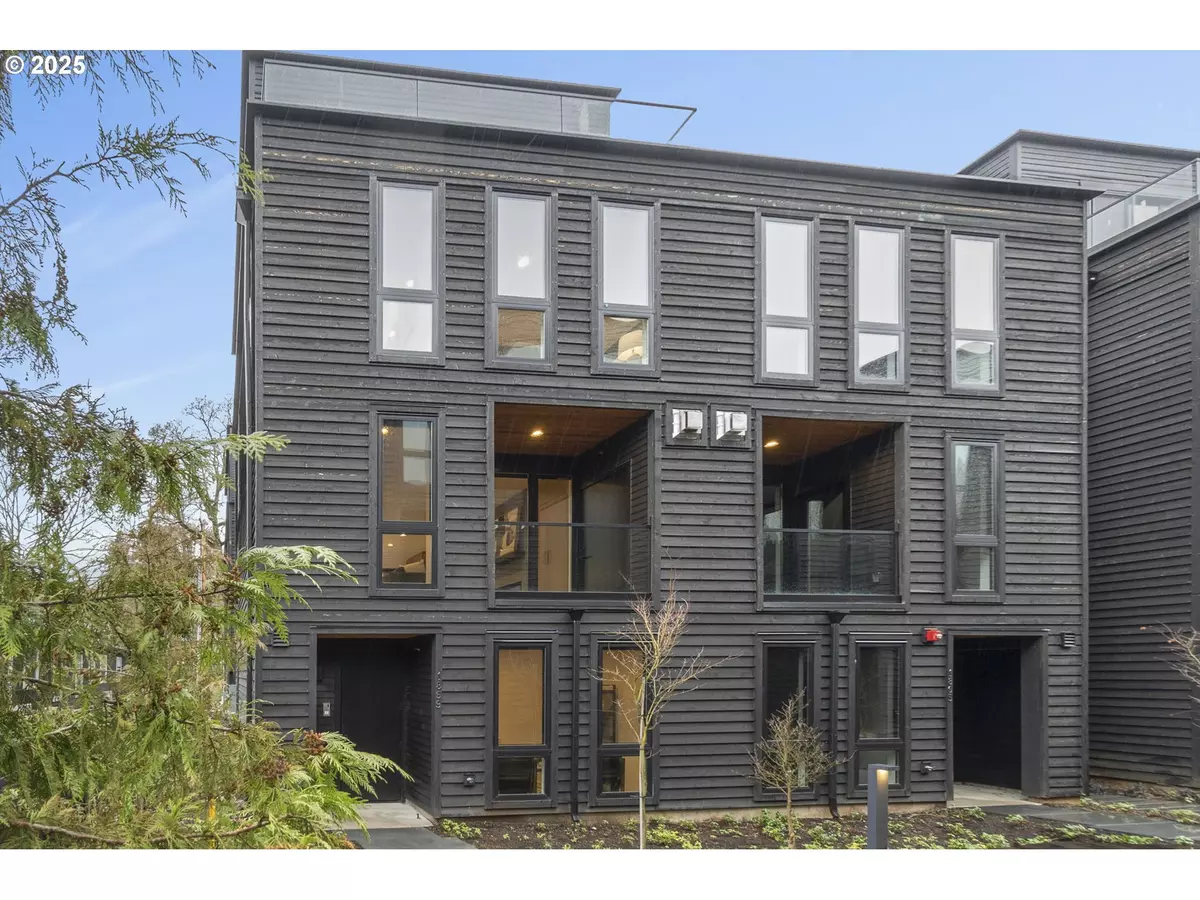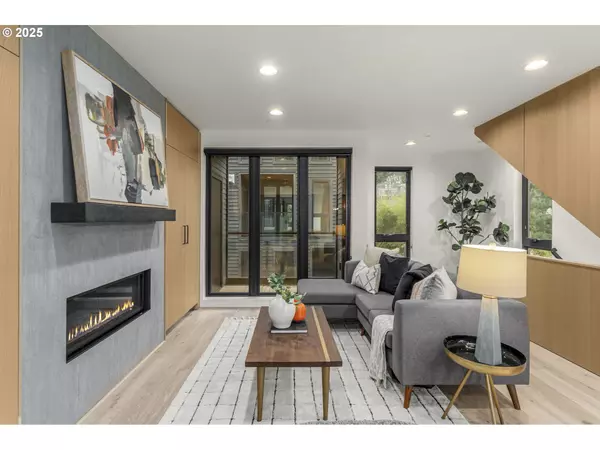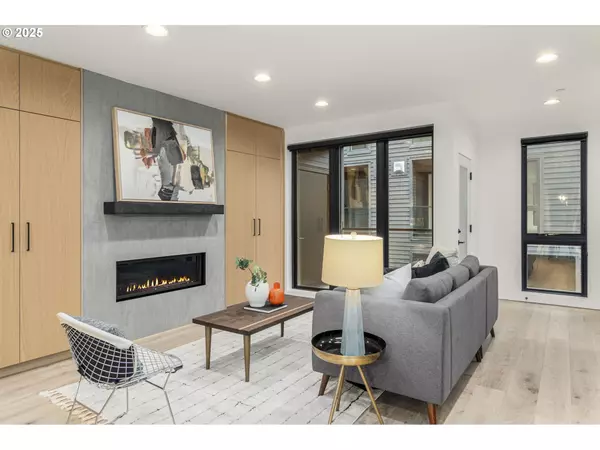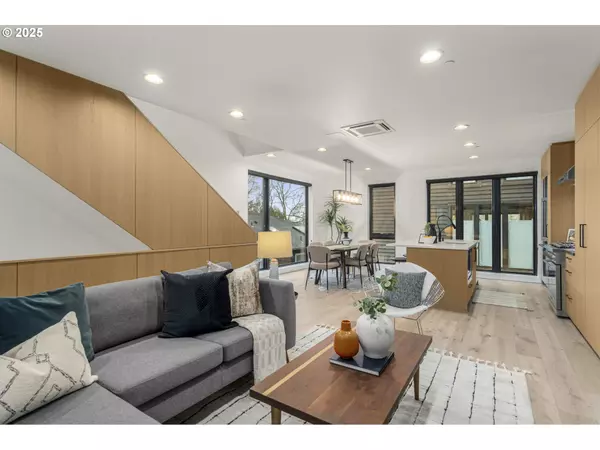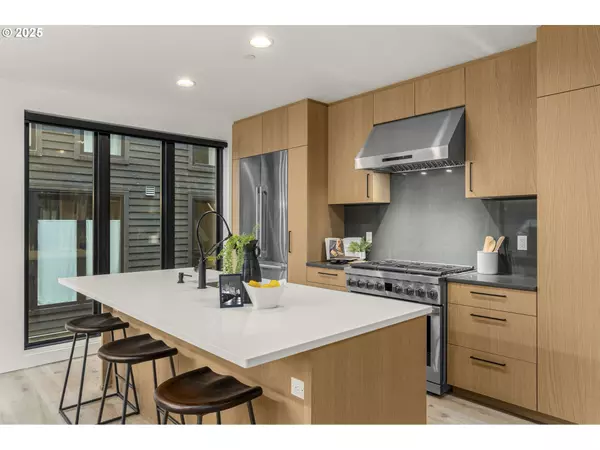3 Beds
2.1 Baths
1,969 SqFt
3 Beds
2.1 Baths
1,969 SqFt
Key Details
Property Type Townhouse
Sub Type Townhouse
Listing Status Active
Purchase Type For Sale
Square Footage 1,969 sqft
Price per Sqft $527
Subdivision Nw Portland / Balch Creek Th
MLS Listing ID 211484887
Style Contemporary, Townhouse
Bedrooms 3
Full Baths 2
Condo Fees $247
HOA Fees $247/mo
Year Built 2022
Annual Tax Amount $14,131
Tax Year 2024
Property Sub-Type Townhouse
Property Description
Location
State OR
County Multnomah
Area _148
Rooms
Basement None
Interior
Interior Features Floor3rd, Floor4th, Concrete Floor, Dual Flush Toilet, Garage Door Opener, Hardwood Floors, High Speed Internet, Laundry, Quartz, Soaking Tub, Sprinkler, Tile Floor, Wallto Wall Carpet
Heating Heat Pump, Mini Split
Cooling Heat Pump, Mini Split
Fireplaces Number 1
Fireplaces Type Gas
Appliance Builtin Refrigerator, Dishwasher, Disposal, Free Standing Range, Gas Appliances, Island, Microwave, Pantry, Plumbed For Ice Maker, Quartz, Range Hood, Stainless Steel Appliance
Exterior
Exterior Feature Covered Deck, Deck
Parking Features Attached
Garage Spaces 1.0
Accessibility GarageonMain
Garage Yes
Building
Lot Description Gated, Level
Story 4
Foundation Slab
Sewer Public Sewer
Water Public Water
Level or Stories 4
Schools
Elementary Schools Chapman
Middle Schools West Sylvan
High Schools Lincoln
Others
Senior Community No
Acceptable Financing Cash, Conventional
Listing Terms Cash, Conventional


