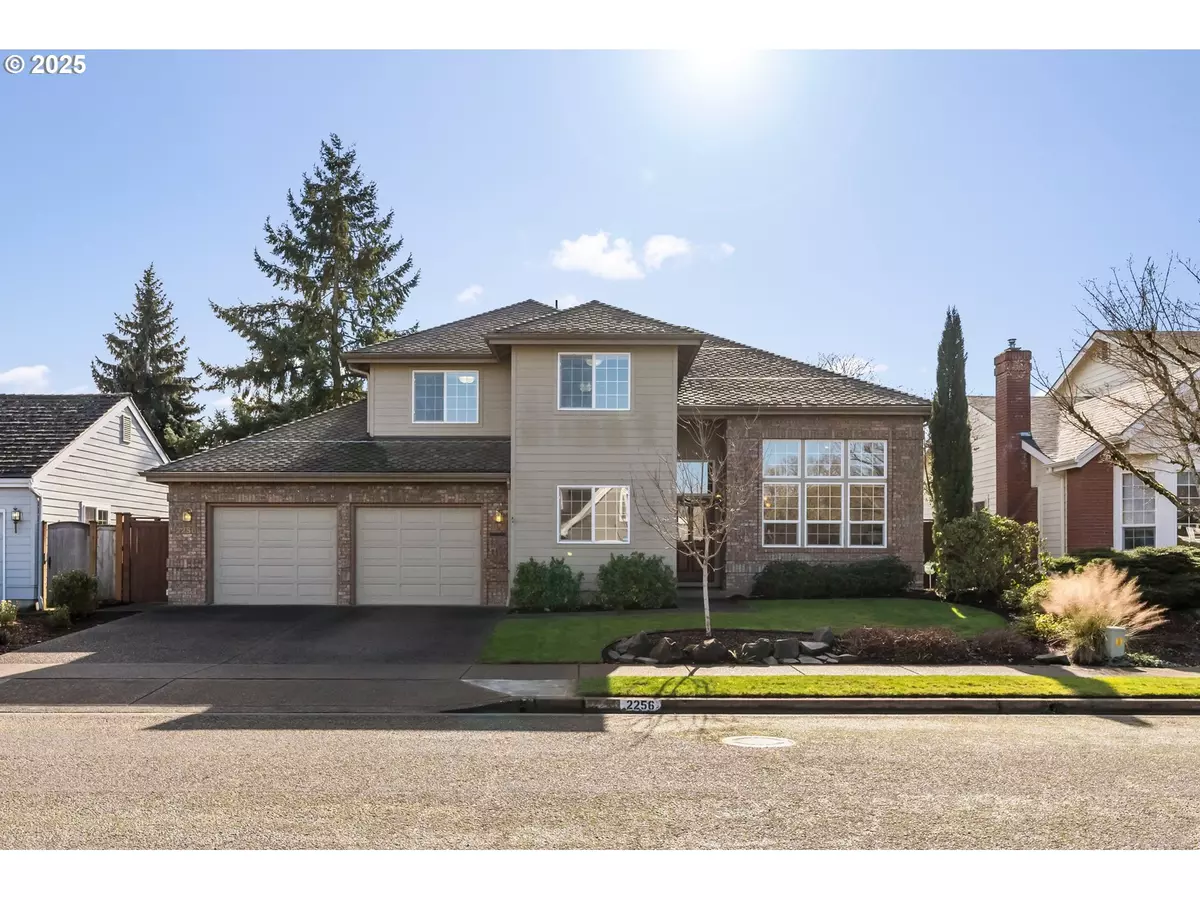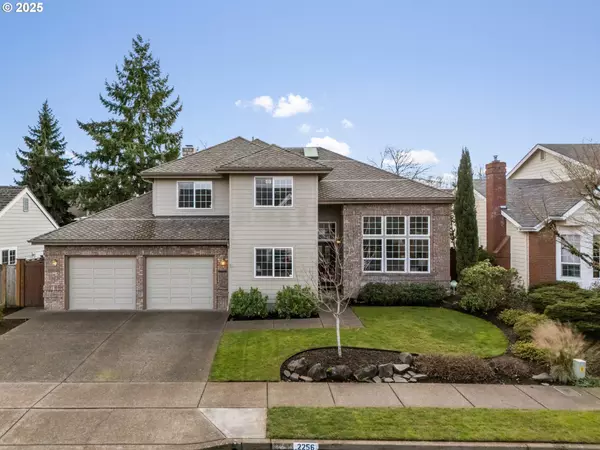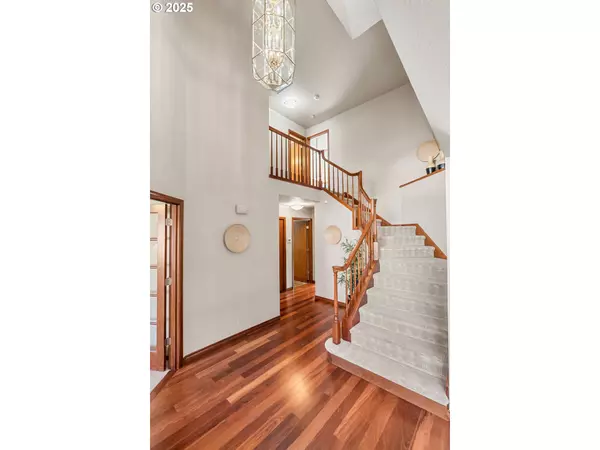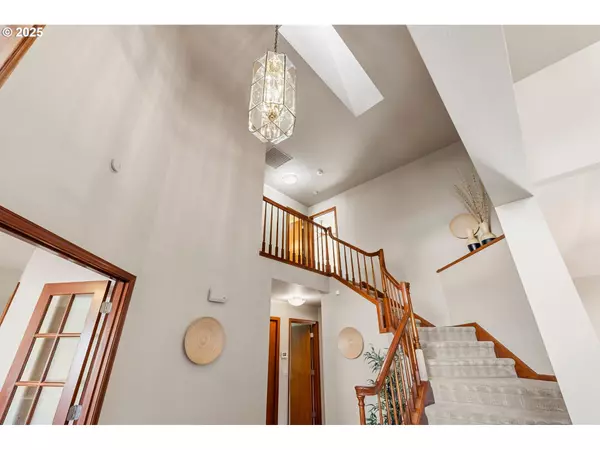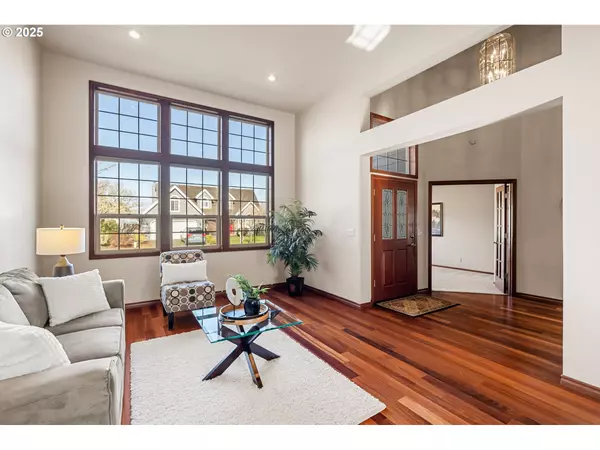3 Beds
2.1 Baths
2,459 SqFt
3 Beds
2.1 Baths
2,459 SqFt
Key Details
Property Type Single Family Home
Sub Type Single Family Residence
Listing Status Pending
Purchase Type For Sale
Square Footage 2,459 sqft
Price per Sqft $305
MLS Listing ID 417044281
Style Stories2
Bedrooms 3
Full Baths 2
Year Built 1990
Annual Tax Amount $9,087
Tax Year 2024
Lot Size 6,534 Sqft
Property Sub-Type Single Family Residence
Property Description
Location
State OR
County Lane
Area _241
Zoning R-1
Rooms
Basement Crawl Space
Interior
Interior Features Central Vacuum, Granite, Hardwood Floors, Heated Tile Floor, High Ceilings, Laundry, Skylight, Soaking Tub, Tile Floor, Wallto Wall Carpet
Heating Forced Air
Cooling Central Air
Fireplaces Number 1
Fireplaces Type Gas
Appliance Builtin Oven, Cooktop, Dishwasher, Disposal, Down Draft, Free Standing Refrigerator, Gas Appliances, Granite, Island, Microwave, Pantry, Plumbed For Ice Maker, Stainless Steel Appliance
Exterior
Exterior Feature Fenced, Patio, Sprinkler, Yard
Parking Features Attached, Oversized
Garage Spaces 2.0
Roof Type Composition
Garage Yes
Building
Lot Description Level, Public Road
Story 2
Foundation Concrete Perimeter
Sewer Public Sewer
Water Public Water
Level or Stories 2
Schools
Elementary Schools Gilham
Middle Schools Cal Young
High Schools Sheldon
Others
Senior Community No
Acceptable Financing Cash, Conventional, VALoan
Listing Terms Cash, Conventional, VALoan
Virtual Tour https://friendly-street-media.aryeo.com/sites/lklmvaj/unbranded


