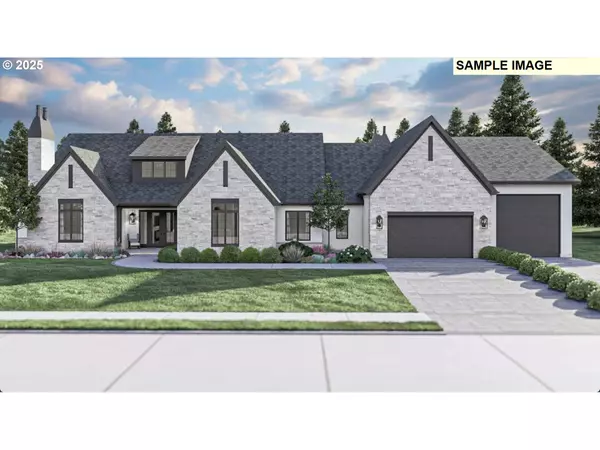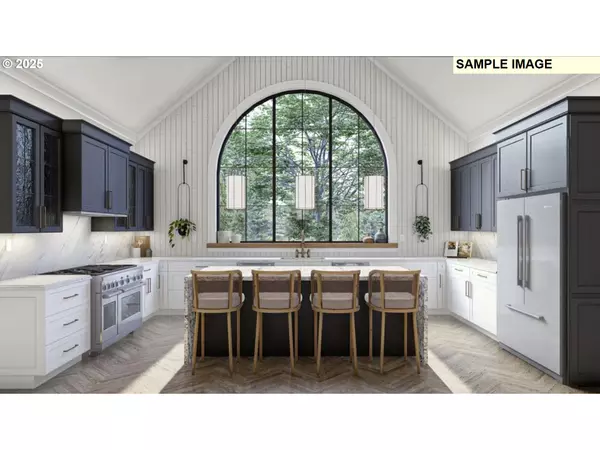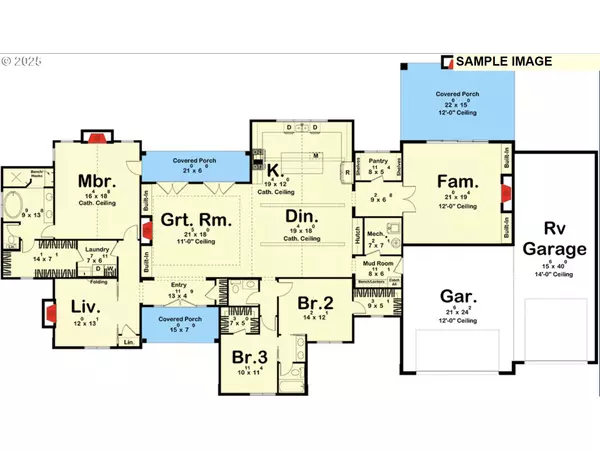4 Beds
2.1 Baths
3,164 SqFt
4 Beds
2.1 Baths
3,164 SqFt
Key Details
Property Type Single Family Home
Sub Type Single Family Residence
Listing Status Active
Purchase Type For Sale
Square Footage 3,164 sqft
Price per Sqft $730
Subdivision Reserve @ Lake River
MLS Listing ID 549993166
Style Stories1, Custom Style
Bedrooms 4
Full Baths 2
Year Built 2025
Annual Tax Amount $3,282
Tax Year 2024
Lot Size 0.650 Acres
Property Sub-Type Single Family Residence
Property Description
Location
State WA
County Clark
Area _43
Zoning RLD-4
Rooms
Basement Crawl Space
Interior
Interior Features Engineered Hardwood, Garage Door Opener, Granite, Heated Tile Floor, High Ceilings, High Speed Internet, Laundry, Lo V O C Material, Quartz, Separate Living Quarters Apartment Aux Living Unit, Tile Floor, Washer Dryer
Heating E N E R G Y S T A R Qualified Equipment, Forced Air95 Plus, Zoned
Cooling Central Air
Fireplaces Number 4
Fireplaces Type Gas
Appliance Builtin Range, Builtin Refrigerator, Convection Oven, Dishwasher, Disposal, Double Oven, Gas Appliances, Island, Pantry, Plumbed For Ice Maker, Quartz, Range Hood
Exterior
Exterior Feature Builtin Barbecue, Covered Patio, Fenced, Free Standing Hot Tub, Guest Quarters, Outdoor Fireplace, Sprinkler, Yard
Parking Features Attached, Oversized
Garage Spaces 3.0
Roof Type Composition
Accessibility AccessibleDoors, AccessibleEntrance, AccessibleFullBath, GarageonMain, GroundLevel, MainFloorBedroomBath, MinimalSteps, UtilityRoomOnMain, WalkinShower
Garage Yes
Building
Lot Description Cul_de_sac, Gated, Level, Private
Story 1
Foundation Concrete Perimeter, Stem Wall
Sewer Public Sewer
Water Public Water
Level or Stories 1
Schools
Elementary Schools Felida
Middle Schools Jefferson
High Schools Skyview
Others
Senior Community No
Acceptable Financing Cash, Conventional
Listing Terms Cash, Conventional
Virtual Tour https://youtu.be/9EShy73Q2l0?si=I0IHd2Dl1M3ZgIcq







