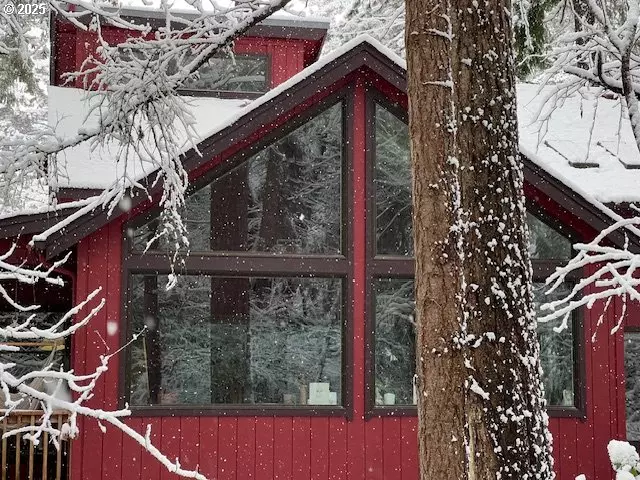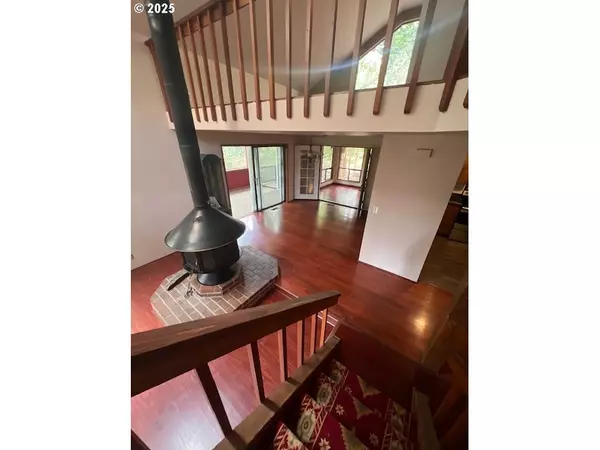3 Beds
2 Baths
2,042 SqFt
3 Beds
2 Baths
2,042 SqFt
Key Details
Property Type Single Family Home
Sub Type Single Family Residence
Listing Status Pending
Purchase Type For Sale
Square Footage 2,042 sqft
Price per Sqft $261
MLS Listing ID 571502063
Style Stories2
Bedrooms 3
Full Baths 2
Year Built 1979
Annual Tax Amount $6,718
Tax Year 2024
Lot Size 10,890 Sqft
Property Sub-Type Single Family Residence
Property Description
Location
State OR
County Lane
Area _244
Rooms
Basement Crawl Space
Interior
Interior Features Bamboo Floor, Granite, High Ceilings, Laminate Flooring, Laundry, Skylight, Wallto Wall Carpet, Wood Floors
Heating Forced Air, Wood Stove
Cooling Central Air
Fireplaces Number 1
Fireplaces Type Wood Burning
Appliance Dishwasher, Free Standing Range, Free Standing Refrigerator, Granite, Range Hood, Stainless Steel Appliance
Exterior
Exterior Feature Covered Deck, Deck, Fenced, Porch, Sauna, Yard
Parking Features Attached
Garage Spaces 2.0
View Trees Woods
Roof Type Composition
Garage Yes
Building
Lot Description Cul_de_sac, Gentle Sloping, Private, Wooded
Story 2
Foundation Concrete Perimeter
Sewer Public Sewer
Water Public Water
Level or Stories 2
Schools
Elementary Schools Adams
Middle Schools Arts & Tech
High Schools Churchill
Others
Senior Community No
Acceptable Financing Cash, Conventional, FHA, VALoan
Listing Terms Cash, Conventional, FHA, VALoan







