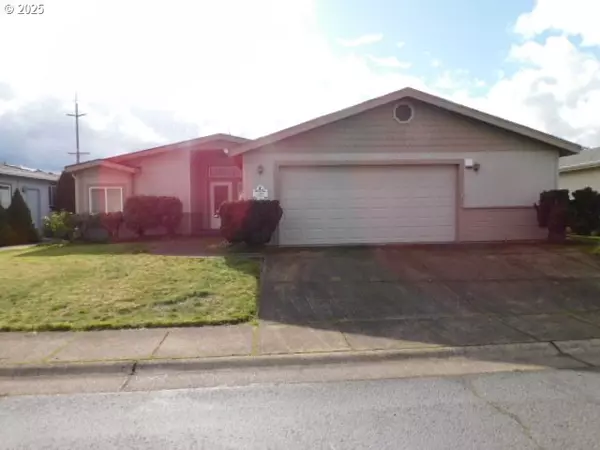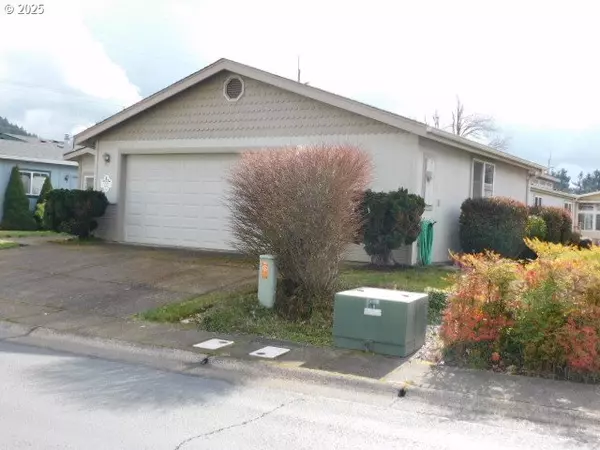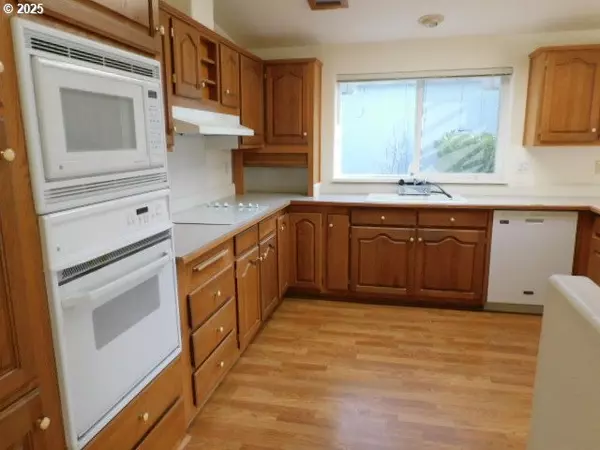2 Beds
2 Baths
2,392 SqFt
2 Beds
2 Baths
2,392 SqFt
Key Details
Property Type Manufactured Home
Sub Type Manufactured Homeon Real Property
Listing Status Pending
Purchase Type For Sale
Square Footage 2,392 sqft
Price per Sqft $108
MLS Listing ID 406958479
Style Manufactured Home, Triple Wide Manufactured
Bedrooms 2
Full Baths 2
Condo Fees $575
HOA Fees $575/ann
Year Built 1997
Annual Tax Amount $4,723
Tax Year 2024
Lot Size 6,969 Sqft
Property Sub-Type Manufactured Homeon Real Property
Property Description
Location
State OR
County Lane
Area _235
Rooms
Basement Crawl Space
Interior
Interior Features Central Vacuum
Heating Forced Air
Cooling Central Air
Fireplaces Number 1
Fireplaces Type Gas
Appliance Builtin Oven, Cooktop, Dishwasher, Disposal, Double Oven, Range Hood
Exterior
Exterior Feature Covered Deck, Porch
Parking Features Attached
Garage Spaces 2.0
Roof Type Composition
Garage Yes
Building
Lot Description Level
Story 1
Foundation Pillar Post Pier, Skirting
Sewer Public Sewer
Water Public Water
Level or Stories 1
Schools
Elementary Schools Bohemia
Middle Schools Lincoln
High Schools Cottage Grove
Others
Senior Community Yes
Acceptable Financing Cash, Conventional, FHA
Listing Terms Cash, Conventional, FHA







