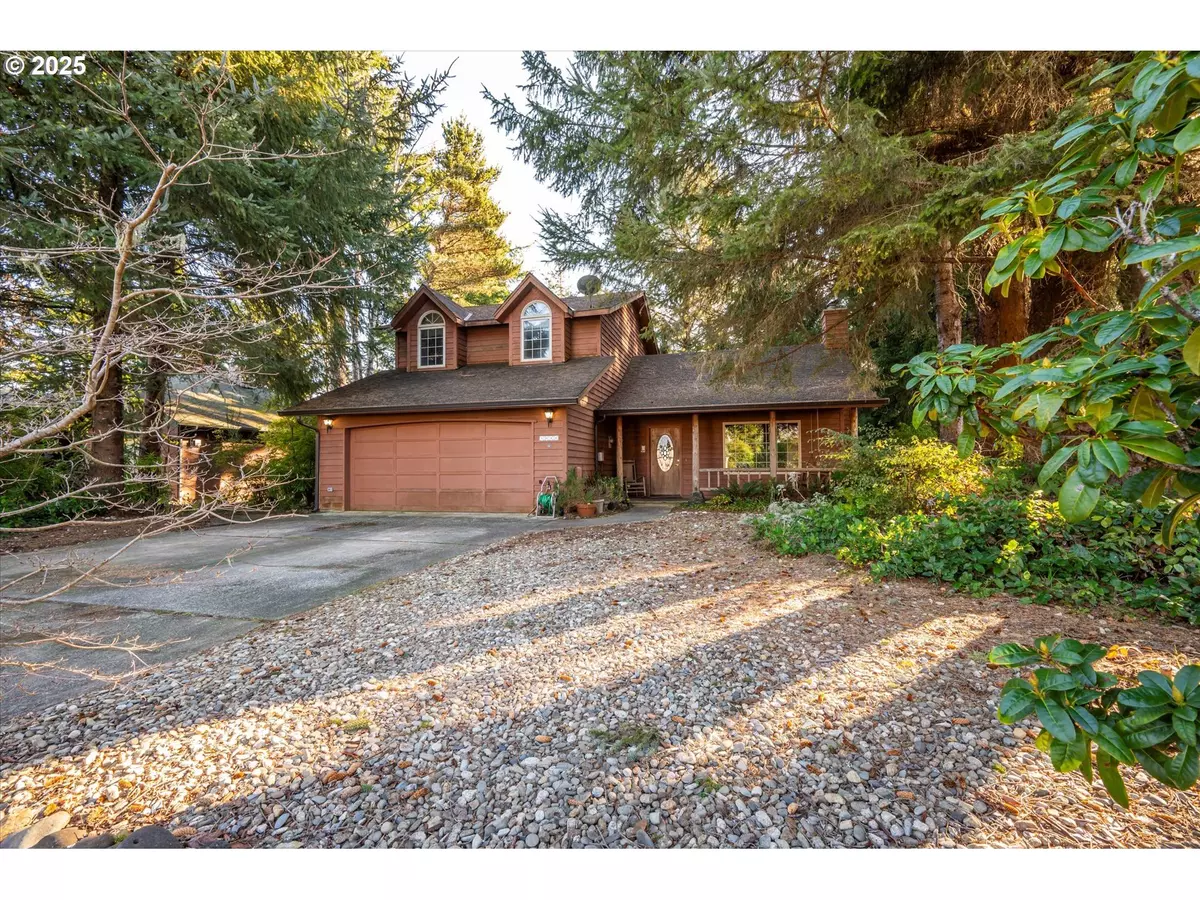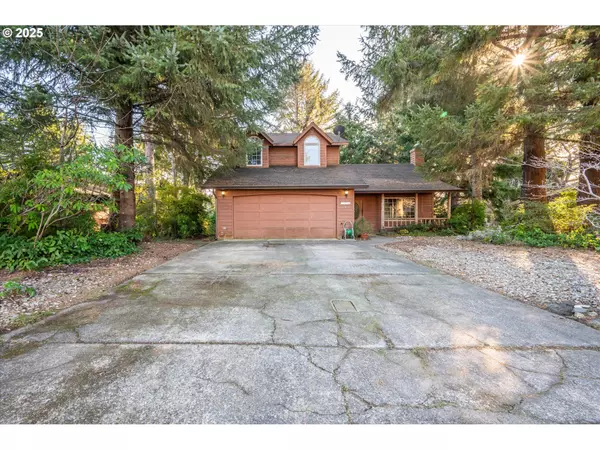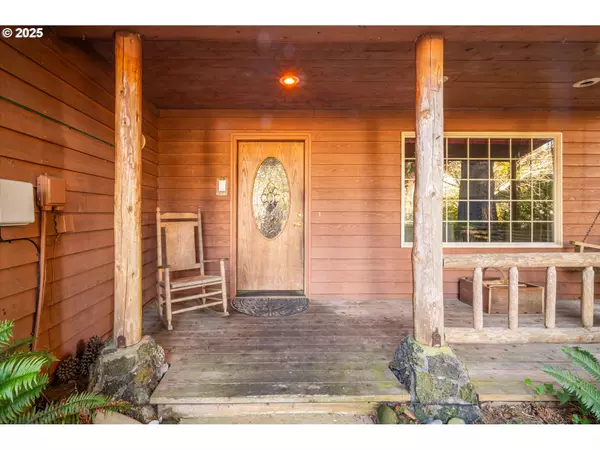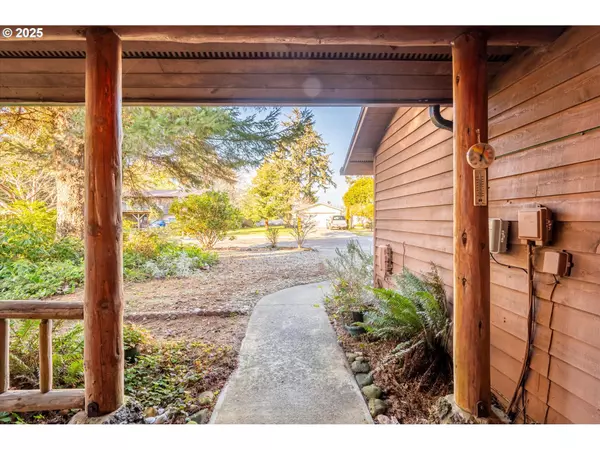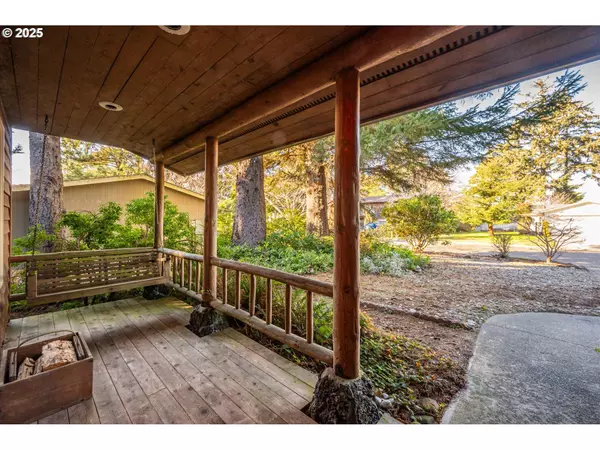3 Beds
2.1 Baths
1,344 SqFt
3 Beds
2.1 Baths
1,344 SqFt
Key Details
Property Type Single Family Home
Sub Type Single Family Residence
Listing Status Active
Purchase Type For Sale
Square Footage 1,344 sqft
Price per Sqft $317
MLS Listing ID 662499223
Style Stories2, Custom Style
Bedrooms 3
Full Baths 2
Year Built 1991
Annual Tax Amount $2,982
Tax Year 2024
Lot Size 0.390 Acres
Property Sub-Type Single Family Residence
Property Description
Location
State OR
County Coos
Area _260
Zoning R-1
Rooms
Basement Crawl Space
Interior
Interior Features Ceiling Fan, High Ceilings, Laminate Flooring, Laundry, Wallto Wall Carpet, Washer Dryer
Heating Mini Split, Zoned
Cooling Mini Split
Fireplaces Number 1
Fireplaces Type Wood Burning
Appliance Dishwasher, Free Standing Range
Exterior
Exterior Feature Deck, Porch, R V Boat Storage, Yard
Parking Features Attached
Garage Spaces 2.0
View Territorial, Trees Woods
Roof Type Composition
Garage Yes
Building
Lot Description Gentle Sloping, Level, Public Road, Trees, Wooded
Story 2
Sewer Public Sewer
Water Public Water
Level or Stories 2
Schools
Elementary Schools Ocean Crest
Middle Schools Harbor Lights
High Schools Bandon
Others
Senior Community No
Acceptable Financing Cash, Conventional
Listing Terms Cash, Conventional


