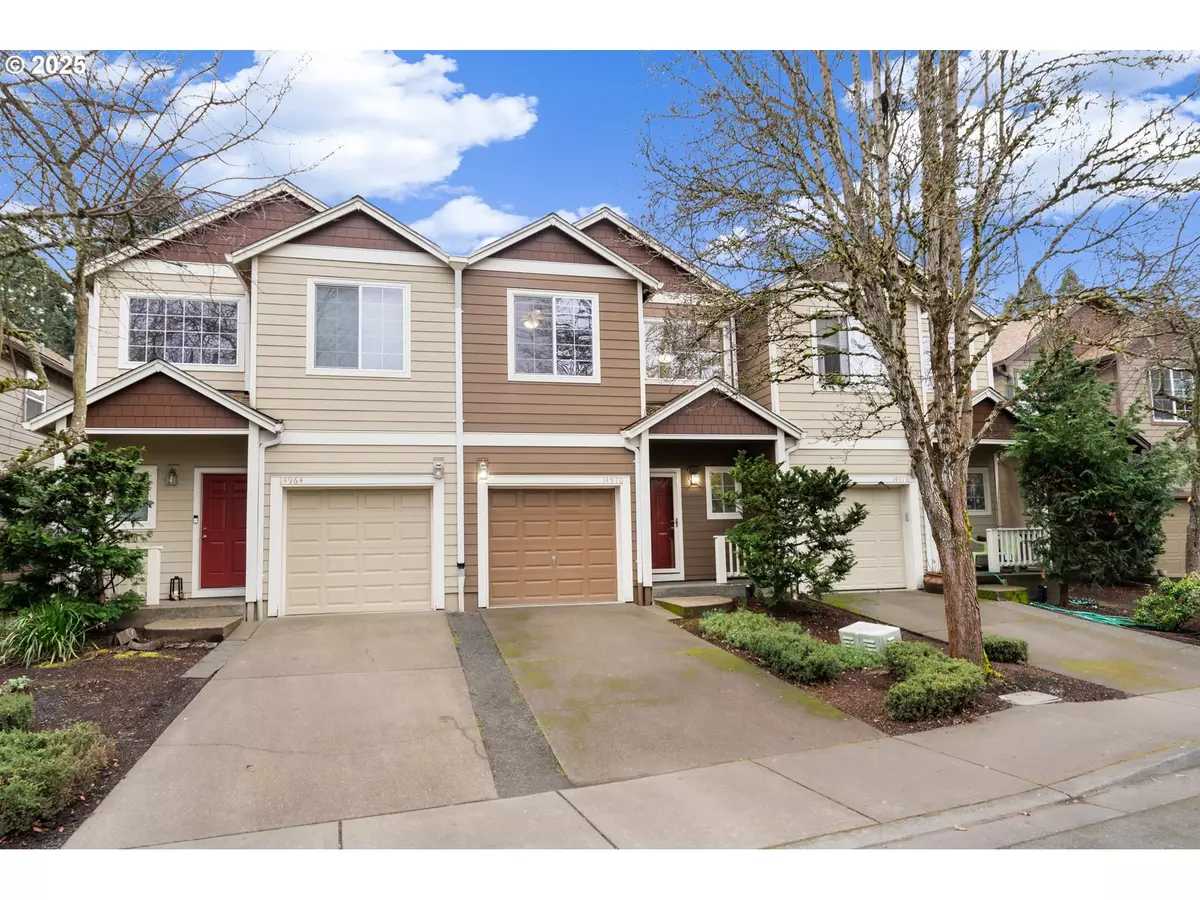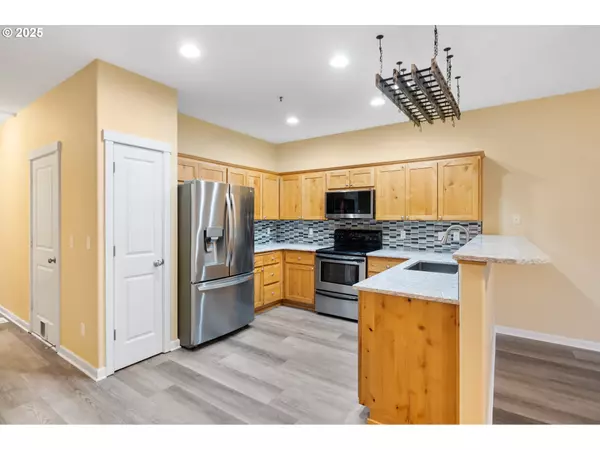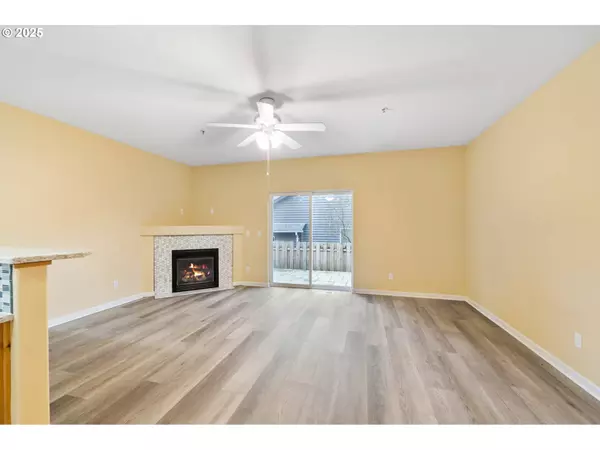2 Beds
2.1 Baths
1,460 SqFt
2 Beds
2.1 Baths
1,460 SqFt
Key Details
Property Type Townhouse
Sub Type Attached
Listing Status Active
Purchase Type For Sale
Square Footage 1,460 sqft
Price per Sqft $273
Subdivision Conor Commons
MLS Listing ID 24219730
Style Stories2, Common Wall
Bedrooms 2
Full Baths 2
Condo Fees $360
HOA Fees $360/mo
Year Built 2003
Annual Tax Amount $4,522
Tax Year 2024
Lot Size 1,742 Sqft
Property Sub-Type Attached
Property Description
Location
State OR
County Washington
Area _150
Rooms
Basement Crawl Space
Interior
Interior Features Ceiling Fan, Garage Door Opener, Hookup Available, Laminate Flooring, Laundry, Quartz, Wallto Wall Carpet, Washer Dryer
Heating Forced Air
Cooling Central Air
Fireplaces Number 1
Fireplaces Type Gas
Appliance Cooktop, Dishwasher, Disposal, Free Standing Range, Free Standing Refrigerator, Microwave, Quartz, Stainless Steel Appliance
Exterior
Exterior Feature Fenced, Patio
Parking Features Attached
Garage Spaces 1.0
Roof Type Composition
Garage Yes
Building
Story 2
Sewer Public Sewer
Water Public Water
Level or Stories 2
Schools
Elementary Schools Barnes
Middle Schools Meadow Park
High Schools Sunset
Others
Senior Community No
Acceptable Financing Cash, Conventional, FHA, VALoan
Listing Terms Cash, Conventional, FHA, VALoan
Virtual Tour https://insight-filmhouse.aryeo.com/sites/enzjlzk/unbranded







