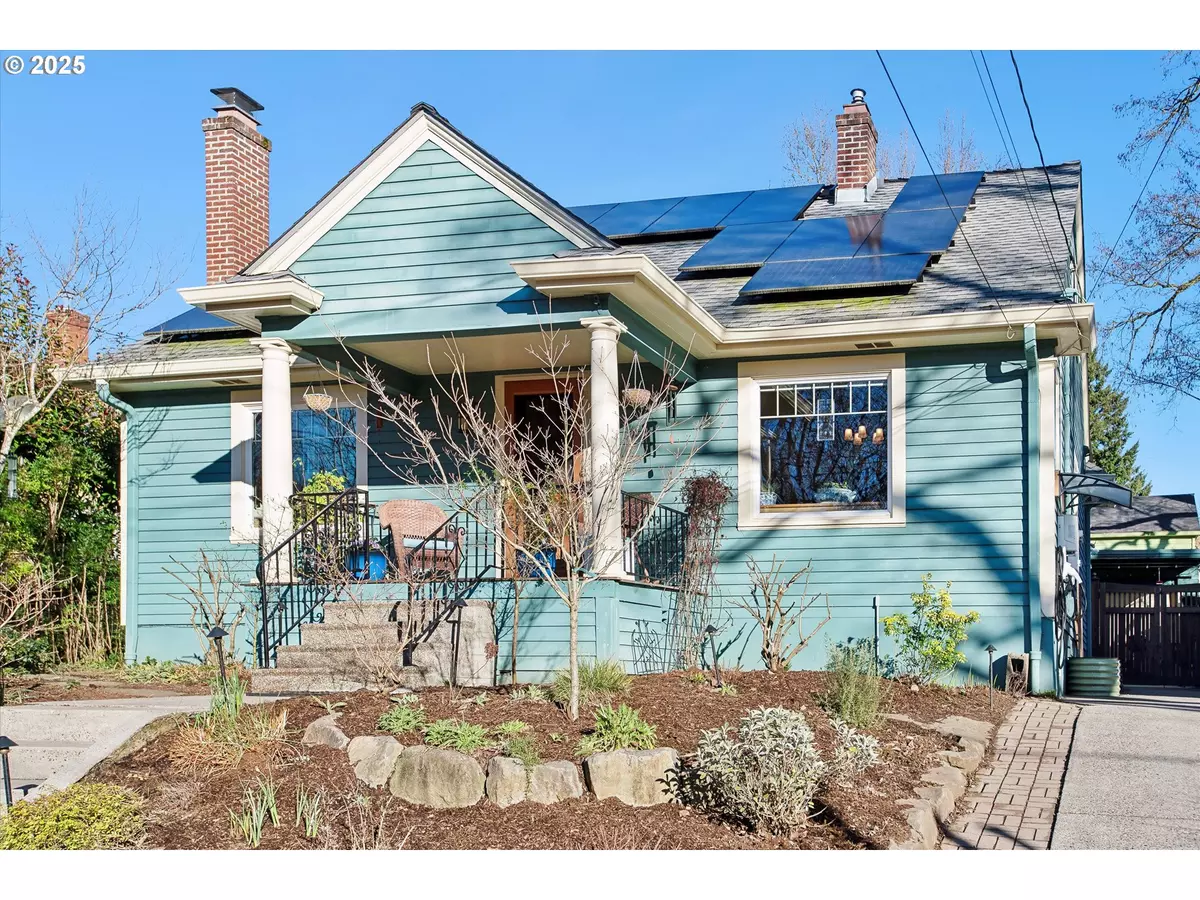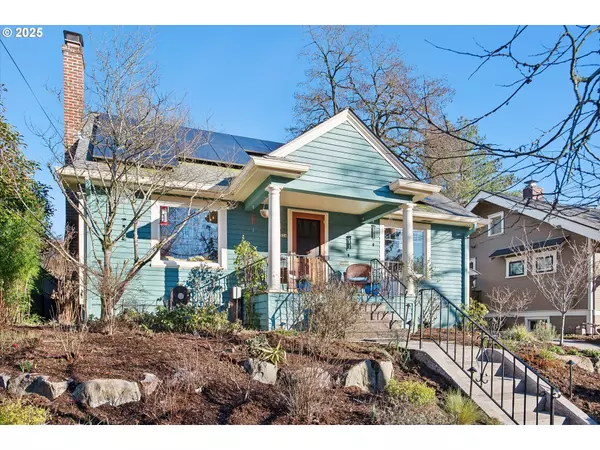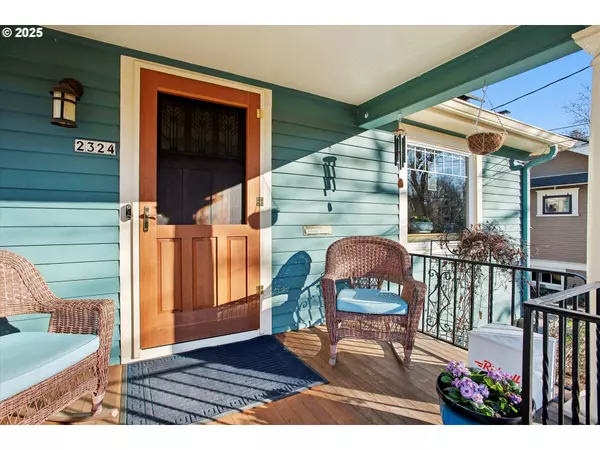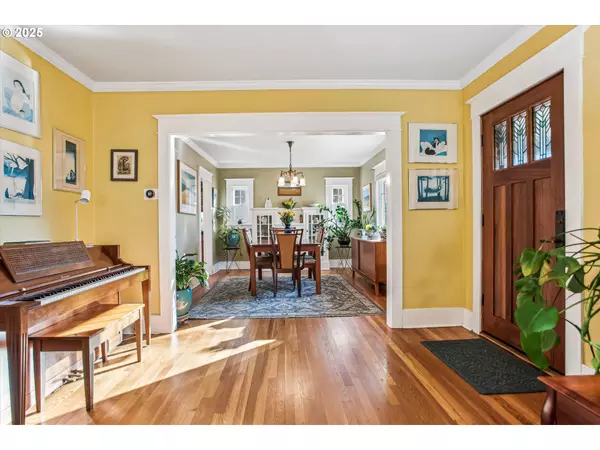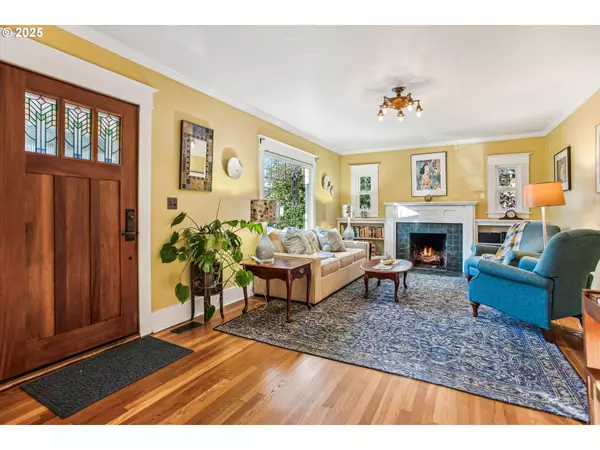3 Beds
3 Baths
2,802 SqFt
3 Beds
3 Baths
2,802 SqFt
Key Details
Property Type Single Family Home
Sub Type Single Family Residence
Listing Status Pending
Purchase Type For Sale
Square Footage 2,802 sqft
Price per Sqft $274
Subdivision Rose City Park
MLS Listing ID 291078020
Style Bungalow, Craftsman
Bedrooms 3
Full Baths 3
Year Built 1924
Annual Tax Amount $8,217
Tax Year 2024
Lot Size 5,227 Sqft
Property Sub-Type Single Family Residence
Property Description
Location
State OR
County Multnomah
Area _142
Rooms
Basement Full Basement, Partially Finished
Interior
Interior Features Ceiling Fan, Dual Flush Toilet, Granite, Hardwood Floors, Heated Tile Floor, Luxury Vinyl Tile, Skylight, Tile Floor, Vaulted Ceiling, Washer Dryer, Wood Floors
Heating Active Solar, Forced Air, Heat Pump
Cooling Heat Pump
Fireplaces Number 1
Fireplaces Type Gas
Appliance Convection Oven, Dishwasher, Disposal, Free Standing Gas Range, Free Standing Refrigerator, Gas Appliances, Granite, Microwave, Plumbed For Ice Maker, Stainless Steel Appliance, Tile
Exterior
Exterior Feature Covered Patio, Fenced, Garden, Greenhouse, Porch, Rain Barrel Cistern, Raised Beds, Security Lights, Sprinkler, Water Sense Irrigation, Yard
Parking Features Detached
Garage Spaces 2.0
Roof Type Composition
Garage Yes
Building
Lot Description Level, Sloped
Story 3
Sewer Public Sewer
Water Public Water
Level or Stories 3
Schools
Elementary Schools Rose City Park
Middle Schools Roseway Heights
High Schools Leodis Mcdaniel
Others
Senior Community No
Acceptable Financing Cash, Conventional, FHA, VALoan
Listing Terms Cash, Conventional, FHA, VALoan


