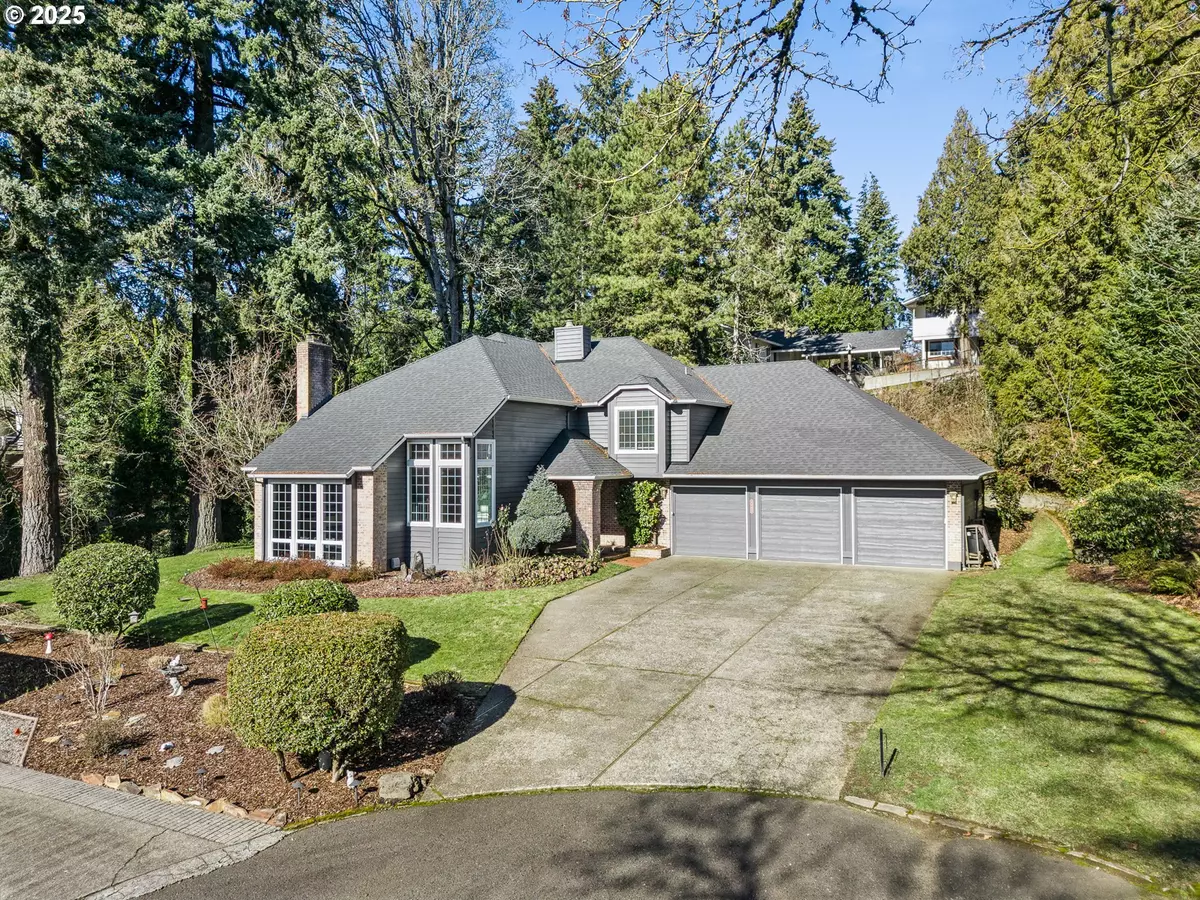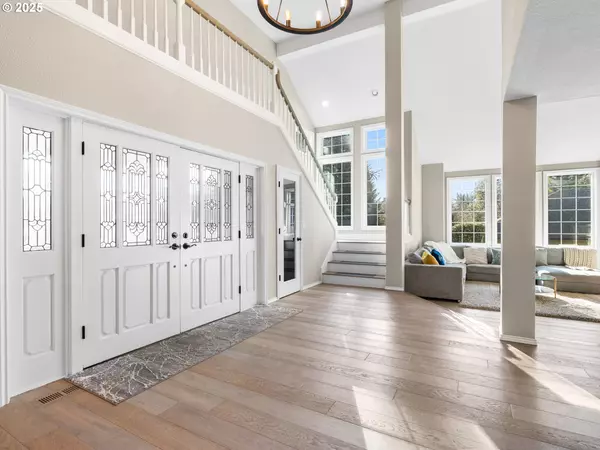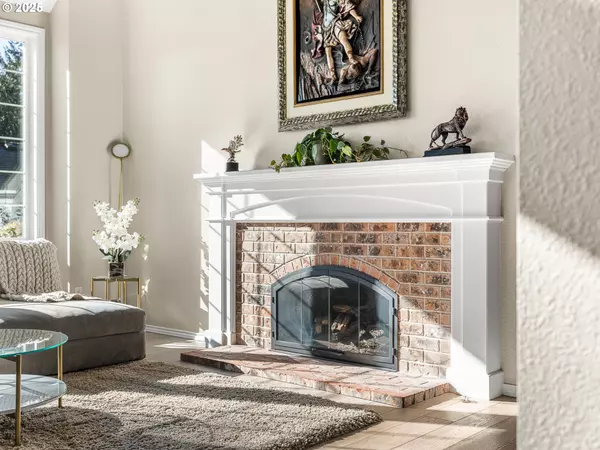4 Beds
2.1 Baths
3,567 SqFt
4 Beds
2.1 Baths
3,567 SqFt
Key Details
Property Type Single Family Home
Sub Type Single Family Residence
Listing Status Active
Purchase Type For Sale
Square Footage 3,567 sqft
Price per Sqft $378
Subdivision Evergreen Springs
MLS Listing ID 604760585
Style Traditional
Bedrooms 4
Full Baths 2
Year Built 1986
Annual Tax Amount $7,611
Tax Year 2024
Lot Size 0.450 Acres
Property Sub-Type Single Family Residence
Property Description
Location
State WA
County Clark
Area _23
Interior
Interior Features Quartz, Soaking Tub, Tile Floor, Wallto Wall Carpet
Heating Forced Air
Cooling Central Air
Fireplaces Number 2
Fireplaces Type Gas, Wood Burning
Appliance Appliance Garage, Builtin Oven, Builtin Range, Cook Island, Dishwasher, Gas Appliances, Microwave, Quartz
Exterior
Exterior Feature Patio, Water Feature, Yard
Parking Features Attached
Garage Spaces 3.0
Roof Type Composition
Garage Yes
Building
Lot Description Level, Private, Trees
Story 2
Sewer Public Sewer
Water Public Water
Level or Stories 2
Schools
Elementary Schools Ellsworth
Middle Schools Wy East
High Schools Mountain View
Others
Senior Community No
Acceptable Financing Cash, Conventional
Listing Terms Cash, Conventional
Virtual Tour https://youtu.be/8EqUbEFZ9fk?feature=shared







