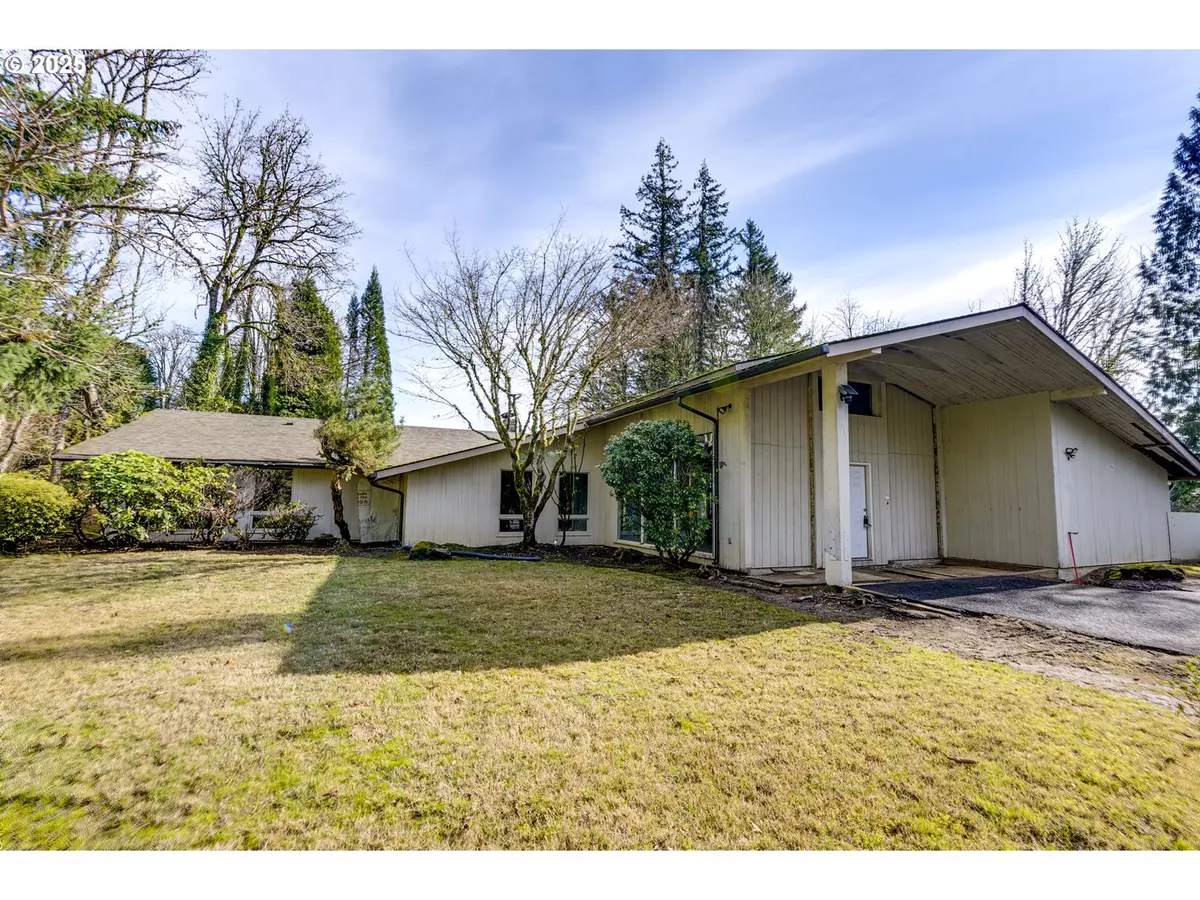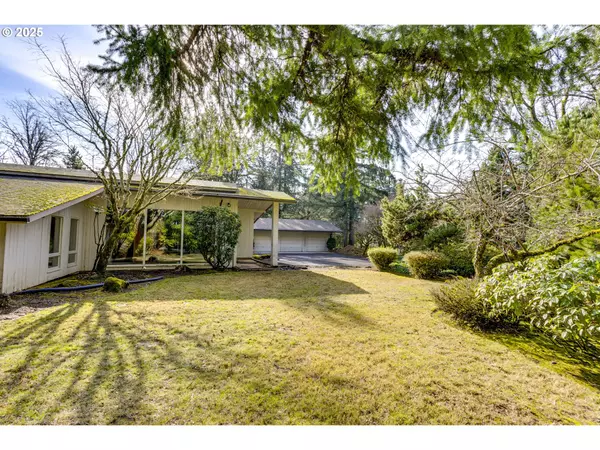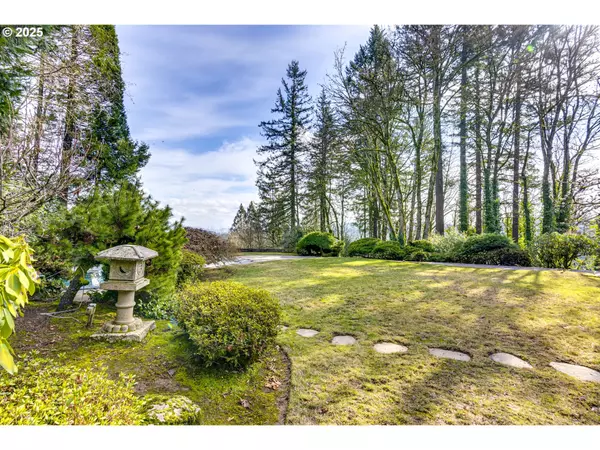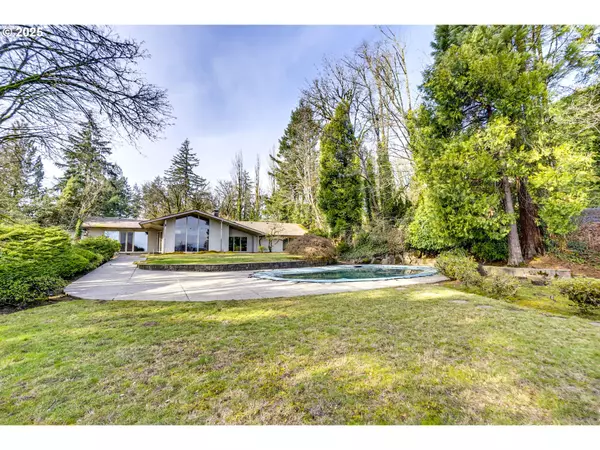5 Beds
5 Baths
5,262 SqFt
5 Beds
5 Baths
5,262 SqFt
Key Details
Property Type Single Family Home
Sub Type Single Family Residence
Listing Status Active
Purchase Type For Sale
Square Footage 5,262 sqft
Price per Sqft $475
Subdivision Hilltop
MLS Listing ID 738672041
Style Mid Century Modern
Bedrooms 5
Full Baths 5
Year Built 1952
Annual Tax Amount $29,287
Tax Year 2024
Lot Size 1.720 Acres
Property Sub-Type Single Family Residence
Property Description
Location
State OR
County Multnomah
Area _148
Zoning R10
Rooms
Basement None
Interior
Heating None
Cooling Air Conditioning Ready, None
Fireplaces Number 3
Fireplaces Type Gas, Wood Burning
Exterior
Exterior Feature Deck, Guest Quarters, In Ground Pool, Patio, Yard
Parking Features Detached
Garage Spaces 4.0
View City, Mountain, Trees Woods
Roof Type Composition
Garage Yes
Building
Lot Description Level, Private Road, Sloped
Story 1
Foundation Slab
Sewer Public Sewer
Water Public Water
Level or Stories 1
Schools
Elementary Schools Chapman
Middle Schools West Sylvan
High Schools Lincoln
Others
Senior Community No
Acceptable Financing Cash, Other
Listing Terms Cash, Other







