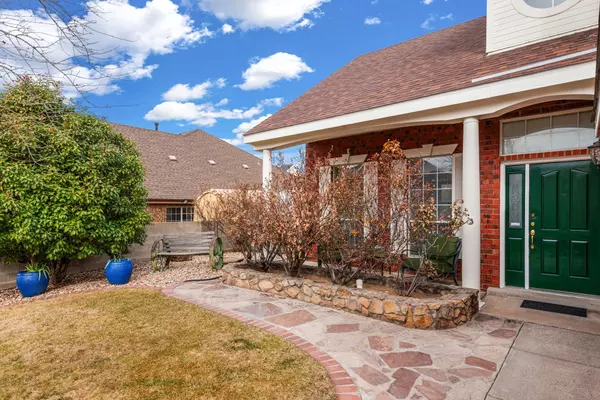4 Beds
3 Baths
2,518 SqFt
4 Beds
3 Baths
2,518 SqFt
Key Details
Property Type Single Family Home
Sub Type Detached
Listing Status Pending
Purchase Type For Sale
Square Footage 2,518 sqft
Price per Sqft $241
Subdivision Carrington
MLS Listing ID 1078213
Style Ranch
Bedrooms 4
Full Baths 3
Construction Status Resale
HOA Y/N No
Year Built 1994
Annual Tax Amount $5,904
Lot Size 7,840 Sqft
Acres 0.18
Lot Dimensions Appraiser
Property Sub-Type Detached
Property Description
Location
State NM
County Bernalillo
Area 21 - Abq Acres West
Rooms
Other Rooms Kennel/Dog Run, Shed(s), Storage, Workshop
Interior
Interior Features Attic, Bookcases, Bathtub, Ceiling Fan(s), Separate/ Formal Dining Room, Dual Sinks, Family/ Dining Room, Great Room, High Speed Internet, Hot Tub/ Spa, Jetted Tub, Kitchen Island, Living/ Dining Room, Multiple Living Areas, Pantry, Sitting Area in Master, Skylights, Soaking Tub, Separate Shower, Sunken Living Room, Tub Shower
Heating Combination, Multiple Heating Units
Cooling Refrigerated
Flooring Carpet, Laminate, Tile
Fireplaces Number 1
Fireplaces Type Gas Log
Fireplace Yes
Appliance Built-In Gas Oven, Built-In Gas Range, Cooktop, Dishwasher, Disposal, Microwave, Refrigerator, Self Cleaning Oven
Laundry Gas Dryer Hookup, Washer Hookup, Dryer Hookup, Electric Dryer Hookup
Exterior
Exterior Feature Balcony, Deck, Fully Fenced, Fence, Hot Tub/ Spa, Privacy Wall, Private Yard, R V Hookup, Private Entrance
Parking Features Attached, Door- Multi, Garage, Two Car Garage, Garage Door Opener, Oversized, Storage, Workshop in Garage
Garage Spaces 3.0
Garage Description 3.0
Fence Back Yard, Gate, Wall
Pool Gunite, Heated, In Ground, Pool Cover
Utilities Available Cable Connected, Electricity Connected, Natural Gas Connected, Phone Connected, Sewer Connected, Water Connected
View Y/N Yes
Water Access Desc Public
Roof Type Pitched, Shingle
Porch Balcony, Covered, Deck, Patio
Private Pool Yes
Building
Lot Description Cul- De- Sac, Garden, Lawn, Landscaped, Trees, Views
Faces South
Story 2
Entry Level Two
Sewer Public Sewer
Water Public
Architectural Style Ranch
Level or Stories Two
Additional Building Kennel/Dog Run, Shed(s), Storage, Workshop
New Construction No
Construction Status Resale
Schools
Elementary Schools Dennis Chavez
Middle Schools Desert Ridge
High Schools La Cueva
Others
Tax ID 102006409028620143
Security Features Security Gate,Smoke Detector(s)
Acceptable Financing Cash, Conventional, FHA, VA Loan
Green/Energy Cert None
Listing Terms Cash, Conventional, FHA, VA Loan
Virtual Tour https://my.matterport.com/show/?m=dn8JB9KNmdV&brand=0&mls=1&






