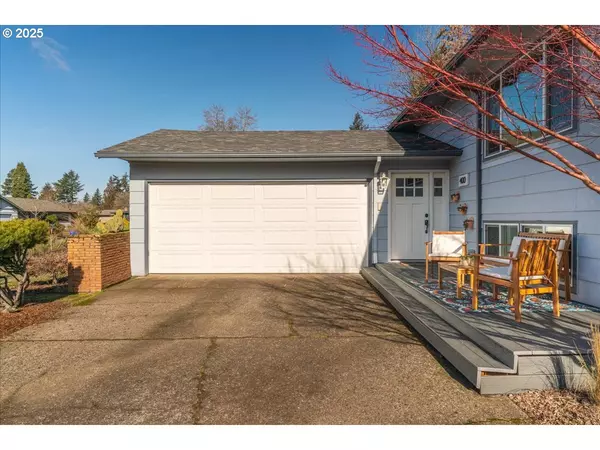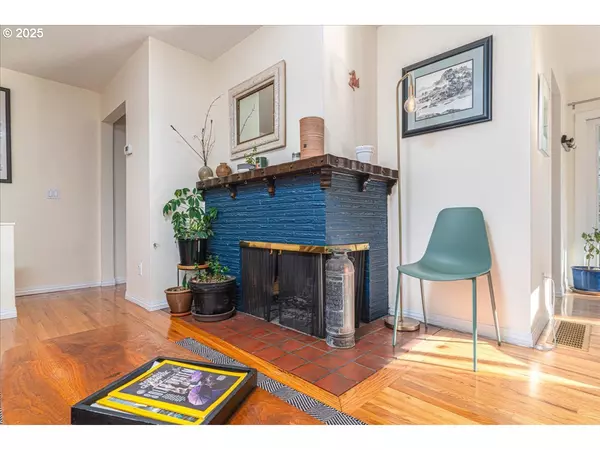4 Beds
2 Baths
1,948 SqFt
4 Beds
2 Baths
1,948 SqFt
OPEN HOUSE
Sat Feb 22, 10:00am - 2:00pm
Key Details
Property Type Single Family Home
Sub Type Single Family Residence
Listing Status Active
Purchase Type For Sale
Square Footage 1,948 sqft
Price per Sqft $243
Subdivision Hazelwood West
MLS Listing ID 574604479
Style Mid Century Modern, Split
Bedrooms 4
Full Baths 2
Condo Fees $100
HOA Fees $100/ann
Year Built 1962
Annual Tax Amount $5,529
Tax Year 2024
Lot Size 6,969 Sqft
Property Sub-Type Single Family Residence
Property Description
Location
State OR
County Multnomah
Area _143
Rooms
Basement Daylight, Exterior Entry, Finished
Interior
Interior Features Ceiling Fan, Garage Door Opener, Hardwood Floors, High Speed Internet, Laundry, Vinyl Floor, Wainscoting, Wallto Wall Carpet
Heating Forced Air90
Cooling Central Air
Fireplaces Number 2
Fireplaces Type Insert, Wood Burning
Appliance Builtin Oven, Cooktop, Dishwasher, Free Standing Refrigerator, Microwave, Pantry, Range Hood
Exterior
Exterior Feature Covered Deck, Deck, Fenced, Garden, Raised Beds
Parking Features Attached, Oversized
Garage Spaces 2.0
Roof Type Composition
Garage Yes
Building
Lot Description Level
Story 2
Foundation Slab
Sewer Public Sewer
Water Public Water
Level or Stories 2
Schools
Elementary Schools Ventura Park
Middle Schools Floyd Light
High Schools David Douglas
Others
Senior Community No
Acceptable Financing Cash, Conventional, FHA, VALoan
Listing Terms Cash, Conventional, FHA, VALoan
Virtual Tour https://clientcenter.domusphotography.com/400-SE-111th-Ave-1/idx







