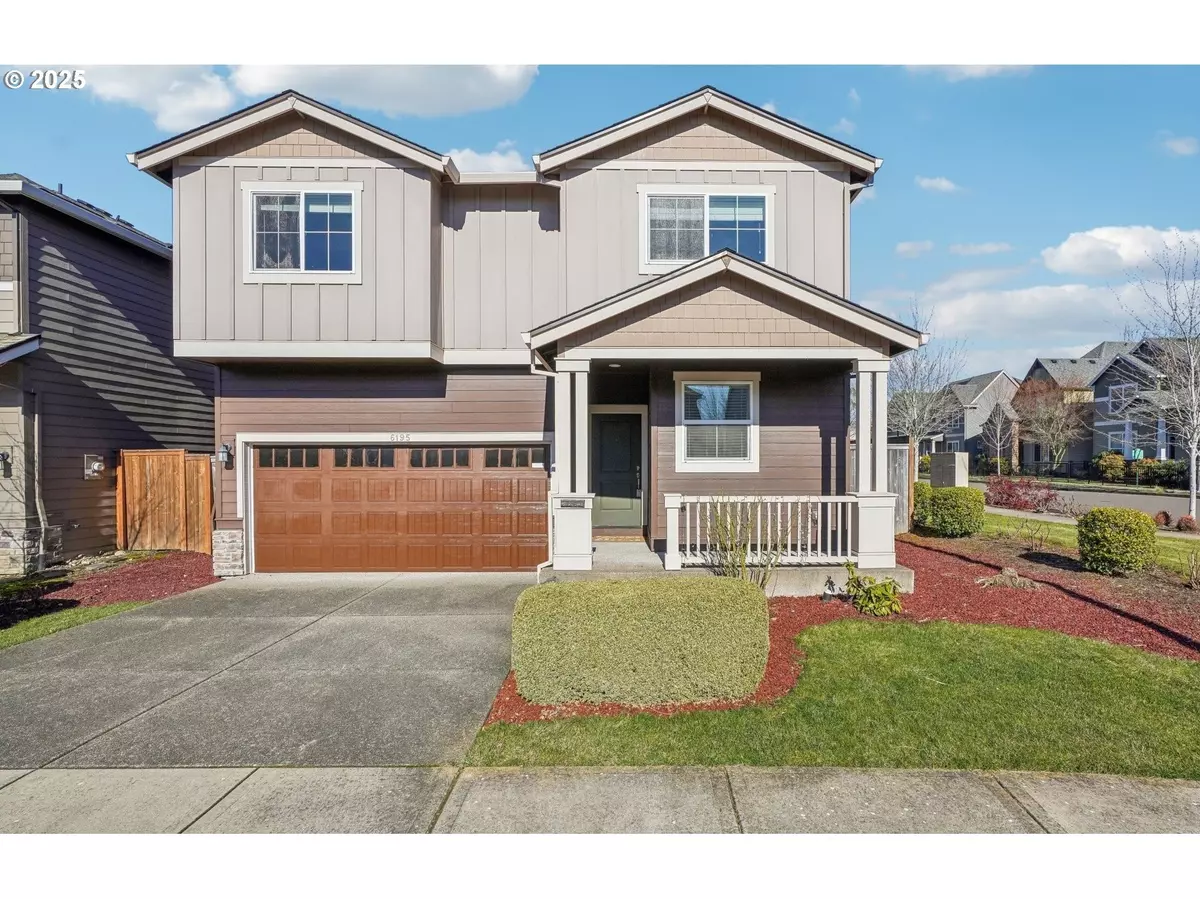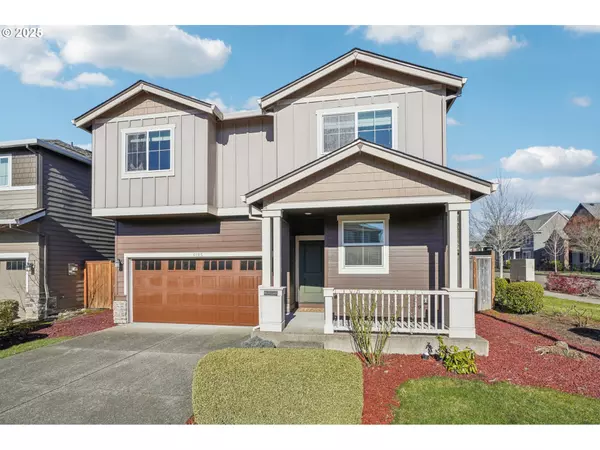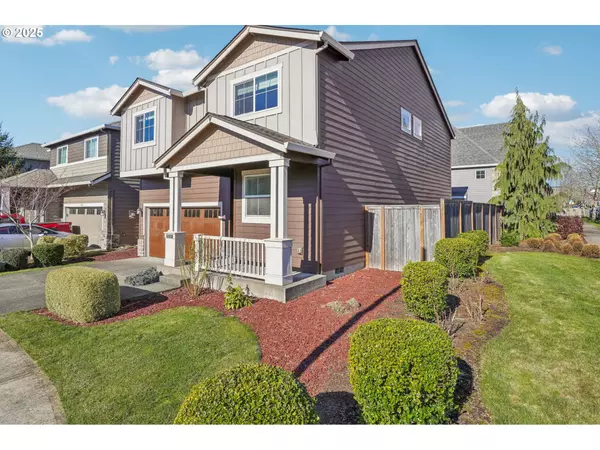4 Beds
2.1 Baths
2,230 SqFt
4 Beds
2.1 Baths
2,230 SqFt
Key Details
Property Type Single Family Home
Sub Type Single Family Residence
Listing Status Active
Purchase Type For Sale
Square Footage 2,230 sqft
Price per Sqft $313
MLS Listing ID 739738372
Style Stories2, Traditional
Bedrooms 4
Full Baths 2
Condo Fees $105
HOA Fees $105/mo
Year Built 2013
Annual Tax Amount $5,434
Tax Year 2024
Lot Size 3,049 Sqft
Property Sub-Type Single Family Residence
Property Description
Location
State OR
County Washington
Area _152
Rooms
Basement Crawl Space
Interior
Interior Features Garage Door Opener, Granite, High Ceilings, Laminate Flooring, Laundry, Tile Floor, Wallto Wall Carpet
Heating Forced Air90
Fireplaces Number 1
Fireplaces Type Gas
Appliance Builtin Oven, Cooktop, Dishwasher, Disposal, Granite, Microwave, Pantry, Stainless Steel Appliance
Exterior
Exterior Feature Patio, Yard
Parking Features Attached
Garage Spaces 2.0
Roof Type Composition
Garage Yes
Building
Lot Description Corner Lot, Level
Story 2
Sewer Public Sewer
Water Public Water
Level or Stories 2
Schools
Elementary Schools Quatama
Middle Schools Poynter
High Schools Liberty
Others
Senior Community No
Acceptable Financing Cash, Conventional
Listing Terms Cash, Conventional
Virtual Tour https://my.matterport.com/show/?m=cSXmr8qBps1&brand=0&mls=1&







