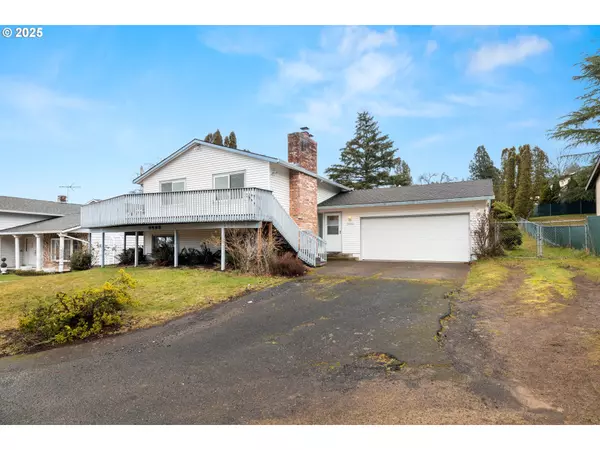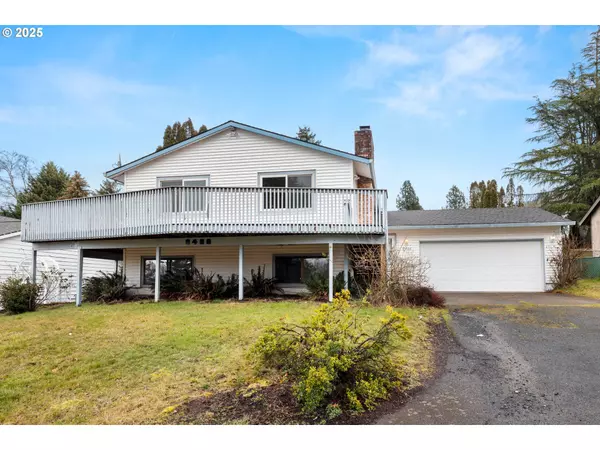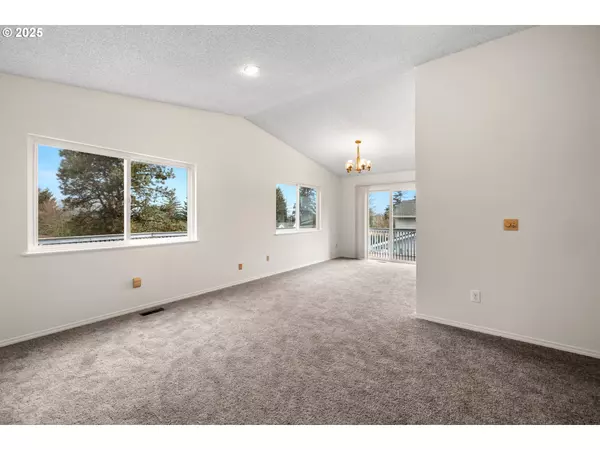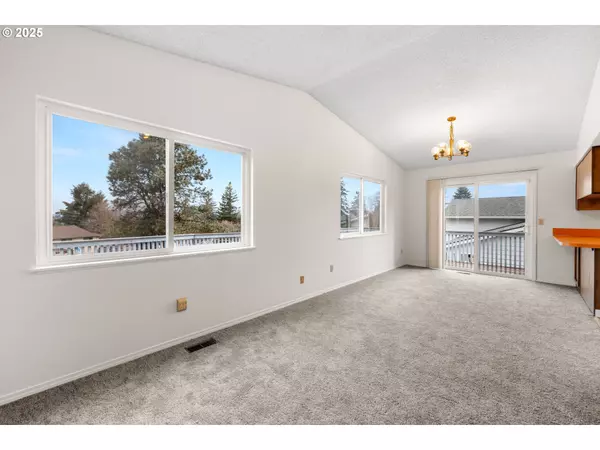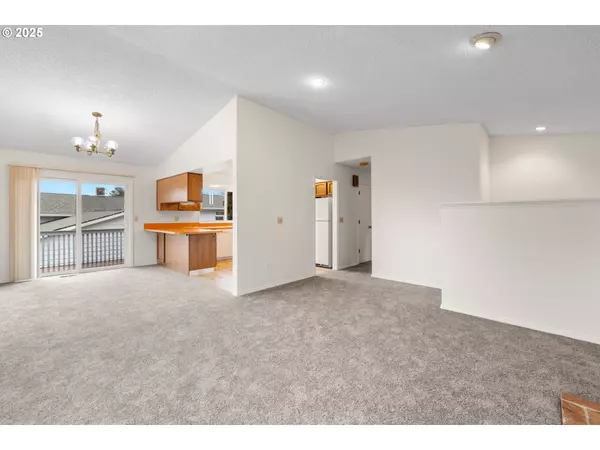4 Beds
3 Baths
2,288 SqFt
4 Beds
3 Baths
2,288 SqFt
Key Details
Property Type Single Family Home
Sub Type Single Family Residence
Listing Status Active
Purchase Type For Sale
Square Footage 2,288 sqft
Price per Sqft $222
MLS Listing ID 161710408
Style Split
Bedrooms 4
Full Baths 3
Year Built 1979
Annual Tax Amount $7,081
Tax Year 2024
Lot Size 0.270 Acres
Property Sub-Type Single Family Residence
Property Description
Location
State OR
County Multnomah
Area _143
Zoning R7
Rooms
Basement Finished
Interior
Interior Features Garage Door Opener, Luxury Vinyl Plank, Vinyl Floor, Wallto Wall Carpet
Heating Forced Air95 Plus
Cooling None
Fireplaces Number 2
Fireplaces Type Wood Burning
Appliance Dishwasher, Free Standing Range, Free Standing Refrigerator
Exterior
Exterior Feature Sprinkler, Yard
Parking Features Attached, Oversized
Garage Spaces 2.0
View City, Territorial
Roof Type Composition
Accessibility GarageonMain
Garage Yes
Building
Lot Description Sloped, Terraced
Story 2
Foundation Slab
Sewer Public Sewer
Water Public Water
Level or Stories 2
Schools
Elementary Schools Kelly
Middle Schools Lane
High Schools Franklin
Others
Senior Community No
Acceptable Financing Cash, Conventional, FHA, VALoan
Listing Terms Cash, Conventional, FHA, VALoan
Virtual Tour https://www.viewshoot.com/tour/MLS/9466SoutheastHarneyCourt_Portland_OR_97266_639_403877.html



