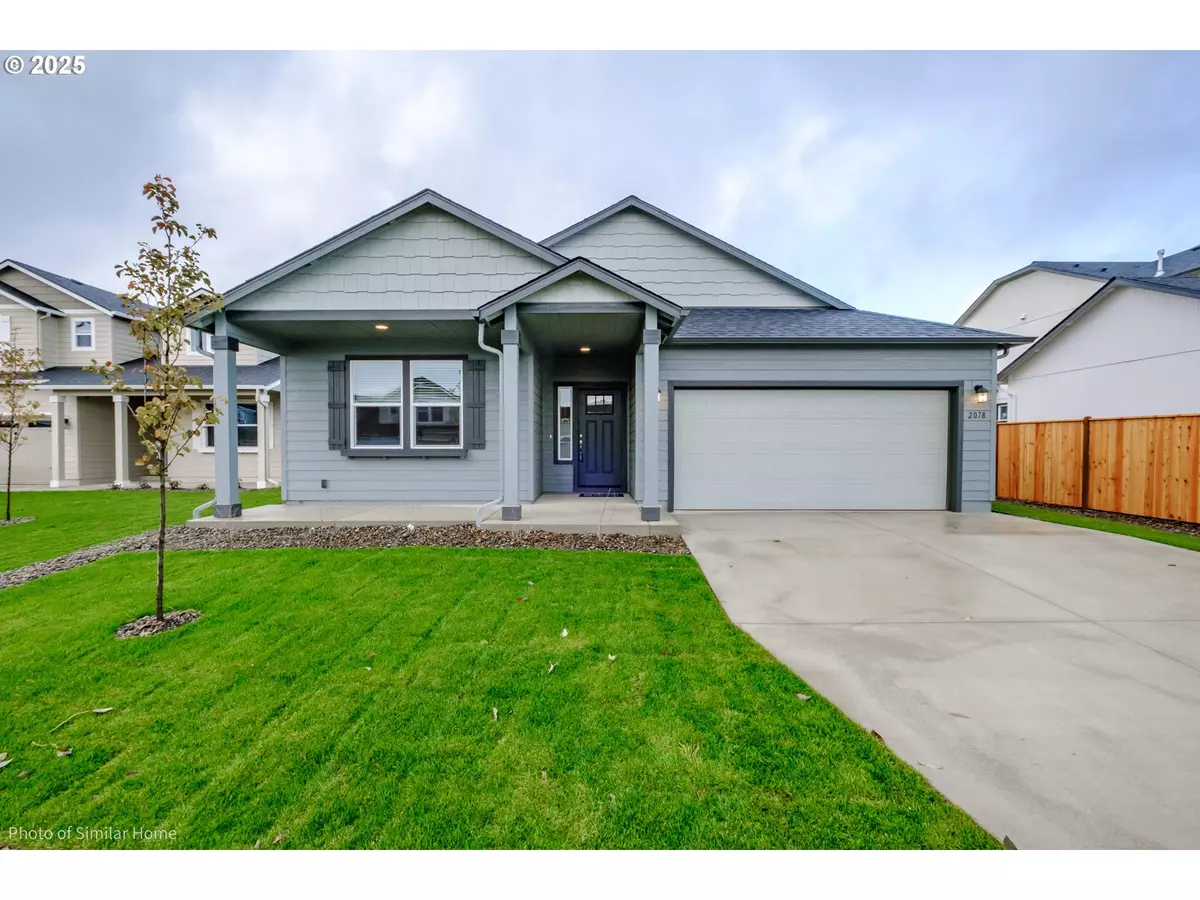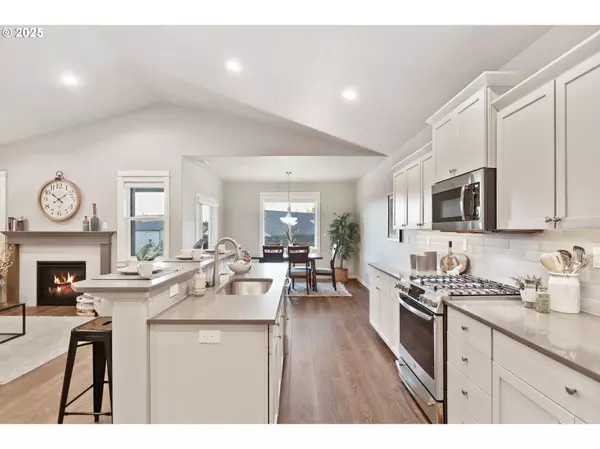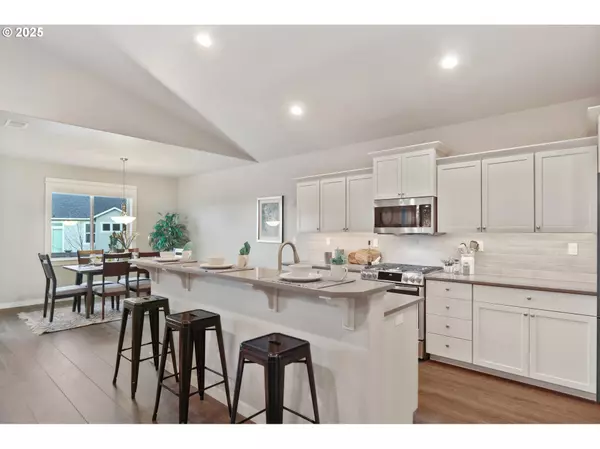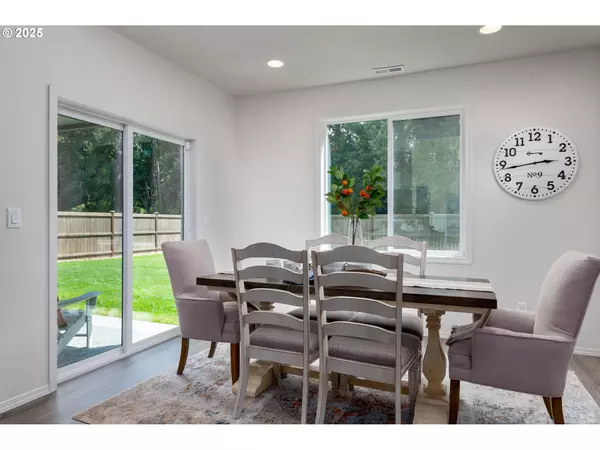3 Beds
2 Baths
1,800 SqFt
3 Beds
2 Baths
1,800 SqFt
Key Details
Property Type Single Family Home
Sub Type Single Family Residence
Listing Status Active
Purchase Type For Sale
Square Footage 1,800 sqft
Price per Sqft $254
Subdivision Sunset Park
MLS Listing ID 557537010
Style Stories1, Craftsman
Bedrooms 3
Full Baths 2
Year Built 2025
Property Sub-Type Single Family Residence
Property Description
Location
State OR
County Lane
Area _235
Interior
Interior Features Garage Door Opener, Granite, Luxury Vinyl Plank, Soaking Tub
Heating Forced Air
Cooling Central Air
Appliance Disposal, Free Standing Range, Granite, Island, Pantry
Exterior
Exterior Feature Covered Patio, Sprinkler, Yard
Parking Features Attached
Garage Spaces 2.0
Roof Type Composition
Accessibility GarageonMain, MainFloorBedroomBath, OneLevel, UtilityRoomOnMain, WalkinShower
Garage Yes
Building
Story 1
Foundation Stem Wall
Sewer Public Sewer
Water Public Water
Level or Stories 1
Schools
Elementary Schools Bohemia
Middle Schools Lincoln
High Schools Cottage Grove
Others
Senior Community No
Acceptable Financing Cash, Conventional, FHA, VALoan
Listing Terms Cash, Conventional, FHA, VALoan







