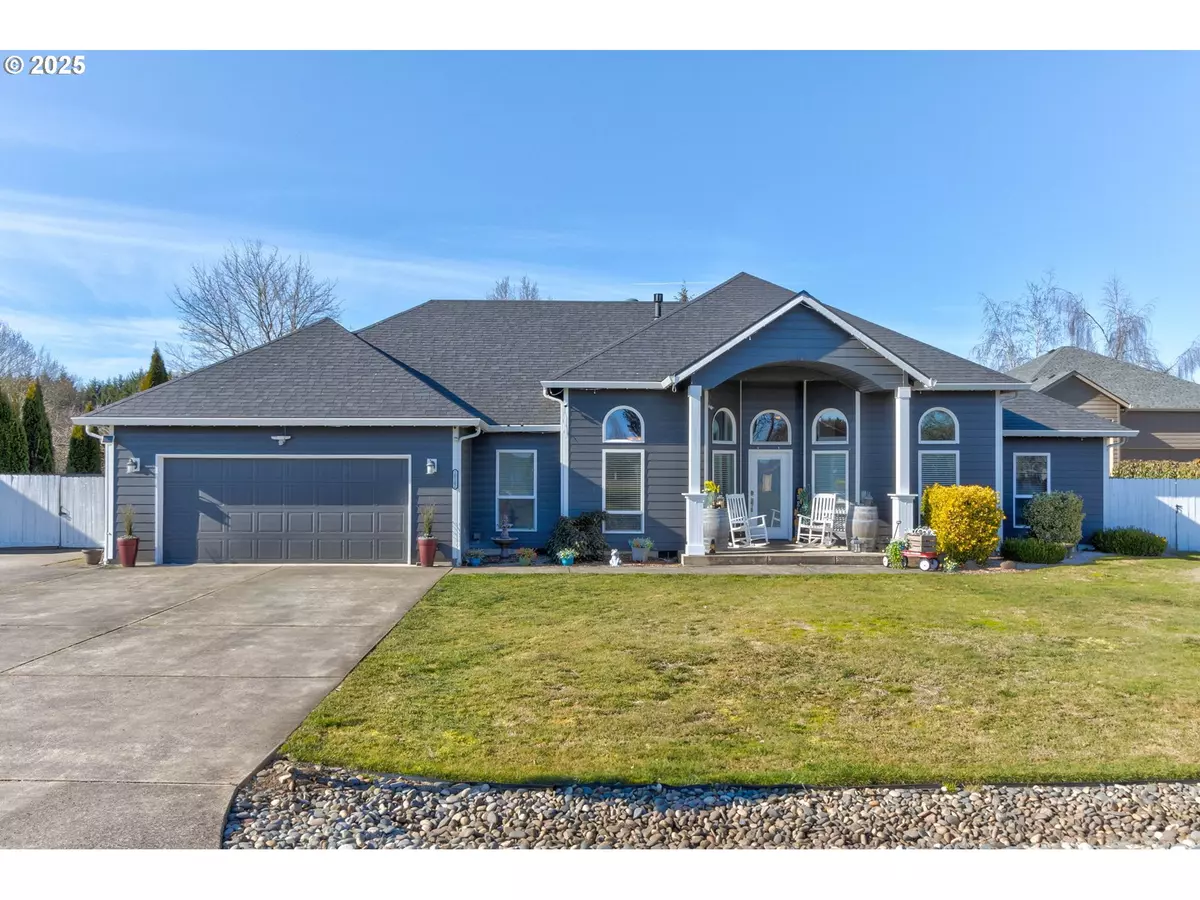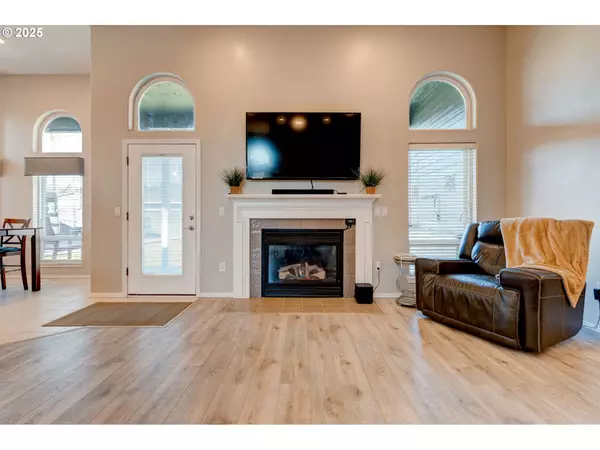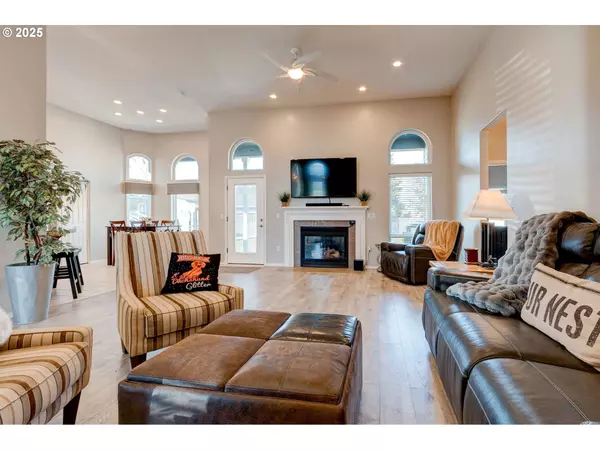4 Beds
2 Baths
2,499 SqFt
4 Beds
2 Baths
2,499 SqFt
Key Details
Property Type Single Family Home
Sub Type Single Family Residence
Listing Status Pending
Purchase Type For Sale
Square Footage 2,499 sqft
Price per Sqft $340
MLS Listing ID 116323694
Style Stories1, Ranch
Bedrooms 4
Full Baths 2
Condo Fees $25
HOA Fees $25/mo
Year Built 1999
Annual Tax Amount $5,225
Tax Year 2024
Lot Size 0.390 Acres
Property Sub-Type Single Family Residence
Property Description
Location
State WA
County Clark
Area _61
Rooms
Basement Crawl Space
Interior
Interior Features Ceiling Fan, Garage Door Opener, Granite, High Ceilings, Laundry, Soaking Tub, Tile Floor
Heating Forced Air
Cooling Central Air, Mini Split
Fireplaces Number 1
Fireplaces Type Gas
Appliance Builtin Oven, Builtin Refrigerator, Cooktop, Dishwasher, Gas Appliances, Granite, Microwave, Tile
Exterior
Exterior Feature Basketball Court, Covered Patio, Fenced, Patio, Porch, R V Parking, R V Boat Storage, Second Garage, Security Lights, Workshop, Yard
Parking Features Attached
Garage Spaces 2.0
Roof Type Composition
Accessibility GarageonMain, MinimalSteps, NaturalLighting, OneLevel, UtilityRoomOnMain
Garage Yes
Building
Lot Description Level
Story 1
Foundation Concrete Perimeter
Sewer Public Sewer, Septic Tank
Water Public Water
Level or Stories 1
Schools
Elementary Schools Maple Grove
Middle Schools Daybreak
High Schools Prairie
Others
Senior Community No
Acceptable Financing Cash, Conventional, FHA, VALoan
Listing Terms Cash, Conventional, FHA, VALoan
Virtual Tour https://my.matterport.com/show/?m=R7FcLRK72ih&brand=0&mls=1&







