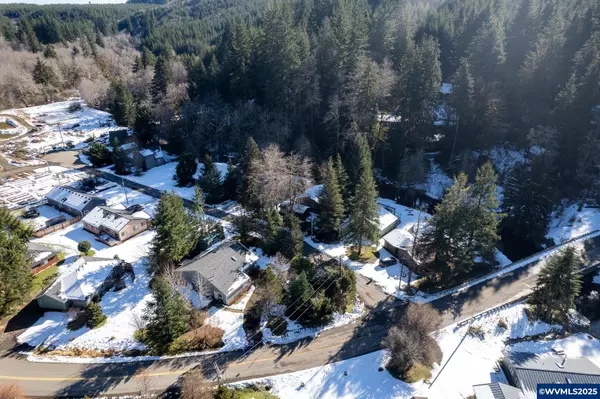3 Beds
2 Baths
1,992 SqFt
3 Beds
2 Baths
1,992 SqFt
Key Details
Property Type Single Family Home
Sub Type Residence
Listing Status Active
Purchase Type For Sale
Square Footage 1,992 sqft
Price per Sqft $168
MLS Listing ID 825498
Bedrooms 3
Full Baths 2
Year Built 2005
Annual Tax Amount $2,686
Tax Year 2024
Lot Size 0.260 Acres
Acres 0.26
Property Sub-Type Residence
Property Description
Location
State OR
County Columbia
Area Os Outside 4 County Area
Rooms
Other Rooms Office
Primary Bedroom Level 1/Main
Dining Room Area (Combination)
Interior
Hot Water Propane
Heating Central AC, Forced Air
Cooling Central AC, Forced Air
Flooring Carpet, Wood
Fireplaces Type Propane
Exterior
Parking Features None
View Water Frontage
Roof Type Composition
Garage No
Building
New Construction No
Others
Acceptable Financing Federal VA, Cash, FHA, Conventional, USDA
Listing Terms Federal VA, Cash, FHA, Conventional, USDA







