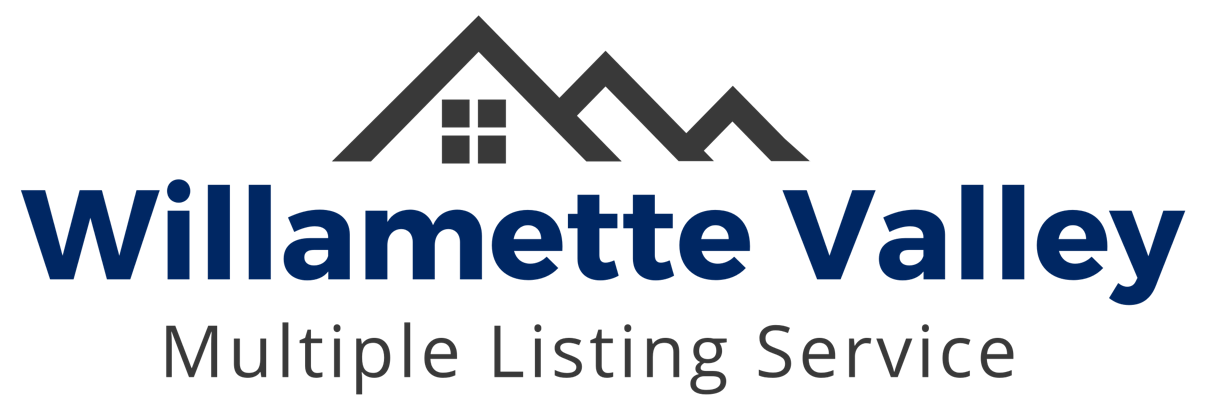UPDATED:
Key Details
Property Type Single Family Home
Sub Type Residence
Listing Status Active
Purchase Type For Sale
Square Footage 2,428 sqft
Price per Sqft $210
Subdivision Nob Hill
MLS Listing ID 825503
Bedrooms 5
Full Baths 2
Year Built 1926
Annual Tax Amount $4,365
Tax Year 2023
Lot Size 6,098 Sqft
Acres 0.14
Property Sub-Type Residence
Property Description
Location
State OR
County Marion
Area 40 Southeast Salem
Rooms
Other Rooms Breakfast Room/Nook, Other(Refer to Remarks)
Basement Partial
Primary Bedroom Level 2/Upper
Dining Room Area (Combination)
Interior
Hot Water Gas
Heating Gas, Forced Air
Cooling Gas, Forced Air
Flooring Luxury Vinyl Plank, Wood
Fireplaces Type Living Room, Wood
Exterior
Parking Features None
Fence Yes
Roof Type Composition,Shingle
Garage No
Building
Foundation Continuous
New Construction No
Schools
Middle Schools Leslie
High Schools South Salem
Others
Senior Community No
Acceptable Financing Federal VA, Cash, FHA, Conventional
Listing Terms Federal VA, Cash, FHA, Conventional




