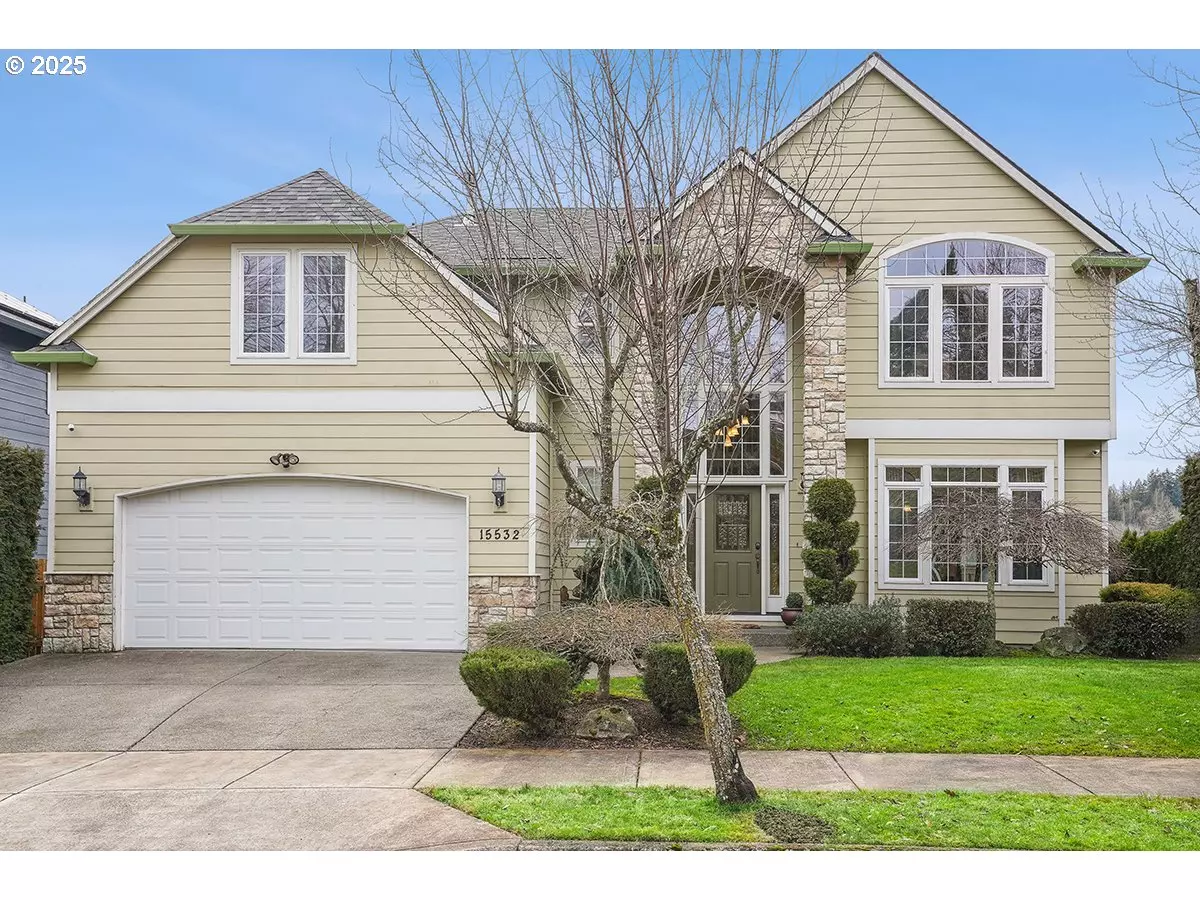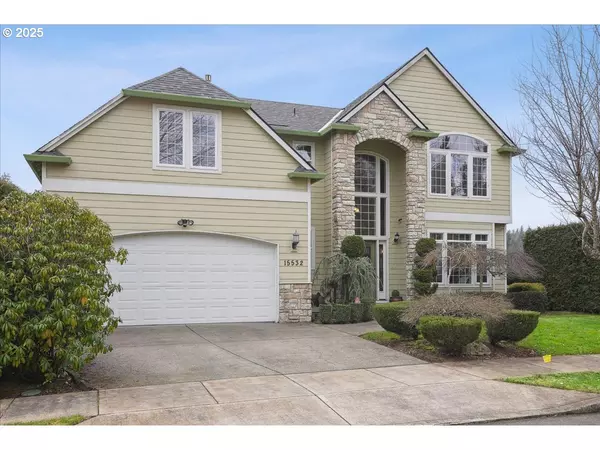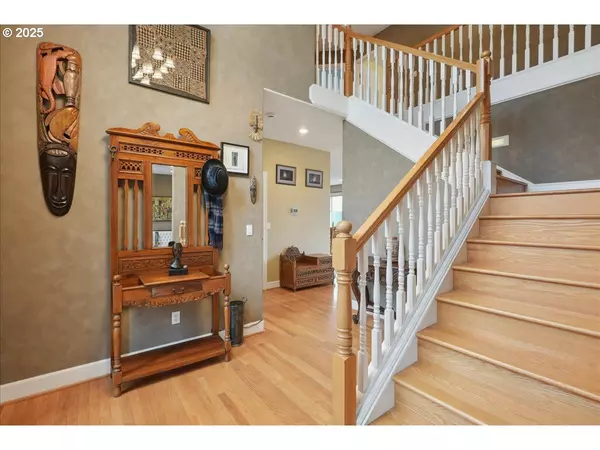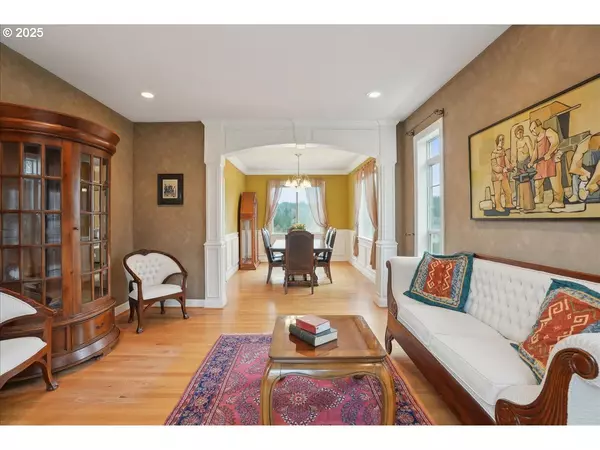4 Beds
2.1 Baths
2,430 SqFt
4 Beds
2.1 Baths
2,430 SqFt
OPEN HOUSE
Sun Feb 23, 1:00pm - 3:00pm
Key Details
Property Type Single Family Home
Sub Type Single Family Residence
Listing Status Active
Purchase Type For Sale
Square Footage 2,430 sqft
Price per Sqft $271
Subdivision Hawthorne Ridge
MLS Listing ID 717474959
Style Custom Style, Traditional
Bedrooms 4
Full Baths 2
Year Built 2002
Annual Tax Amount $8,495
Tax Year 2024
Lot Size 6,098 Sqft
Property Sub-Type Single Family Residence
Property Description
Location
State OR
County Multnomah
Area _143
Zoning R10
Rooms
Basement Crawl Space, Storage Space
Interior
Interior Features Central Vacuum, Garage Door Opener, Granite, Hardwood Floors, Heated Tile Floor, High Ceilings, Laundry, Marble, Soaking Tub, Sprinkler, Tile Floor, Wainscoting, Washer Dryer
Heating Forced Air95 Plus
Cooling Central Air
Fireplaces Number 1
Fireplaces Type Gas
Appliance Dishwasher, Disposal, Free Standing Refrigerator, Gas Appliances, Granite, Island, Pantry, Range Hood
Exterior
Exterior Feature Deck, Fenced, Fire Pit, Garden, Security Lights, Yard
Parking Features Attached
Garage Spaces 2.0
View Mountain, Trees Woods, Valley
Roof Type Composition
Accessibility GarageonMain
Garage Yes
Building
Lot Description Gentle Sloping, Irrigated Irrigation Equipment
Story 2
Foundation Concrete Perimeter
Sewer Public Sewer
Water Public Water
Level or Stories 2
Schools
Elementary Schools Pleasant Valley
Middle Schools Centennial
High Schools Centennial
Others
HOA Name Dues are $210 every 6 mo ($420/year) The HOA manages/ maintains the Lexington Hills playground/park and the landscaping along the street from the park down to 162nd.
Senior Community No
Acceptable Financing Cash, Conventional, FHA, VALoan
Listing Terms Cash, Conventional, FHA, VALoan
Virtual Tour https://aboveeverythingimaging.hd.pics/15532-SE-Henderson-Way/idx







