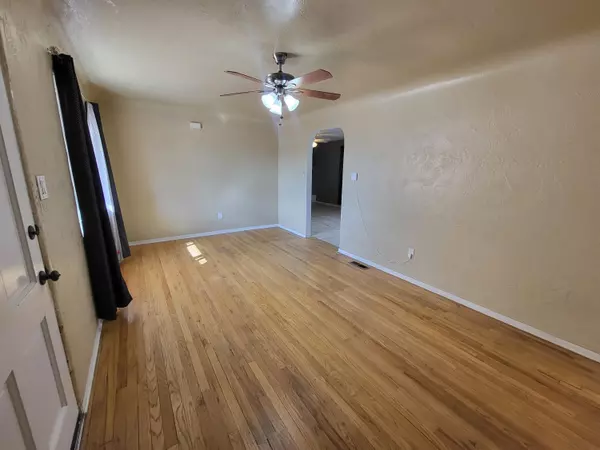4 Beds
3 Baths
1,760 SqFt
4 Beds
3 Baths
1,760 SqFt
Key Details
Property Type Single Family Home
Sub Type Detached
Listing Status Active
Purchase Type For Sale
Square Footage 1,760 sqft
Price per Sqft $196
Subdivision Albuquerque Highlands
MLS Listing ID 1078285
Bedrooms 4
Full Baths 2
Half Baths 1
Construction Status Resale
HOA Y/N No
Year Built 1971
Annual Tax Amount $2,634
Lot Size 8,712 Sqft
Acres 0.2
Lot Dimensions Public Records
Property Sub-Type Detached
Property Description
Location
State NM
County Bernalillo
Area 70 - Fairgrounds
Rooms
Other Rooms None
Interior
Interior Features Separate/ Formal Dining Room, Main Level Primary, Smart Camera(s)/ Recording, Tub Shower, Walk- In Closet(s)
Heating Central, Forced Air, Natural Gas
Cooling Evaporative Cooling
Flooring Carpet, Tile, Wood
Fireplaces Number 1
Fireplaces Type Custom, Free Standing
Fireplace Yes
Appliance Dishwasher, Free-Standing Gas Range, Microwave
Laundry Electric Dryer Hookup, Washer Hookup
Exterior
Exterior Feature Fully Fenced, Fence
Parking Features Attached, Garage
Garage Spaces 1.0
Garage Description 1.0
Fence Front Yard
Utilities Available Cable Connected, Electricity Connected, Natural Gas Connected, Sewer Connected, Water Connected
Water Access Desc Public
Roof Type Flat, Pitched
Porch Covered, Patio
Private Pool No
Building
Lot Description Cul- De- Sac, Landscaped
Faces South
Story 2
Entry Level Two
Sewer Public Sewer
Water Public
Level or Stories Two
Additional Building None
New Construction No
Construction Status Resale
Schools
Elementary Schools Mark Twain (Y)
Middle Schools Hayes
High Schools Highland
Others
Tax ID 101805802011831203
Security Features Security System
Acceptable Financing Cash, Conventional, FHA, VA Loan
Green/Energy Cert None
Listing Terms Cash, Conventional, FHA, VA Loan






