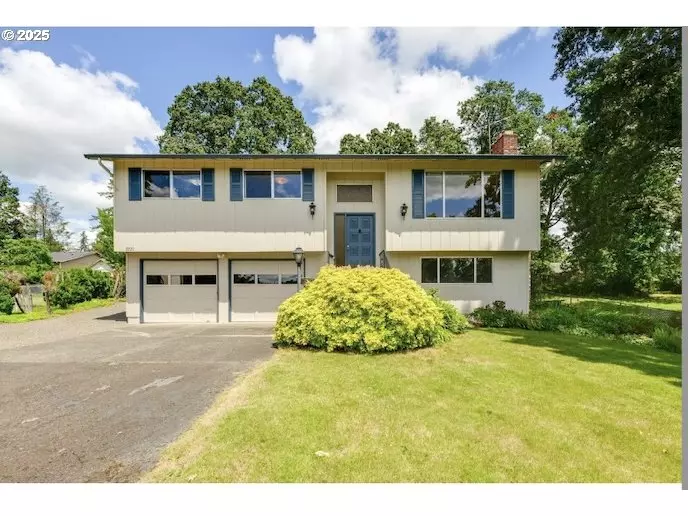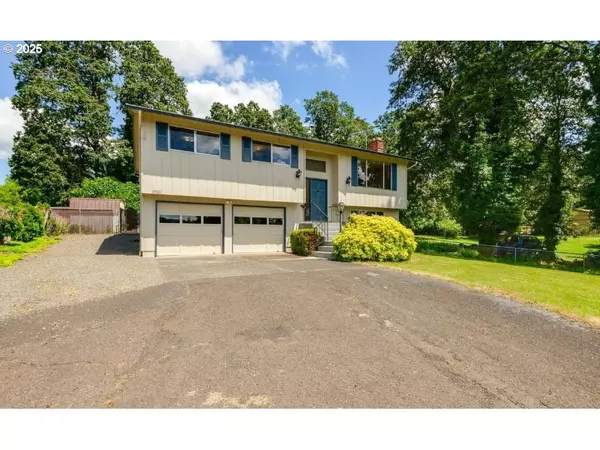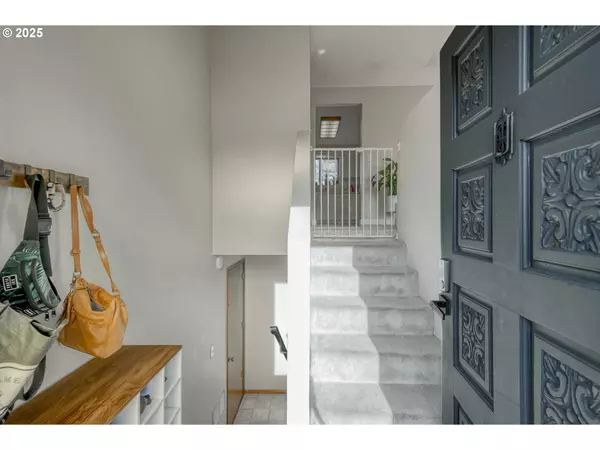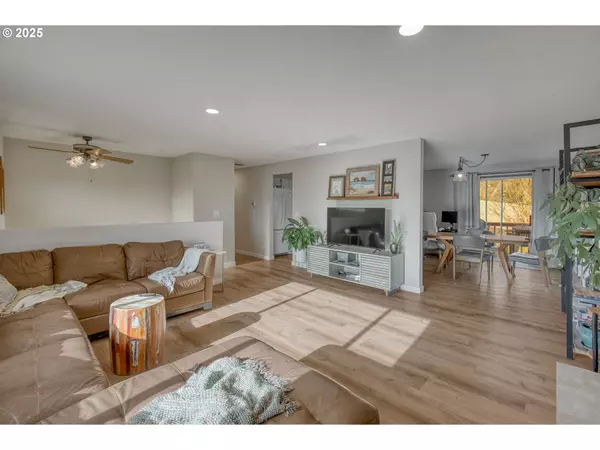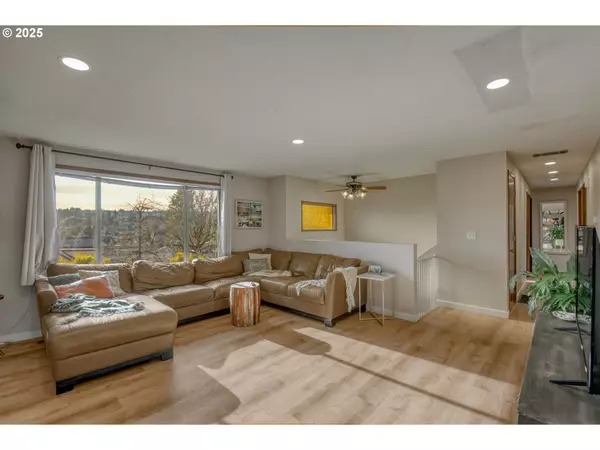4 Beds
2 Baths
1,869 SqFt
4 Beds
2 Baths
1,869 SqFt
Key Details
Property Type Single Family Home
Sub Type Single Family Residence
Listing Status Active
Purchase Type For Sale
Square Footage 1,869 sqft
Price per Sqft $291
MLS Listing ID 759580042
Style Stories2, Split
Bedrooms 4
Full Baths 2
Year Built 1972
Annual Tax Amount $4,080
Tax Year 2024
Lot Size 0.300 Acres
Property Sub-Type Single Family Residence
Property Description
Location
State OR
County Clackamas
Area _145
Rooms
Basement Daylight
Interior
Interior Features Laundry, Luxury Vinyl Plank, Wallto Wall Carpet, Washer Dryer
Heating Forced Air
Cooling Central Air
Fireplaces Number 2
Fireplaces Type Wood Burning
Appliance Dishwasher, Free Standing Gas Range, Free Standing Range, Free Standing Refrigerator, Gas Appliances
Exterior
Exterior Feature Deck, Fenced, Fire Pit, Garden, Poultry Coop, R V Parking, Tool Shed, Water Feature, Yard
Parking Features Attached
Garage Spaces 2.0
View Territorial, Trees Woods
Roof Type Composition
Garage Yes
Building
Lot Description Flag Lot, Trees
Story 2
Foundation Concrete Perimeter
Sewer Public Sewer
Water Public Water
Level or Stories 2
Schools
Elementary Schools Holcomb
Middle Schools Other
High Schools Oregon City
Others
Senior Community No
Acceptable Financing Cash, Conventional, FHA, VALoan
Listing Terms Cash, Conventional, FHA, VALoan
Virtual Tour https://youtu.be/HKGuKKlrKTs


