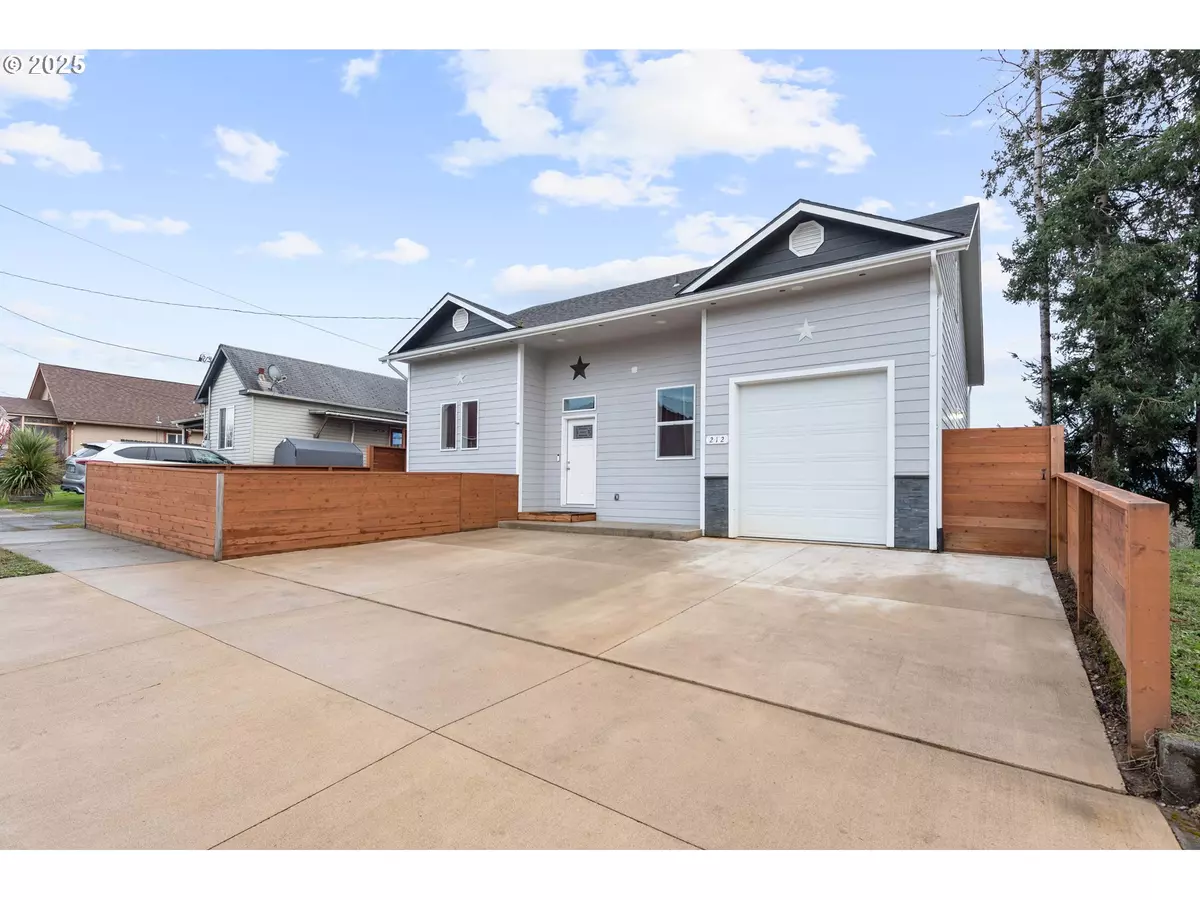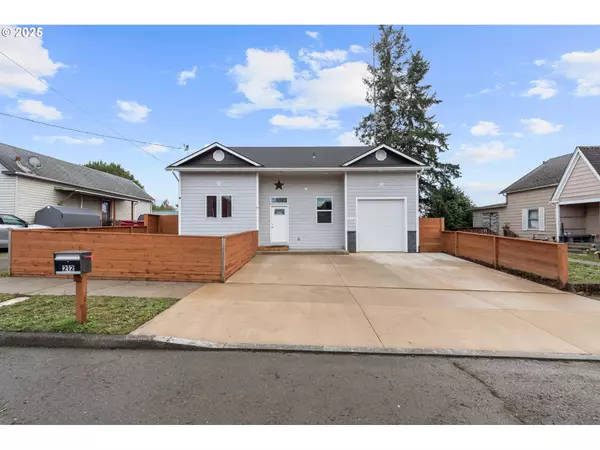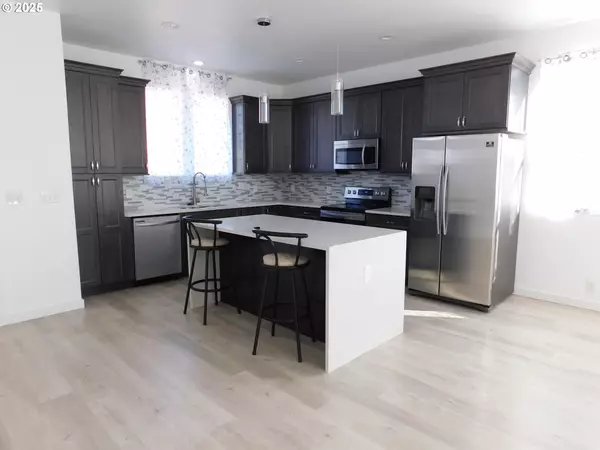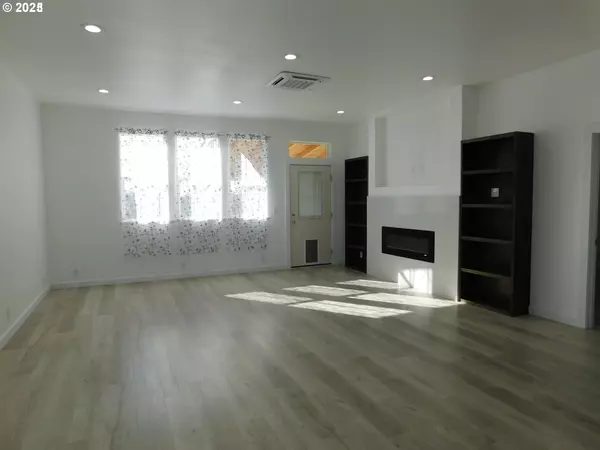4 Beds
2.1 Baths
1,949 SqFt
4 Beds
2.1 Baths
1,949 SqFt
Key Details
Property Type Single Family Home
Sub Type Single Family Residence
Listing Status Active
Purchase Type For Sale
Square Footage 1,949 sqft
Price per Sqft $243
MLS Listing ID 625515023
Style Stories2
Bedrooms 4
Full Baths 2
Year Built 2022
Annual Tax Amount $3,299
Tax Year 2024
Lot Size 10,018 Sqft
Property Sub-Type Single Family Residence
Property Description
Location
State OR
County Coos
Area _260
Rooms
Basement Crawl Space
Interior
Interior Features Garage Door Opener, High Ceilings, Luxury Vinyl Plank, Quartz, Washer Dryer
Heating Mini Split
Cooling Mini Split
Fireplaces Type Electric
Appliance Dishwasher, Free Standing Range, Free Standing Refrigerator, Island, Microwave, Pantry, Quartz, Stainless Steel Appliance
Exterior
Exterior Feature Covered Patio, R V Parking, R V Boat Storage, Yard
Parking Features Attached, Oversized
Garage Spaces 1.0
View Mountain, Trees Woods, Valley
Roof Type Composition
Accessibility GarageonMain, MainFloorBedroomBath, MinimalSteps, UtilityRoomOnMain
Garage Yes
Building
Story 2
Foundation Concrete Perimeter
Sewer Public Sewer
Water Public Water
Level or Stories 2
Schools
Elementary Schools Myrtle Crest
Middle Schools Myrtle Point
High Schools Myrtle Point
Others
Senior Community No
Acceptable Financing Cash, Conventional, FHA, VALoan
Listing Terms Cash, Conventional, FHA, VALoan







