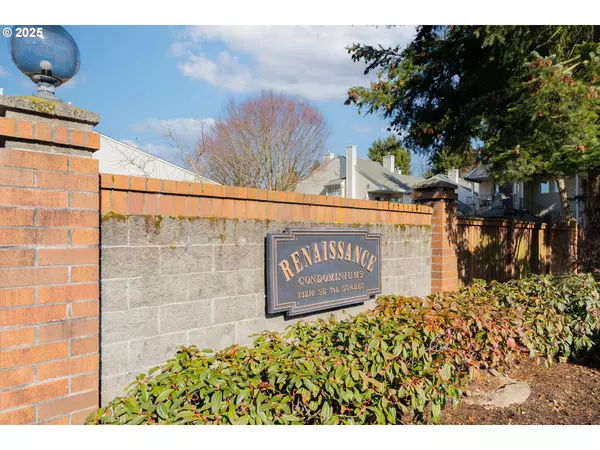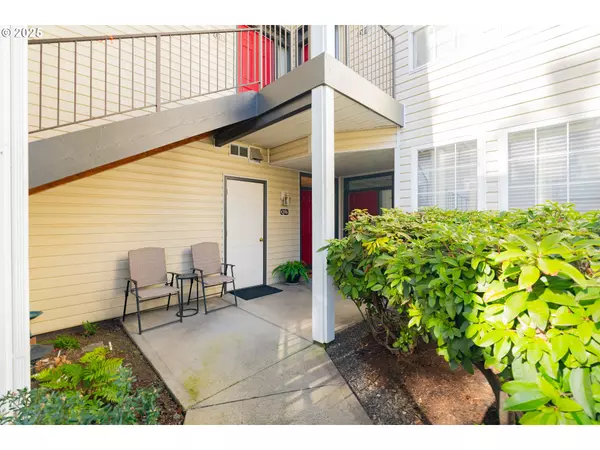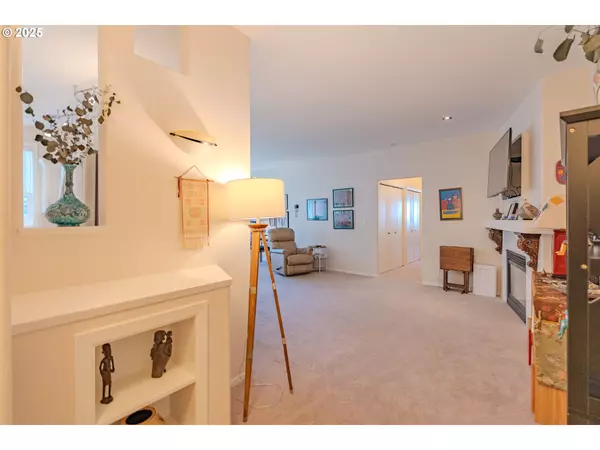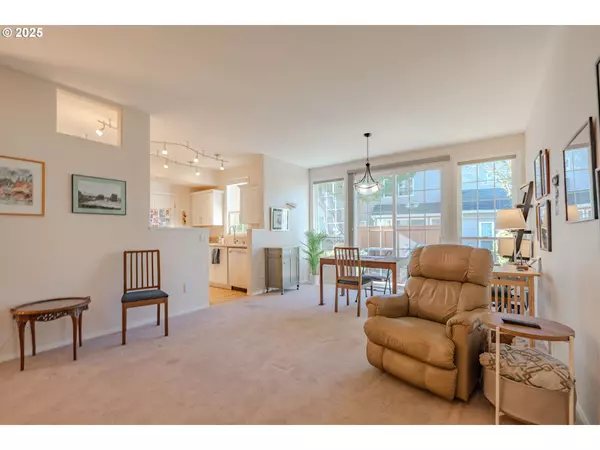2 Beds
2 Baths
1,102 SqFt
2 Beds
2 Baths
1,102 SqFt
Key Details
Property Type Condo
Sub Type Condominium
Listing Status Active
Purchase Type For Sale
Square Footage 1,102 sqft
Price per Sqft $294
Subdivision Renaissance Condo
MLS Listing ID 120561352
Style Stories1, Common Wall
Bedrooms 2
Full Baths 2
Condo Fees $514
HOA Fees $514/mo
Year Built 2001
Annual Tax Amount $2,777
Tax Year 2025
Property Sub-Type Condominium
Property Description
Location
State WA
County Clark
Area _24
Rooms
Basement Crawl Space
Interior
Interior Features Garage Door Opener, High Ceilings, Laminate Flooring, Laundry, Wallto Wall Carpet, Washer Dryer
Heating Forced Air
Cooling Central Air
Fireplaces Number 1
Fireplaces Type Gas
Appliance Builtin Range, Dishwasher, Disposal, Free Standing Range, Free Standing Refrigerator, Plumbed For Ice Maker, Range Hood, Tile
Exterior
Exterior Feature Deck
Parking Features Attached
Garage Spaces 1.0
Roof Type Composition
Accessibility GroundLevel, MinimalSteps, OneLevel
Garage Yes
Building
Story 1
Foundation Concrete Perimeter
Sewer Public Sewer
Water Public Water
Level or Stories 1
Schools
Elementary Schools Crestline
Middle Schools Wy East
High Schools Mountain View
Others
Senior Community No
Acceptable Financing Cash, Conventional
Listing Terms Cash, Conventional
Virtual Tour https://vimeo.com/1056187340/b151e3a9dc?share=copy







