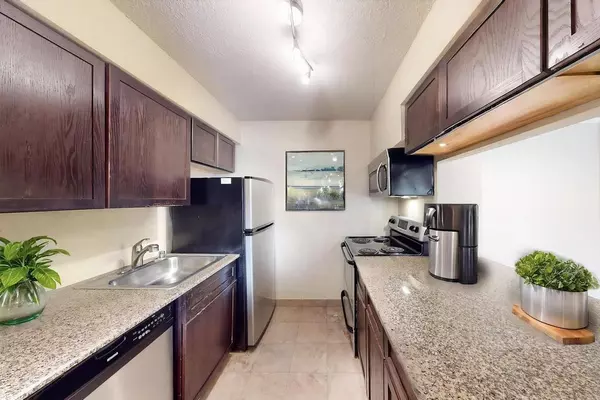1 Bed
1 Bath
763 SqFt
1 Bed
1 Bath
763 SqFt
Key Details
Property Type Condo
Sub Type Condominium
Listing Status Active
Purchase Type For Sale
Square Footage 763 sqft
Price per Sqft $163
MLS Listing ID 1078310
Bedrooms 1
Full Baths 1
Construction Status Resale
HOA Fees $286/mo
HOA Y/N Yes
Year Built 1972
Annual Tax Amount $1,756
Lot Size 9,583 Sqft
Acres 0.22
Lot Dimensions Public Records
Property Sub-Type Condominium
Property Description
Location
State NM
County Bernalillo
Area 32 - Academy West
Interior
Interior Features Ceiling Fan(s), Dual Sinks, Main Level Primary, Tub Shower, Walk- In Closet(s)
Heating Central, Forced Air
Cooling Evaporative Cooling
Flooring Laminate, Tile
Fireplaces Number 1
Fireplaces Type Wood Burning
Fireplace Yes
Appliance Dishwasher, Free-Standing Electric Range, Microwave, Self Cleaning Oven
Laundry Electric Dryer Hookup
Exterior
Exterior Feature Balcony, Fire Pit, Outdoor Grill, Playground
Pool Gunite, Heated, In Ground, Community
Community Features Gated
Utilities Available Cable Available, Electricity Connected, Natural Gas Connected, Phone Available, Sewer Connected, Water Connected
Water Access Desc Public
Roof Type Pitched, Shingle
Porch Balcony
Private Pool Yes
Building
Lot Description Planned Unit Development
Faces South
Story 3
Entry Level Three Or More
Sewer Public Sewer
Water Public
Level or Stories Three Or More
New Construction No
Construction Status Resale
Schools
Elementary Schools Hodgin
Middle Schools Mckinley
High Schools Del Norte
Others
HOA Fee Include Clubhouse,Common Areas,Maintenance Grounds,Pool(s),Road Maintenance,Security,Utilities
Tax ID 101706106005030201HR
Acceptable Financing Cash, Conventional, VA Loan
Green/Energy Cert None
Listing Terms Cash, Conventional, VA Loan
Virtual Tour https://my.matterport.com/show/?m=ip66D851sR4






